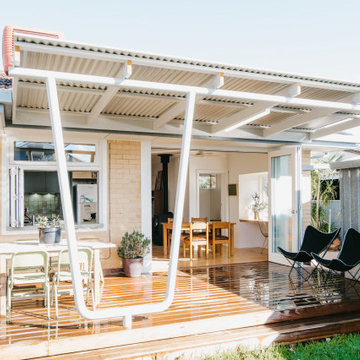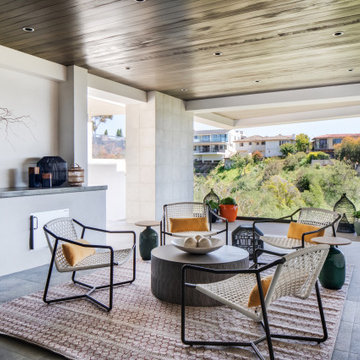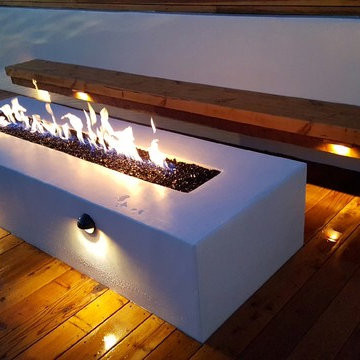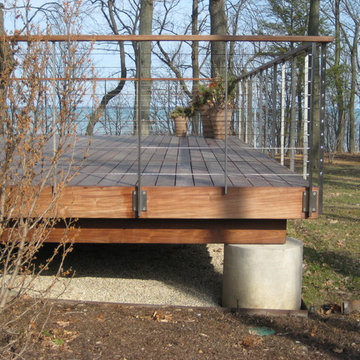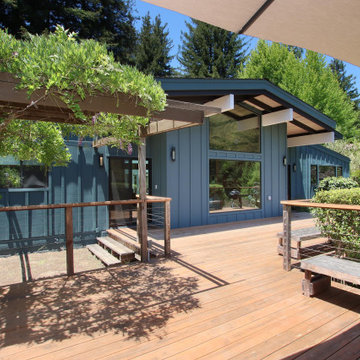Midcentury Terrace Ideas and Designs
Refine by:
Budget
Sort by:Popular Today
1 - 20 of 2,139 photos
Item 1 of 2
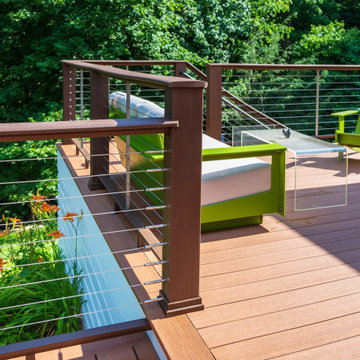
This mid-century home's clean lines and architectural angles are accentuated by the sleek, industrial CableRail system by Feeney. The elegant components of the Feeney rail systems pairs well with the Azek Cypress Decking and allows for maximum viewing of the lush gardens that surround this home.
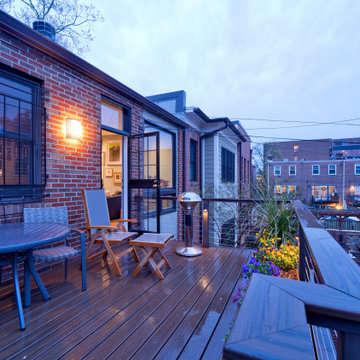
A two-bed, two-bath condo located in the Historic Capitol Hill neighborhood of Washington, DC was reimagined with the clean lined sensibilities and celebration of beautiful materials found in Mid-Century Modern designs. A soothing gray-green color palette sets the backdrop for cherry cabinetry and white oak floors. Specialty lighting, handmade tile, and a slate clad corner fireplace further elevate the space. A new Trex deck with cable railing system connects the home to the outdoors.
Find the right local pro for your project
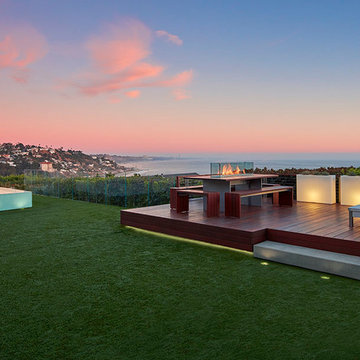
Benny Chan
Design ideas for a medium sized midcentury back terrace in Los Angeles with no cover and a fire feature.
Design ideas for a medium sized midcentury back terrace in Los Angeles with no cover and a fire feature.
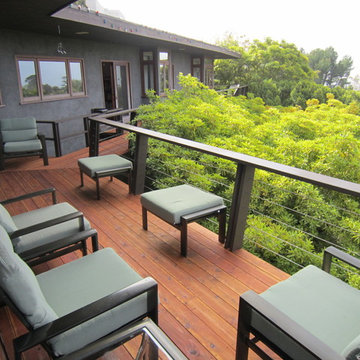
Danny Shushan
Inspiration for a medium sized midcentury back terrace in Los Angeles with no cover.
Inspiration for a medium sized midcentury back terrace in Los Angeles with no cover.
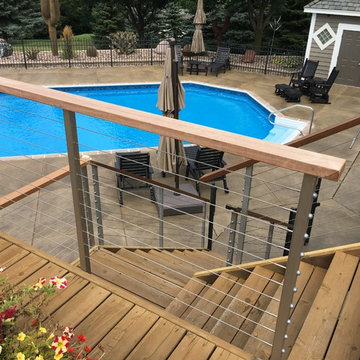
This was project where the homeowner had very poor views of their pool and patio area, and the beautiful surrounding countryside. Not anymore since the cable railing was installed on the deck

‘Oh What A Ceiling!’ ingeniously transformed a tired mid-century brick veneer house into a suburban oasis for a multigenerational family. Our clients, Gabby and Peter, came to us with a desire to reimagine their ageing home such that it could better cater to their modern lifestyles, accommodate those of their adult children and grandchildren, and provide a more intimate and meaningful connection with their garden. The renovation would reinvigorate their home and allow them to re-engage with their passions for cooking and sewing, and explore their skills in the garden and workshop.
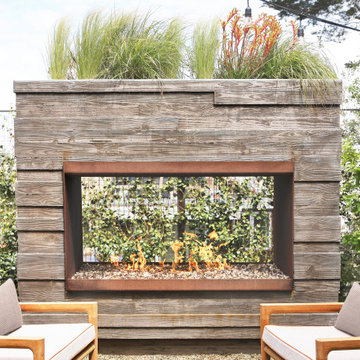
A cozy and luxury outdoor fireplace area.
This is an example of a large retro back ground level terrace in San Francisco with a fireplace.
This is an example of a large retro back ground level terrace in San Francisco with a fireplace.
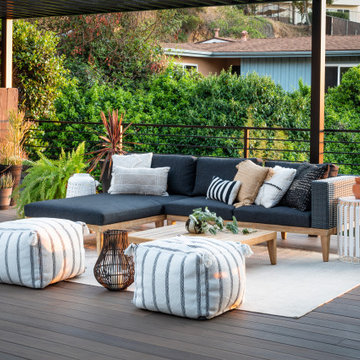
Side yard view of whole house exterior remodel
Photo of a large retro terrace in San Diego.
Photo of a large retro terrace in San Diego.
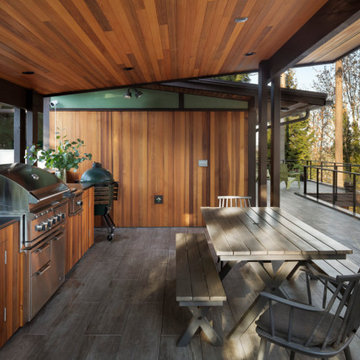
The addition of this wrap around deck designed to compliment the mid-century design of this home, creates ample space for outdoor dining and entertaining.
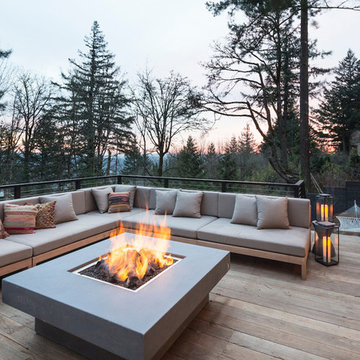
Deck and fire pit
Built Photo
Design ideas for a midcentury back terrace in Portland with a fire feature and no cover.
Design ideas for a midcentury back terrace in Portland with a fire feature and no cover.
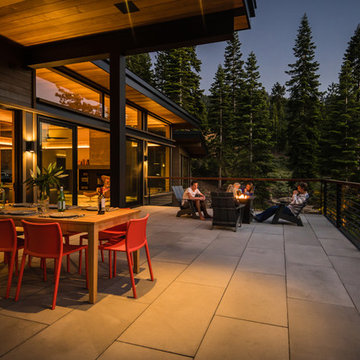
View Terrace. Photo by Jeff Freeman.
Inspiration for a medium sized midcentury back terrace in Sacramento with a fire feature and a roof extension.
Inspiration for a medium sized midcentury back terrace in Sacramento with a fire feature and a roof extension.
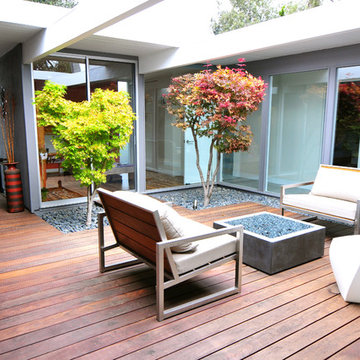
Atrium - AFTER
This is an example of a medium sized retro courtyard terrace in San Francisco with no cover.
This is an example of a medium sized retro courtyard terrace in San Francisco with no cover.
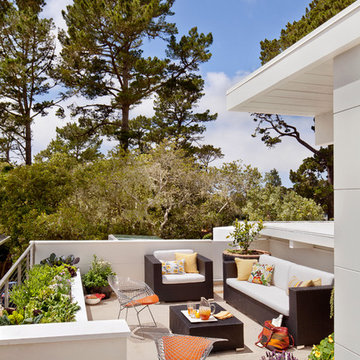
Robert Canfield Photography
Photo of a midcentury terrace in San Francisco with no cover.
Photo of a midcentury terrace in San Francisco with no cover.
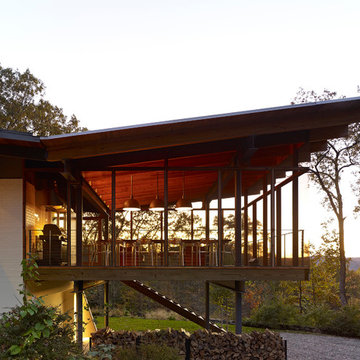
Photo:Peter Murdock
This is an example of a large midcentury back terrace in New York with a roof extension.
This is an example of a large midcentury back terrace in New York with a roof extension.
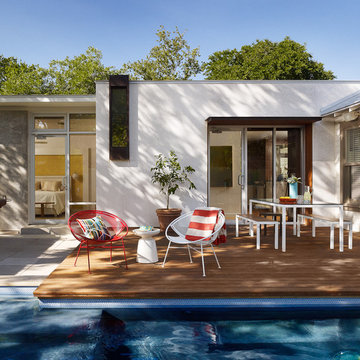
Stucco and aluminum storefront system.
New Ipe deck and pool.
Casey Dunn Photography
This is an example of a retro terrace in Austin.
This is an example of a retro terrace in Austin.
Midcentury Terrace Ideas and Designs
1
