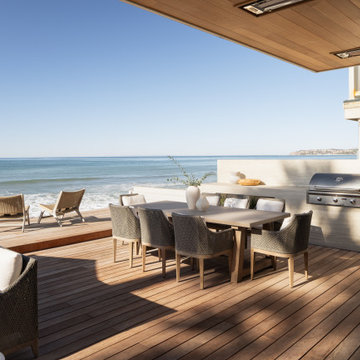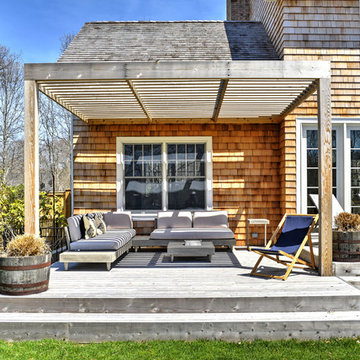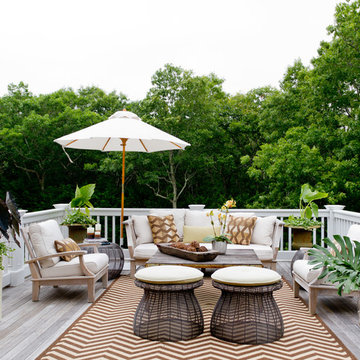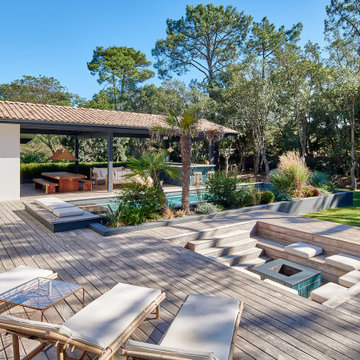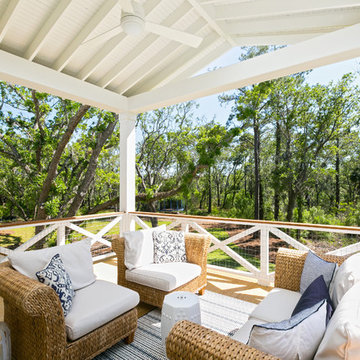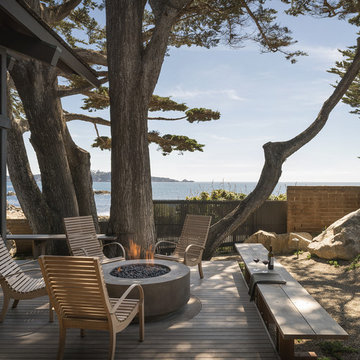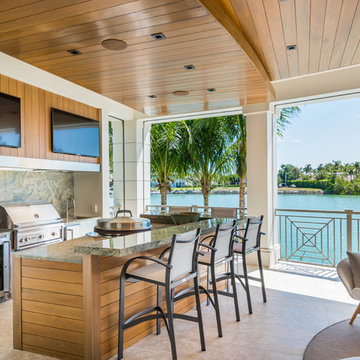Coastal Terrace Ideas and Designs
Refine by:
Budget
Sort by:Popular Today
1 - 20 of 12,148 photos
Item 1 of 2
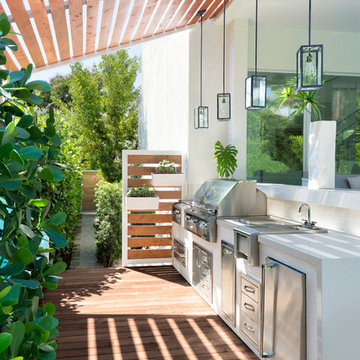
Project Feature in: Luxe Magazine & Luxury Living Brickell
From skiing in the Swiss Alps to water sports in Key Biscayne, a relocation for a Chilean couple with three small children was a sea change. “They’re probably the most opposite places in the world,” says the husband about moving
from Switzerland to Miami. The couple fell in love with a tropical modern house in Key Biscayne with architecture by Marta Zubillaga and Juan Jose Zubillaga of Zubillaga Design. The white-stucco home with horizontal planks of red cedar had them at hello due to the open interiors kept bright and airy with limestone and marble plus an abundance of windows. “The light,” the husband says, “is something we loved.”
While in Miami on an overseas trip, the wife met with designer Maite Granda, whose style she had seen and liked online. For their interview, the homeowner brought along a photo book she created that essentially offered a roadmap to their family with profiles, likes, sports, and hobbies to navigate through the design. They immediately clicked, and Granda’s passion for designing children’s rooms was a value-added perk that the mother of three appreciated. “She painted a picture for me of each of the kids,” recalls Granda. “She said, ‘My boy is very creative—always building; he loves Legos. My oldest girl is very artistic— always dressing up in costumes, and she likes to sing. And the little one—we’re still discovering her personality.’”
To read more visit:
https://maitegranda.com/wp-content/uploads/2017/01/LX_MIA11_HOM_Maite_12.compressed.pdf
Rolando Diaz
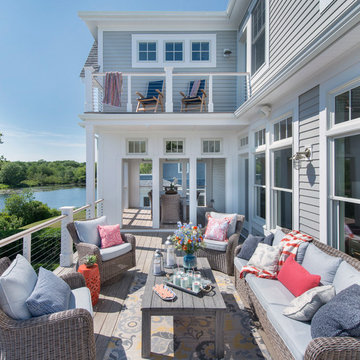
Green Hill Project
Photo Credit : Nat Rea
Design ideas for a medium sized coastal back terrace in Providence with no cover.
Design ideas for a medium sized coastal back terrace in Providence with no cover.
Find the right local pro for your project

The Club Woven by Summer Classics is the resin version of the aluminum Club Collection. Executed in durable woven wrought aluminum it is ideal for any outdoor space. Club Woven is hand woven in exclusive N-dura resin polyethylene in Oyster. French Linen, or Mahogany. The comfort of Club with the classic look and durability of resin will be perfect for any outdoor space.

The outdoor dining, sundeck and living room were added to the home, creating fantastic 3 season indoor-outdoor living spaces. The dining room and living room areas are roofed and screened with the sun deck left open.
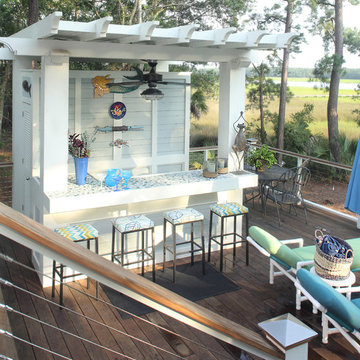
Medium sized nautical back terrace in Charleston with an outdoor kitchen and no cover.
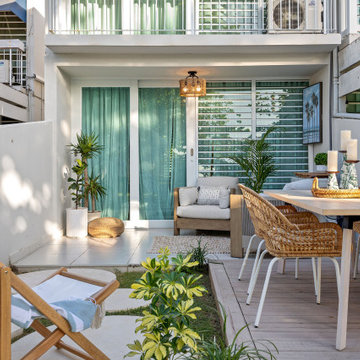
INTERIOR DESIGN SAN JUAN PUERTO RICO DORADO PUERTO RICO
Inspiration for a coastal terrace in Other with no cover.
Inspiration for a coastal terrace in Other with no cover.
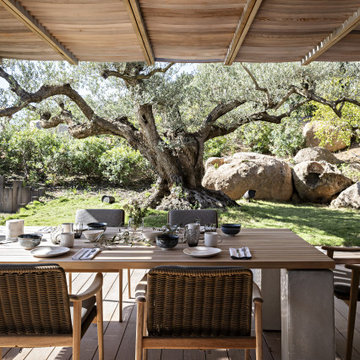
Terrasse côté terre /
Anne-Claire Deriez Direction Artistique et Design /
Photo ©Yann Deret
Inspiration for a nautical back ground level terrace in Other with a pergola and an outdoor kitchen.
Inspiration for a nautical back ground level terrace in Other with a pergola and an outdoor kitchen.

The owner of the charming family home wanted to cover the old pool deck converted into an outdoor patio to add a dried and shaded area outside the home. This newly covered deck should be resistant, functional, and large enough to accommodate friends or family gatherings without a pole blocking the splendid river view.
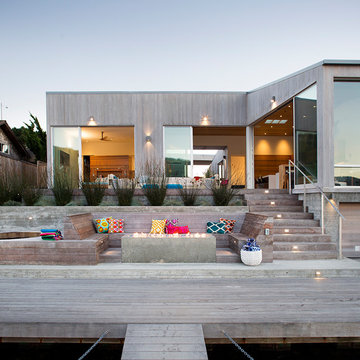
Paul Dyer
Design ideas for a beach style back terrace in San Francisco with no cover.
Design ideas for a beach style back terrace in San Francisco with no cover.
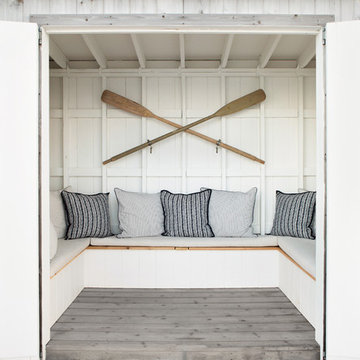
Architectural advisement, Interior Design, Custom Furniture Design & Art Curation by Chango & Co.
Photography by Sarah Elliott
See the feature in Domino Magazine
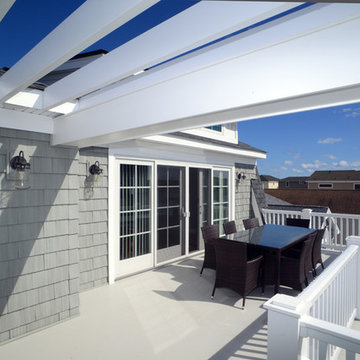
This is an example of a medium sized beach style roof terrace in Philadelphia with a pergola.
Coastal Terrace Ideas and Designs
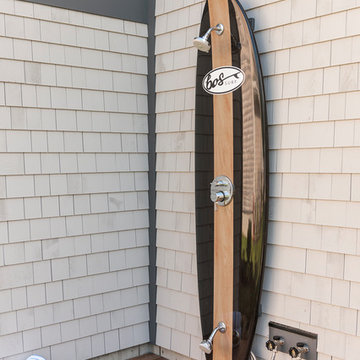
This unique outdoor shower takes the idea of upcycling and creates an incomparable outdoor shower from what other than a surfboard.
Design ideas for a beach style terrace in Boston with an outdoor shower.
Design ideas for a beach style terrace in Boston with an outdoor shower.
1

