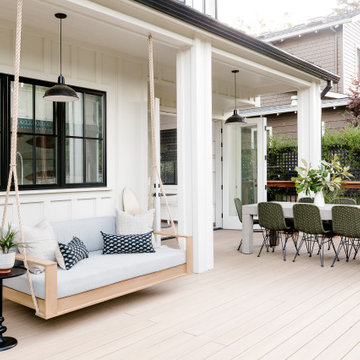Coastal Ground Level Terrace Ideas and Designs
Refine by:
Budget
Sort by:Popular Today
1 - 20 of 303 photos
Item 1 of 3

The master bedroom looks out over the outdoor living room. The deck was designed to be approximately 2 feet lower than the floor level of the main house so you are able to look over the outdoor furniture without it blocking your view.

Large beach style back ground level mixed railing terrace in Chicago with a fire feature and a pergola.
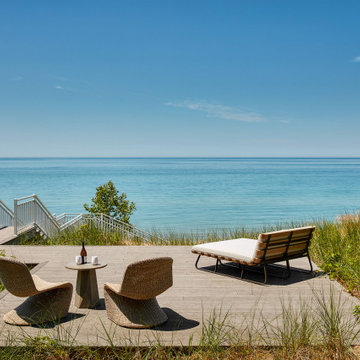
Design ideas for a coastal ground level terrace in Chicago with a dock and no cover.
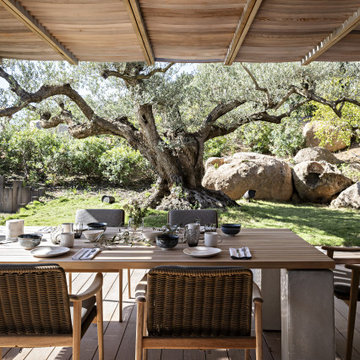
Terrasse côté terre /
Anne-Claire Deriez Direction Artistique et Design /
Photo ©Yann Deret
Inspiration for a nautical back ground level terrace in Other with a pergola and an outdoor kitchen.
Inspiration for a nautical back ground level terrace in Other with a pergola and an outdoor kitchen.
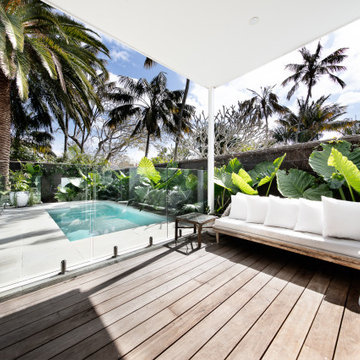
Creating outdoor spaces that people naturally gravitate to, all year round.
Coastal back ground level glass railing terrace in Sydney.
Coastal back ground level glass railing terrace in Sydney.
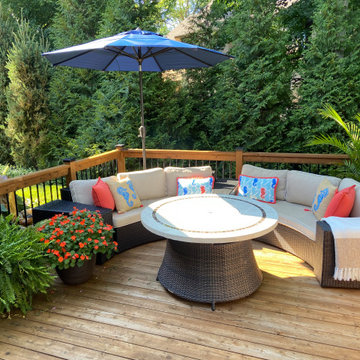
Design ideas for a medium sized nautical back ground level mixed railing terrace in Indianapolis with a fire feature and no cover.
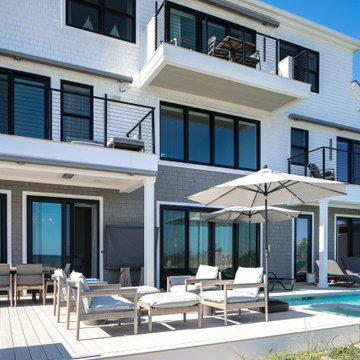
Incorporating a unique blue-chip art collection, this modern Hamptons home was meticulously designed to complement the owners' cherished art collections. The thoughtful design seamlessly integrates tailored storage and entertainment solutions, all while upholding a crisp and sophisticated aesthetic.
The front exterior of the home boasts a neutral palette, creating a timeless and inviting curb appeal. The muted colors harmonize beautifully with the surrounding landscape, welcoming all who approach with a sense of warmth and charm.
---Project completed by New York interior design firm Betty Wasserman Art & Interiors, which serves New York City, as well as across the tri-state area and in The Hamptons.
For more about Betty Wasserman, see here: https://www.bettywasserman.com/
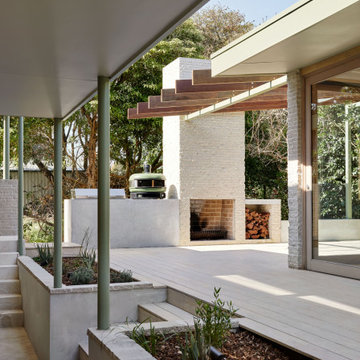
Situated along the coastal foreshore of Inverloch surf beach, this 7.4 star energy efficient home represents a lifestyle change for our clients. ‘’The Nest’’, derived from its nestled-among-the-trees feel, is a peaceful dwelling integrated into the beautiful surrounding landscape.
Inspired by the quintessential Australian landscape, we used rustic tones of natural wood, grey brickwork and deep eucalyptus in the external palette to create a symbiotic relationship between the built form and nature.
The Nest is a home designed to be multi purpose and to facilitate the expansion and contraction of a family household. It integrates users with the external environment both visually and physically, to create a space fully embracive of nature.
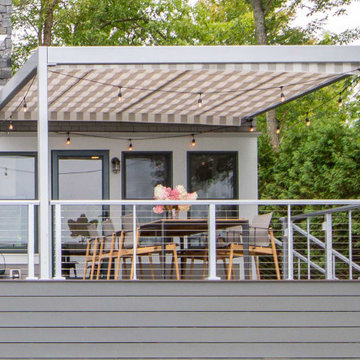
Working with Vermont construction and renovation company, Sweeney DesignBuild, ShadeFX manufactured a 12′ x 12′ retractable canopy for the custom attached pergola. True to lakeside living, a modern but cozy Sunbrella Beaufort Cloud print was chosen for the canopy fabric.
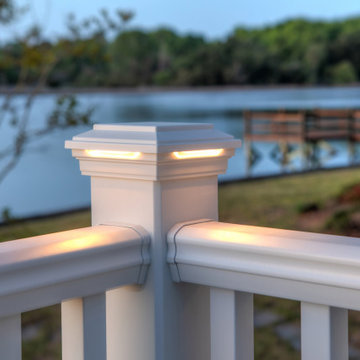
Design ideas for a nautical back ground level all railing terrace in Wilmington with no cover.
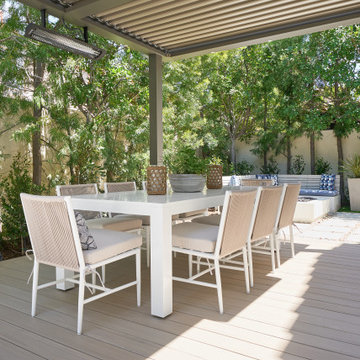
This outdoor patio is brings a luxurious experience with distinct seating areas. The covered deck is topped with a motorized louvered trellis by Smart Patio, complete with recessed lighting and two pendant space heaters--all are remote controlled. White table and chairs with beige seating pads and backrests tie the inside colors and textures to the outside. Hardscape elements include large poured pavers and plastered fire pit and surrounding seating. Slatted wood backrest, custom blue seating cushion, and multi-colored throw pillows complete the character of this fire pit seating area.
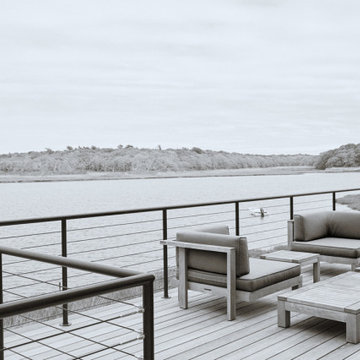
Deck off of the Living Room
Inspiration for a large coastal ground level wire cable railing terrace in New York with no cover.
Inspiration for a large coastal ground level wire cable railing terrace in New York with no cover.
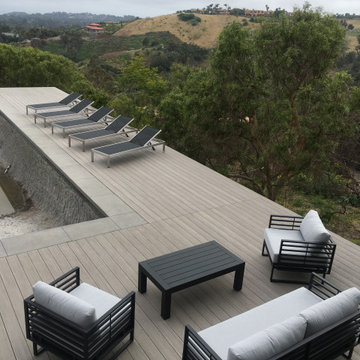
Design ideas for an expansive beach style back private and ground level glass railing terrace in Los Angeles with no cover.
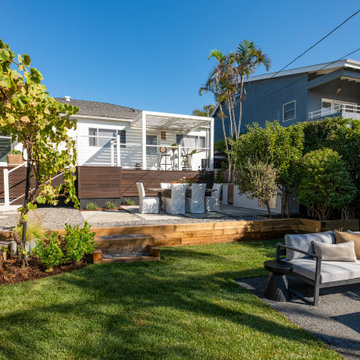
This backyard deck was featured on Celebrity IOU and features Envision Outdoor Living Products. The composite decking is Rustic Walnut from our Distinction Collection. The deck railing is Matte White A310 Aluminum Railing with Horizontal Cable infill.

The outdoor dining room leads off the indoor kitchen and dining space. A built in grill area was a must have for the client. The table comfortably seats 8 with plenty of circulation space for everyone to move around with ease. A fun, contemporary tile was used around the grill area to add some visual texture to the space.
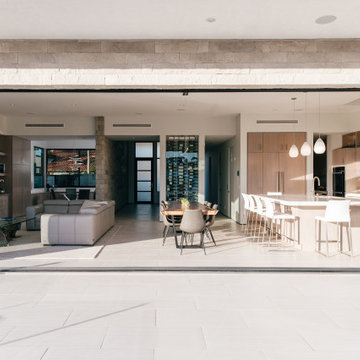
indoor outdoor living is seamless with a fleetwood muli-slide door system and generous tiled waterfront deck
Photo of a large coastal back ground level glass railing terrace in Orange County with a dock and no cover.
Photo of a large coastal back ground level glass railing terrace in Orange County with a dock and no cover.
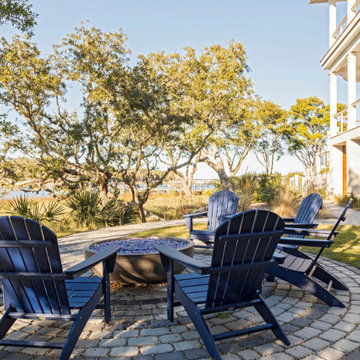
This is an example of a large beach style side ground level terrace in Charleston with a fire feature and no cover.
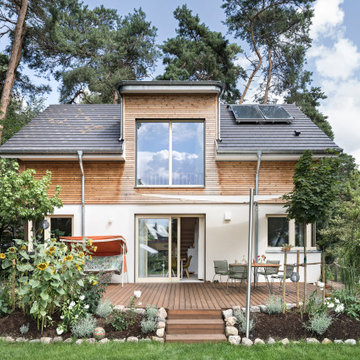
Das Haus in Wildau ist eine Perle in der Natur. Hier wurde ein Refugium geschaffen, das eine charmante Urlaubsatmosphäre ausstrahlt.
Medium sized nautical ground level terrace in Berlin.
Medium sized nautical ground level terrace in Berlin.
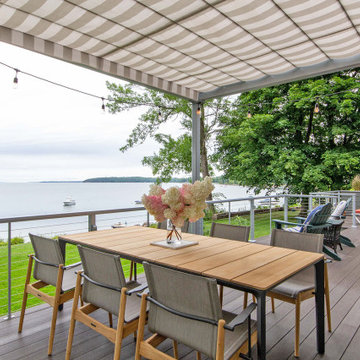
Working with Vermont construction and renovation company, Sweeney DesignBuild, ShadeFX manufactured a 12′ x 12′ retractable canopy for the custom attached pergola. True to lakeside living, a modern but cozy Sunbrella Beaufort Cloud print was chosen for the canopy fabric.
Coastal Ground Level Terrace Ideas and Designs
1
