Rustic Ground Level Terrace Ideas and Designs
Refine by:
Budget
Sort by:Popular Today
1 - 20 of 223 photos
Item 1 of 3
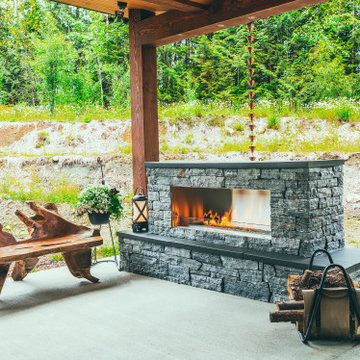
Photo by Brice Ferre.
Mission Grand - CHBA FV 2021 Finalist Best Custom Home
Photo of an expansive rustic back ground level terrace in Vancouver with a fireplace and a roof extension.
Photo of an expansive rustic back ground level terrace in Vancouver with a fireplace and a roof extension.
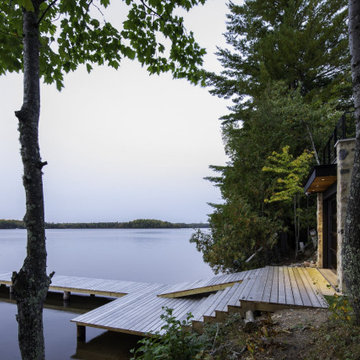
Lake living at its best. Our Northwoods retreat. Home and boathouse designed by Vetter Architects. Completed Spring 2020⠀
Size: 3 bed 4 1/2 bath
Completion Date : 2020
Our Services: Architecture
Interior Design: Amy Carmin
Photography: Ryan Hainey
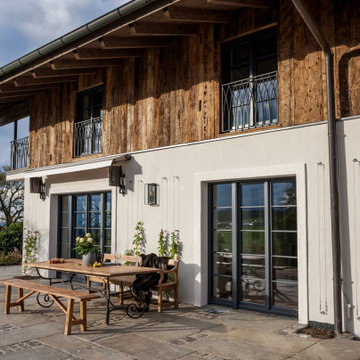
Inspiration for a large rustic courtyard ground level wood railing terrace in Munich with skirting and a roof extension.
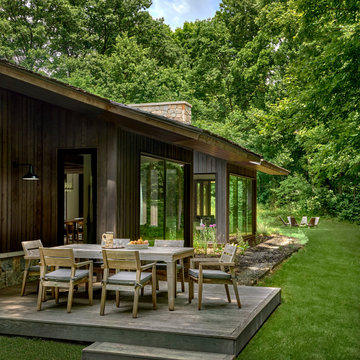
An outdoor dining area is set off to the side of the large kitchen window that looks down to the river below.
Inspiration for a medium sized rustic back ground level terrace in Chicago with a roof extension.
Inspiration for a medium sized rustic back ground level terrace in Chicago with a roof extension.
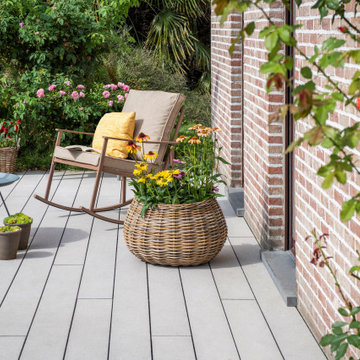
Sie denken darüber nach, daheim eine Terrasse zu errichten oder die bestehende Terrasse von Grund auf zu erneuern? Dann sind Sie hier genau richtig – Cedral Terrasse ist eine starke Option für jeden Bauherren, der höchste Ansprüche an Produktqualität, Verarbeitung und Optik hat.
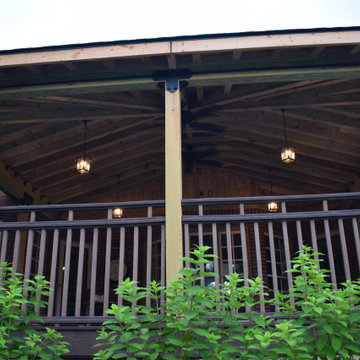
Photo of a large rustic back ground level mixed railing terrace in Other with a roof extension.
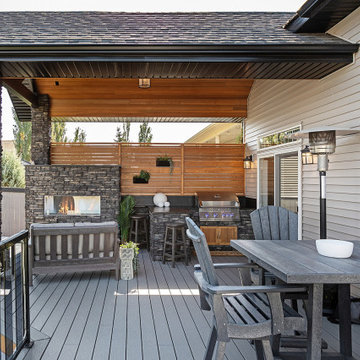
Our clients wanted to create a backyard area to hang out and entertain with some privacy and protection from the elements. The initial vision was to simply build a large roof over one side of the existing deck while providing a little privacy. It was important to them to carefully integrate the new covered deck roofline into the existing home so that it looked it was there from day one. We had our partners at Draw Design help us with the initial drawings.
As work progressed, the scope of the project morphed into something more significant. Check out the outdoor built-in barbecue and seating area complete with custom cabinets, granite countertops, and beautiful outdoor gas fireplace. Stone pillars and black metal capping completed the look giving the structure a mountain resort feel. Extensive use of red cedar finished off the high ceilings and privacy screen. Landscaping and a new hot tub were added afterwards. The end result is truly jaw-dropping!
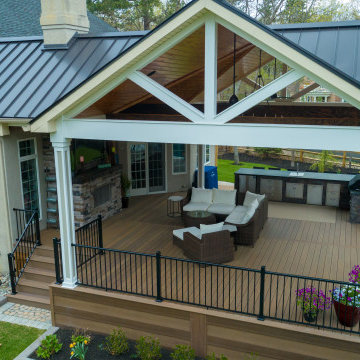
Expansive outdoor living space including fireplace, outdoor kitchen, stained wood ceiling, post and beam
Expansive rustic back ground level metal railing terrace in Philadelphia with a roof extension.
Expansive rustic back ground level metal railing terrace in Philadelphia with a roof extension.
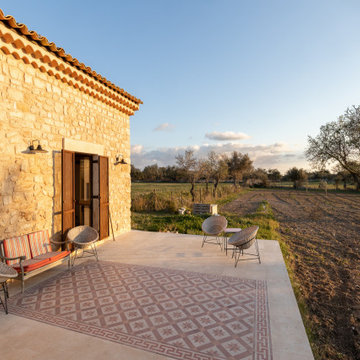
L'uso delle cementine decorate ha trasformato questa casa in un luogo unico, in cui il design si fonde con la maestosità della campagna siciliana. Ogni dettaglio è stato curato con amore e attenzione, trasmettendo un senso di autenticità e bellezza. È un rifugio accogliente, un'oasi in cui ci si può immergere nella tranquillità della natura e nella raffinatezza dei dettagli.

Boat House
This is an example of a rustic back ground level terrace with a dock and a pergola.
This is an example of a rustic back ground level terrace with a dock and a pergola.
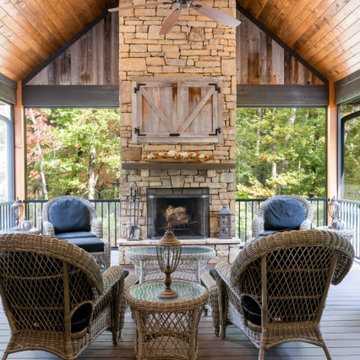
Outdoor entertaining space with stone fireplace.
Design ideas for a medium sized rustic back ground level metal railing terrace in Other with a fireplace and a roof extension.
Design ideas for a medium sized rustic back ground level metal railing terrace in Other with a fireplace and a roof extension.
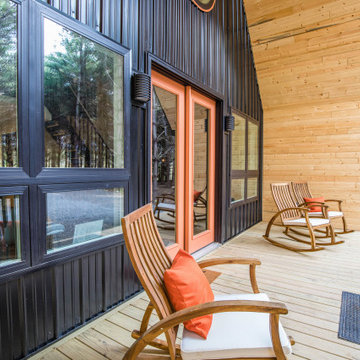
Durable materials were chosen for the exterior in an effort to reduce maintenance in the wooded location.
Small rustic ground level terrace in Columbus with a roof extension.
Small rustic ground level terrace in Columbus with a roof extension.
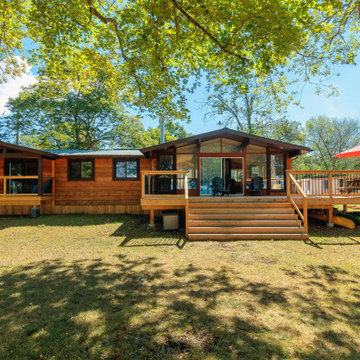
This is an example of a medium sized rustic back ground level wood railing terrace in Toronto.
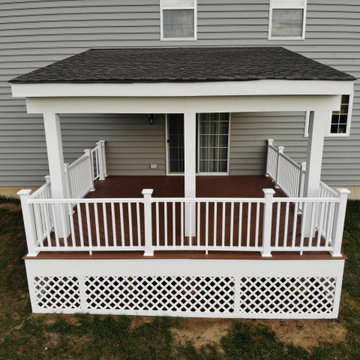
Medium sized rustic back ground level mixed railing terrace in Philadelphia with skirting and a roof extension.
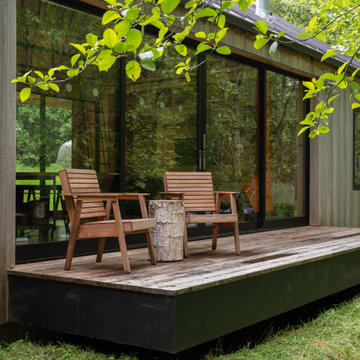
Inspiration for a small rustic back private and ground level terrace in Portland.
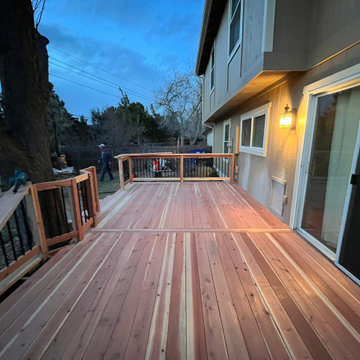
Photo of a large rustic back private and ground level mixed railing terrace in Denver with no cover.
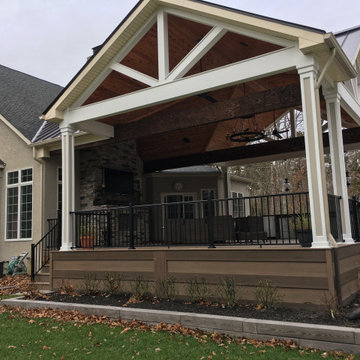
Expansive outdoor living space including fireplace, outdoor kitchen, stained wood ceiling, post and beam
Inspiration for an expansive rustic back ground level metal railing terrace in Other with a roof extension.
Inspiration for an expansive rustic back ground level metal railing terrace in Other with a roof extension.
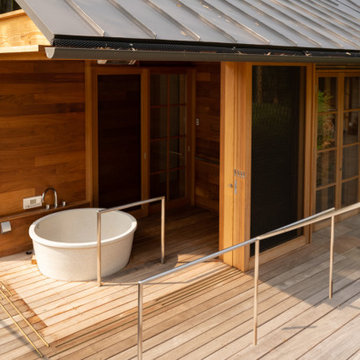
ウッドデッキとつながる半露天風呂
Design ideas for a rustic courtyard ground level metal railing terrace in Nagoya.
Design ideas for a rustic courtyard ground level metal railing terrace in Nagoya.
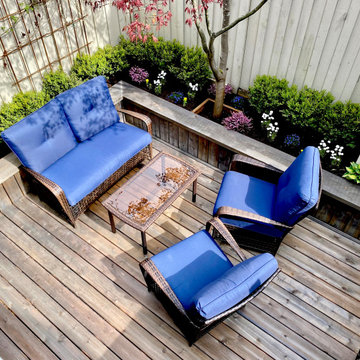
Cedar deck, and sitting height cedar retaining wall with bench top. Cedar stained with "weathered look" to match the house colour. Bordered with boxwood and perennial flowers.
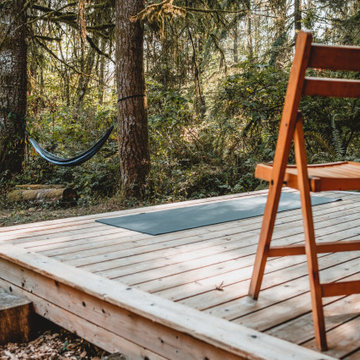
This is an example of a small rustic back ground level wood railing terrace in Seattle with a fire feature.
Rustic Ground Level Terrace Ideas and Designs
1