Coastal Ground Level Terrace Ideas and Designs
Refine by:
Budget
Sort by:Popular Today
61 - 80 of 302 photos
Item 1 of 3
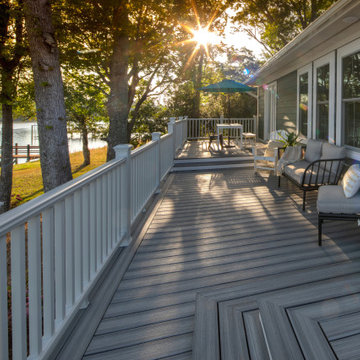
This is an example of a coastal back ground level all railing terrace in Wilmington with no cover.
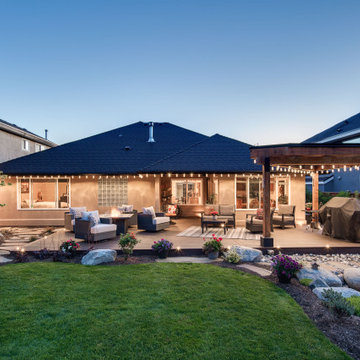
An expansive Trex Transcend "Spiced Rum" deck with "Lava Rock" border and fascia. Timber frame BBQ cover. This deck has automated perimter lighting and enhancements to the frame and structure to improve the lifespan. This complete outdoor livingspace was the result of detailed planning and attention to detail and the customers wants.
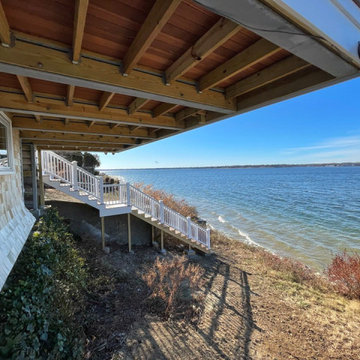
When the owner of this petite c. 1910 cottage in Riverside, RI first considered purchasing it, he fell for its charming front façade and the stunning rear water views. But it needed work. The weather-worn, water-facing back of the house was in dire need of attention. The first-floor kitchen/living/dining areas were cramped. There was no first-floor bathroom, and the second-floor bathroom was a fright. Most surprisingly, there was no rear-facing deck off the kitchen or living areas to allow for outdoor living along the Providence River.
In collaboration with the homeowner, KHS proposed a number of renovations and additions. The first priority was a new cantilevered rear deck off an expanded kitchen/dining area and reconstructed sunroom, which was brought up to the main floor level. The cantilever of the deck prevents the need for awkwardly tall supporting posts that could potentially be undermined by a future storm event or rising sea level.
To gain more first-floor living space, KHS also proposed capturing the corner of the wrapping front porch as interior kitchen space in order to create a more generous open kitchen/dining/living area, while having minimal impact on how the cottage appears from the curb. Underutilized space in the existing mudroom was also reconfigured to contain a modest full bath and laundry closet. Upstairs, a new full bath was created in an addition between existing bedrooms. It can be accessed from both the master bedroom and the stair hall. Additional closets were added, too.
New windows and doors, new heart pine flooring stained to resemble the patina of old pine flooring that remained upstairs, new tile and countertops, new cabinetry, new plumbing and lighting fixtures, as well as a new color palette complete the updated look. Upgraded insulation in areas exposed during the construction and augmented HVAC systems also greatly improved indoor comfort. Today, the cottage continues to charm while also accommodating modern amenities and features.
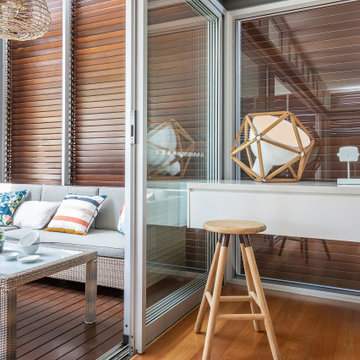
Barstool, Lighting
Coastal back ground level terrace in Other with a roof extension.
Coastal back ground level terrace in Other with a roof extension.
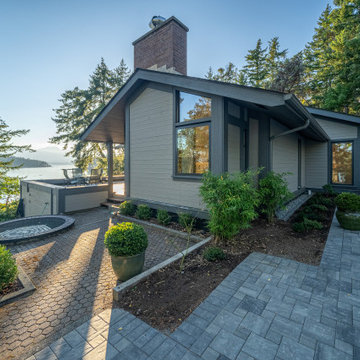
The original interior for Thetis Transformation was dominated by wood walls, cabinetry, and detailing. The space felt dark and did not capture the ocean views well. It also had many types of flooring. One of the primary goals was to brighten the space, while maintaining the warmth and history of the wood. We reduced eave overhangs and expanded a few window openings. We reused some of the original wood for new detailing, shelving, and furniture.
The electrical panel for Thetis Transformation was updated and relocated. In addition, a new Heat Pump system replaced the electric furnace, and a new wood stove was installed. We also upgraded the windows for better thermal comfort.
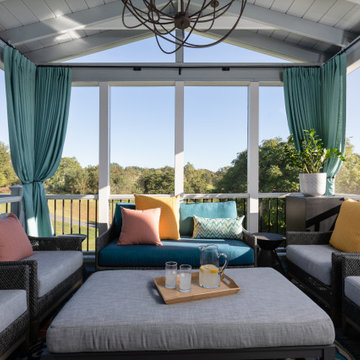
Every home needs an outdoor space to relax, soak up the beautiful weather and views, and simply BE.
This outdoor space delivers with comfy chairs, an ottoman that can also act as a landing pad for a glass of wine or cup of coffee and draperies to bring in warmth, texture and privacy. The deck and the back porch overlook the lake and welcome these homeowner’s in with open arms long day after long day. From the happy homeowners, “We can hardly believe we live here!”
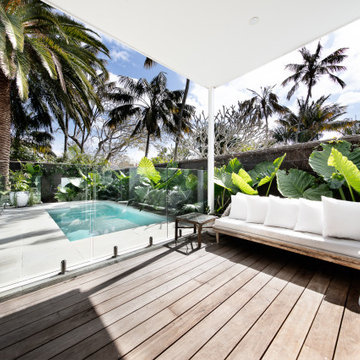
Creating outdoor spaces that people naturally gravitate to, all year round.
Coastal back ground level glass railing terrace in Sydney.
Coastal back ground level glass railing terrace in Sydney.
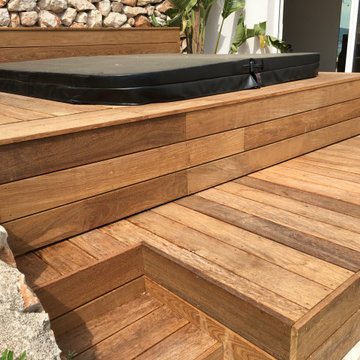
Revêtement de spa et terrasse en bois ipé.
Un projet de terrasse bois ? N'hésitez pas à nous contacter, nous nous ferons un plaisir de vous accompagner.
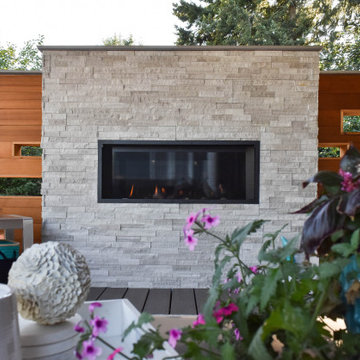
Photo of a coastal back ground level metal railing terrace in Seattle with a fireplace and a roof extension.
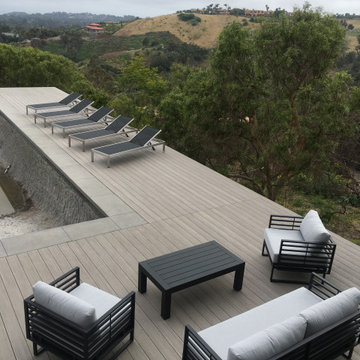
Design ideas for an expansive beach style back private and ground level glass railing terrace in Los Angeles with no cover.
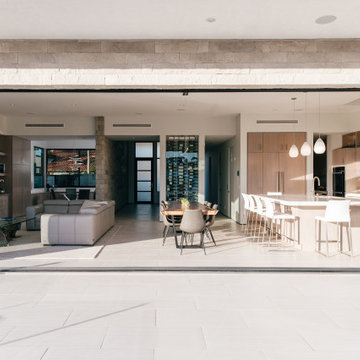
indoor outdoor living is seamless with a fleetwood muli-slide door system and generous tiled waterfront deck
Photo of a large coastal back ground level glass railing terrace in Orange County with a dock and no cover.
Photo of a large coastal back ground level glass railing terrace in Orange County with a dock and no cover.
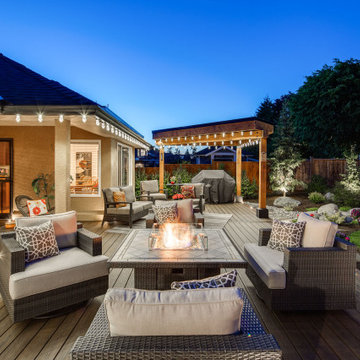
An expansive Trex Transcend "Spiced Rum" deck with "Lava Rock" border and fascia. Timber frame BBQ cover. This deck has automated perimter lighting and enhancements to the frame and structure to improve the lifespan. This complete outdoor livingspace was the result of detailed planning and attention to detail and the customers wants.
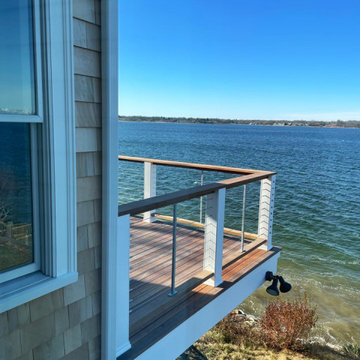
When the owner of this petite c. 1910 cottage in Riverside, RI first considered purchasing it, he fell for its charming front façade and the stunning rear water views. But it needed work. The weather-worn, water-facing back of the house was in dire need of attention. The first-floor kitchen/living/dining areas were cramped. There was no first-floor bathroom, and the second-floor bathroom was a fright. Most surprisingly, there was no rear-facing deck off the kitchen or living areas to allow for outdoor living along the Providence River.
In collaboration with the homeowner, KHS proposed a number of renovations and additions. The first priority was a new cantilevered rear deck off an expanded kitchen/dining area and reconstructed sunroom, which was brought up to the main floor level. The cantilever of the deck prevents the need for awkwardly tall supporting posts that could potentially be undermined by a future storm event or rising sea level.
To gain more first-floor living space, KHS also proposed capturing the corner of the wrapping front porch as interior kitchen space in order to create a more generous open kitchen/dining/living area, while having minimal impact on how the cottage appears from the curb. Underutilized space in the existing mudroom was also reconfigured to contain a modest full bath and laundry closet. Upstairs, a new full bath was created in an addition between existing bedrooms. It can be accessed from both the master bedroom and the stair hall. Additional closets were added, too.
New windows and doors, new heart pine flooring stained to resemble the patina of old pine flooring that remained upstairs, new tile and countertops, new cabinetry, new plumbing and lighting fixtures, as well as a new color palette complete the updated look. Upgraded insulation in areas exposed during the construction and augmented HVAC systems also greatly improved indoor comfort. Today, the cottage continues to charm while also accommodating modern amenities and features.
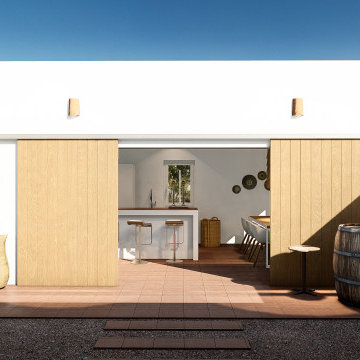
Las terrazas se alargan bajo la misma cubierta maciza, formando parte del volumen de la vivienda, pero uno de los módulos de la vivienda se separa para conformar un espacio aparte de bodega. Ambas construcciones, como casas ibicencas, se rodean de grava, huertos y árboles frutales.
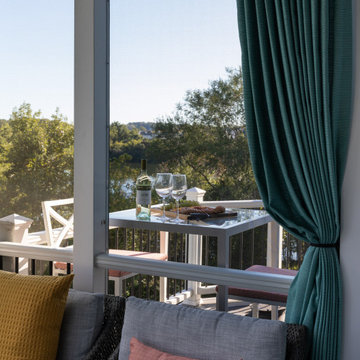
Every home needs an outdoor space to relax, soak up the beautiful weather and views, and simply BE.
This outdoor space delivers with comfy chairs, an ottoman that can also act as a landing pad for a glass of wine or cup of coffee and draperies to bring in warmth, texture and privacy. The deck and the back porch overlook the lake and welcome these homeowner’s in with open arms long day after long day. From the happy homeowners, “We can hardly believe we live here!”
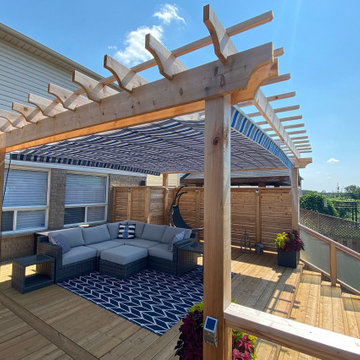
ShadeFX manufactured a 14’x16’ rope retractable canopy on a custom pergola in Guelph. The cool Sunbrella Baycrest Pacific striped canopy fabric was installed with C-channels to combat those extra windy days.
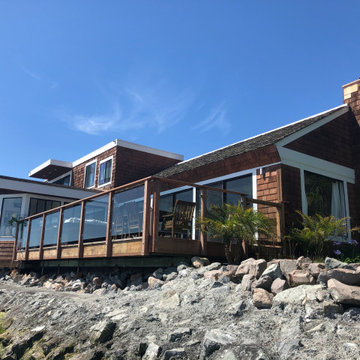
PK Construction added a stunning glass railing deck to this Tiburon home. We worked with the clients to create their perfect outdoor entertaining space, that matches the coastal style of their home.
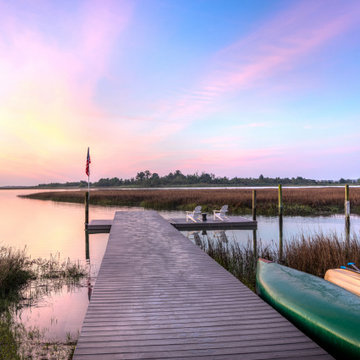
As the sun sets across the sound, the calming shade of the Gravel Path decking invites you to indulge in every second of the summertime. Scroll to take a virtual tour of one of the most enviable spots to spend the lazy days of summer.
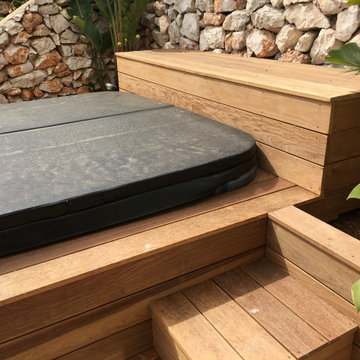
Revêtement de spa et terrasse en bois ipé.
Un projet de terrasse bois ? N'hésitez pas à nous contacter, nous nous ferons un plaisir de vous accompagner.
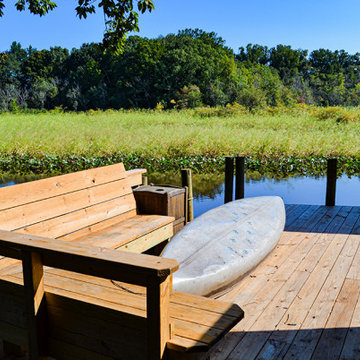
Photo of a large beach style back ground level wood railing terrace in DC Metro with a dock and no cover.
Coastal Ground Level Terrace Ideas and Designs
4