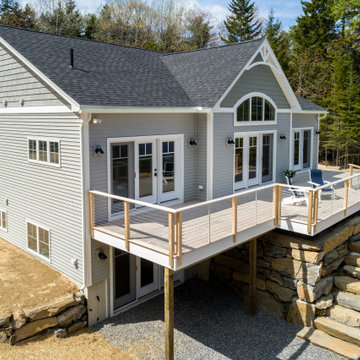Coastal Wire Cable Railing Terrace Ideas and Designs
Refine by:
Budget
Sort by:Popular Today
1 - 20 of 84 photos
Item 1 of 3

The master bedroom looks out over the outdoor living room. The deck was designed to be approximately 2 feet lower than the floor level of the main house so you are able to look over the outdoor furniture without it blocking your view.
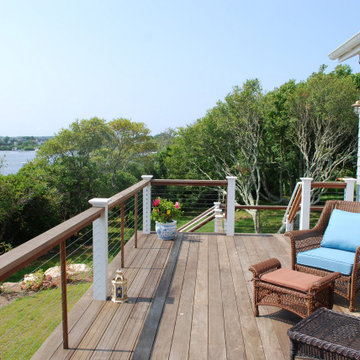
Design ideas for a large nautical back wire cable railing terrace in Providence with no cover.
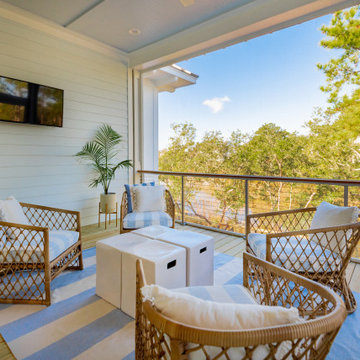
Inspired by the Dutch West Indies architecture of the tropics, this custom designed coastal home backs up to the Wando River marshes on Daniel Island. With expansive views from the observation tower of the ports and river, this Charleston, SC home packs in multiple modern, coastal design features on both the exterior & interior of the home.
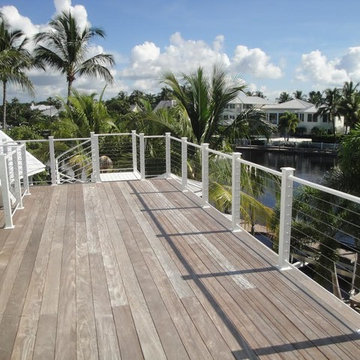
Inspiration for a medium sized nautical roof wire cable railing terrace in Tampa with no cover.
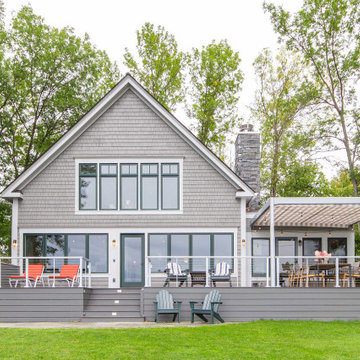
Working with Vermont construction and renovation company, Sweeney DesignBuild, ShadeFX manufactured a 12′ x 12′ retractable canopy for the custom attached pergola. True to lakeside living, a modern but cozy Sunbrella Beaufort Cloud print was chosen for the canopy fabric.
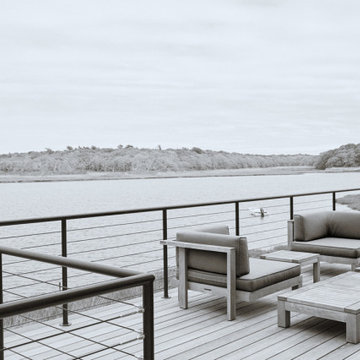
Deck off of the Living Room
Inspiration for a large coastal ground level wire cable railing terrace in New York with no cover.
Inspiration for a large coastal ground level wire cable railing terrace in New York with no cover.
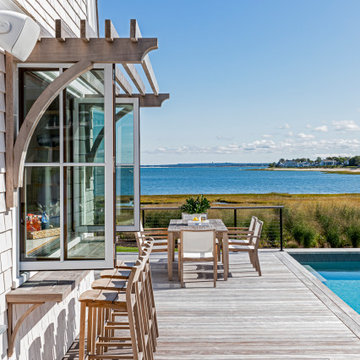
TEAM
Architect: LDa Architecture & Interiors
Interior Design: Kennerknecht Design Group
Builder: JJ Delaney, Inc.
Landscape Architect: Horiuchi Solien Landscape Architects
Photographer: Sean Litchfield Photography
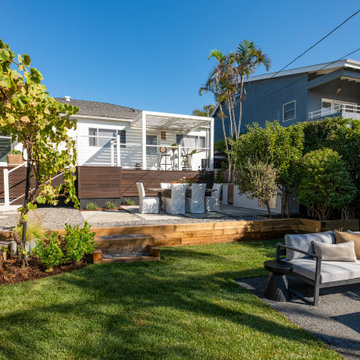
This backyard deck was featured on Celebrity IOU and features Envision Outdoor Living Products. The composite decking is Rustic Walnut from our Distinction Collection. The deck railing is Matte White A310 Aluminum Railing with Horizontal Cable infill.

The original house was demolished to make way for a two-story house on the sloping lot, with an accessory dwelling unit below. The upper level of the house, at street level, has three bedrooms, a kitchen and living room. The “great room” opens onto an ocean-view deck through two large pocket doors. The master bedroom can look through the living room to the same view. The owners, acting as their own interior designers, incorporated lots of color with wallpaper accent walls in each bedroom, and brilliant tiles in the bathrooms, kitchen, and at the fireplace tiles in the bathrooms, kitchen, and at the fireplace.
Architect: Thompson Naylor Architects
Photographs: Jim Bartsch Photographer
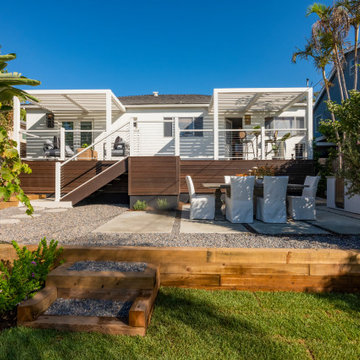
This backyard deck was featured on Celebrity IOU and features Envision Outdoor Living Products. The composite decking is Rustic Walnut from our Distinction Collection. The deck railing is Matte White A310 Aluminum Railing with Horizontal Cable infill.
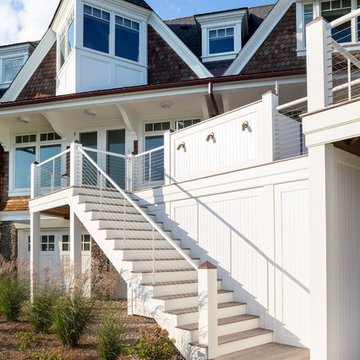
Residential waterfront home/deck, Ipe deck, with Azek posts and mahogany top rail and 1/8" CableRail.
Credit: Suburban Renewal, Master Builders — in Narragansett, Rhode Island.
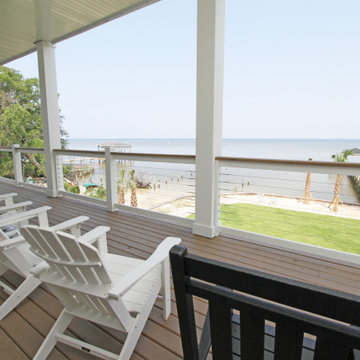
This is an example of a beach style back first floor wire cable railing terrace in Miami with a roof extension.
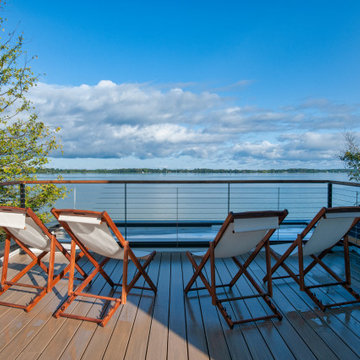
This is an example of a beach style roof first floor wire cable railing terrace in Other.
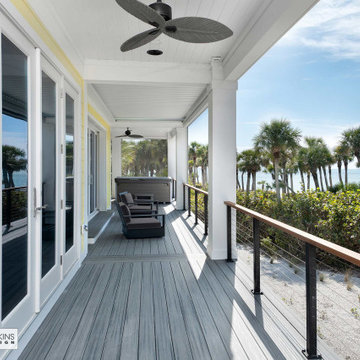
The main rear deck just off the great room takes in spectacular views.
Design ideas for a medium sized nautical back first floor wire cable railing terrace in Other.
Design ideas for a medium sized nautical back first floor wire cable railing terrace in Other.
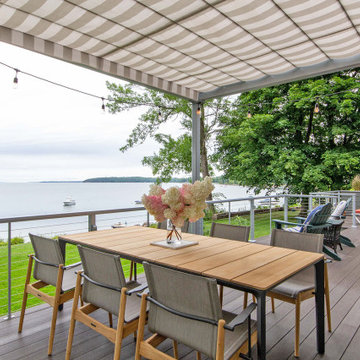
Working with Vermont construction and renovation company, Sweeney DesignBuild, ShadeFX manufactured a 12′ x 12′ retractable canopy for the custom attached pergola. True to lakeside living, a modern but cozy Sunbrella Beaufort Cloud print was chosen for the canopy fabric.
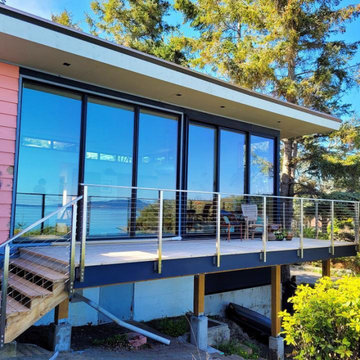
Thanks to Bezdan’s cable railing system with fascia mount posts, homeowners can enjoy the spectacular water views unobstructed from this modern home.
Inspiration for a coastal back first floor wire cable railing terrace in Vancouver.
Inspiration for a coastal back first floor wire cable railing terrace in Vancouver.

waterfront outdoor dining
Inspiration for a medium sized nautical side ground level wire cable railing terrace in Boston with a pergola and feature lighting.
Inspiration for a medium sized nautical side ground level wire cable railing terrace in Boston with a pergola and feature lighting.
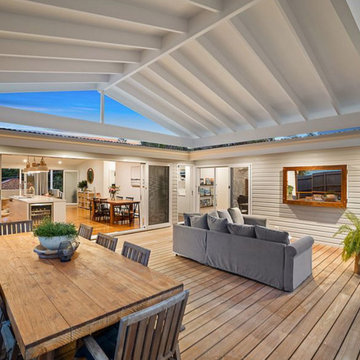
This beautiful functional outdoor living space was designed for all Sydney weather. Also flows beautifully from the inside out.
Design ideas for an expansive coastal back ground level wire cable railing terrace in Sydney with a roof extension.
Design ideas for an expansive coastal back ground level wire cable railing terrace in Sydney with a roof extension.

The outdoor sundeck leads off of the indoor living room and is centered between the outdoor dining room and outdoor living room. The 3 distinct spaces all serve a purpose and flow together and from the inside. String lights hung over this space bring a fun and festive air to the back deck.
Coastal Wire Cable Railing Terrace Ideas and Designs
1
