Wire Cable Railing Terrace Ideas and Designs
Refine by:
Budget
Sort by:Popular Today
1 - 20 of 910 photos
Item 1 of 2
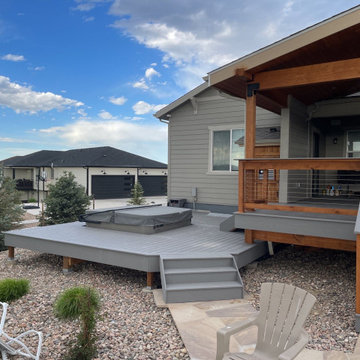
Enclosed hot tub with outdoor shower. Built with Trex Decking.
Photo of a medium sized traditional back ground level wire cable railing terrace in Denver with a roof extension.
Photo of a medium sized traditional back ground level wire cable railing terrace in Denver with a roof extension.
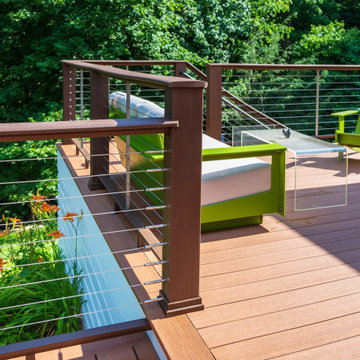
This mid-century home's clean lines and architectural angles are accentuated by the sleek, industrial CableRail system by Feeney. The elegant components of the Feeney rail systems pairs well with the Azek Cypress Decking and allows for maximum viewing of the lush gardens that surround this home.

The master bedroom looks out over the outdoor living room. The deck was designed to be approximately 2 feet lower than the floor level of the main house so you are able to look over the outdoor furniture without it blocking your view.
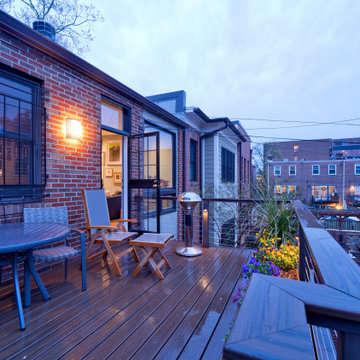
A two-bed, two-bath condo located in the Historic Capitol Hill neighborhood of Washington, DC was reimagined with the clean lined sensibilities and celebration of beautiful materials found in Mid-Century Modern designs. A soothing gray-green color palette sets the backdrop for cherry cabinetry and white oak floors. Specialty lighting, handmade tile, and a slate clad corner fireplace further elevate the space. A new Trex deck with cable railing system connects the home to the outdoors.

The original house was demolished to make way for a two-story house on the sloping lot, with an accessory dwelling unit below. The upper level of the house, at street level, has three bedrooms, a kitchen and living room. The “great room” opens onto an ocean-view deck through two large pocket doors. The master bedroom can look through the living room to the same view. The owners, acting as their own interior designers, incorporated lots of color with wallpaper accent walls in each bedroom, and brilliant tiles in the bathrooms, kitchen, and at the fireplace tiles in the bathrooms, kitchen, and at the fireplace.
Architect: Thompson Naylor Architects
Photographs: Jim Bartsch Photographer

Outdoor living space with fireplace.
Design by: H2D Architecture + Design
www.h2darchitects.com
Built by: Crescent Builds
Photos by: Julie Mannell Photography
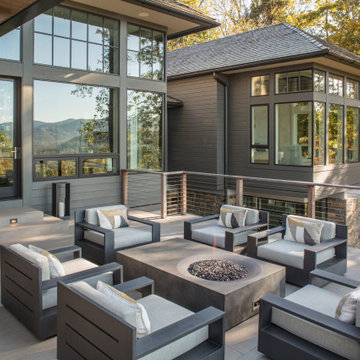
Design ideas for a contemporary wire cable railing terrace in Detroit with a fire feature.
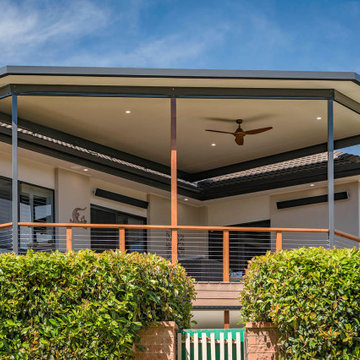
This is an example of a large contemporary back wire cable railing terrace in Canberra - Queanbeyan with a pergola.
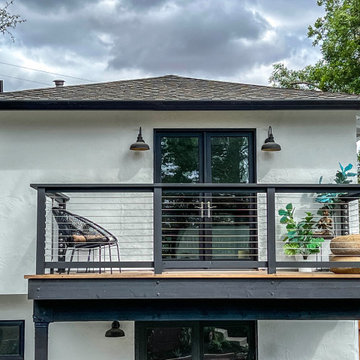
Small contemporary back private and first floor wire cable railing terrace in San Francisco.
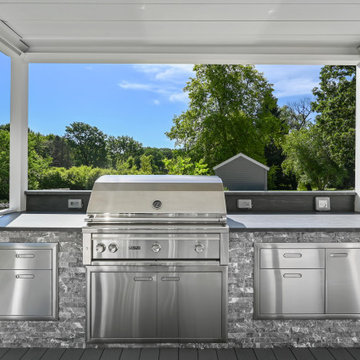
We've built this outdoor space that includes: Renson aluminum motorized pergola top, outdoor kitchen, composite decking Azek, cable railing Feeney and Under Deck ZipUp ceiling with lighting effect
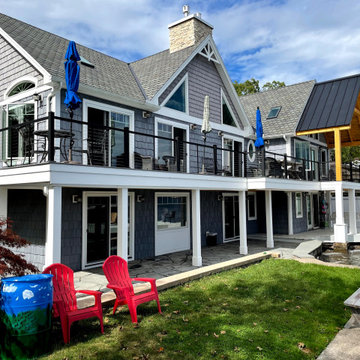
Deck addition wirth Timber frame deck roof, cable rail system and underdeck drainage system
Photo of a large rural back first floor wire cable railing terrace in New York with a roof extension.
Photo of a large rural back first floor wire cable railing terrace in New York with a roof extension.

Design ideas for a small modern back ground level wire cable railing terrace in Other with a roof extension.
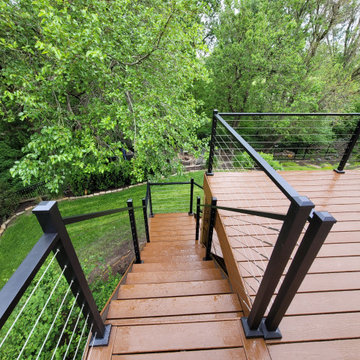
Trex composite decking in Saddle with aluminum cable railings.
Design ideas for a medium sized contemporary back first floor wire cable railing terrace in Omaha with no cover.
Design ideas for a medium sized contemporary back first floor wire cable railing terrace in Omaha with no cover.

With meticulous attention to detail and unparalleled craftsmanship, we've created a space that elevates your outdoor experience. From the sleek design to the durable construction, our deck project is a testament to our commitment to excellence. Step outside and immerse yourself in the beauty of your new deck – the perfect blend of functionality and aesthetics.
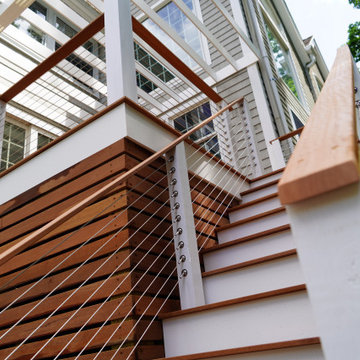
This 5,500 square foot estate in Dover, Massachusetts received an ultra luxurious mahogany boarded, wire railed, pergola and deck built exclusively by DEJESUS.
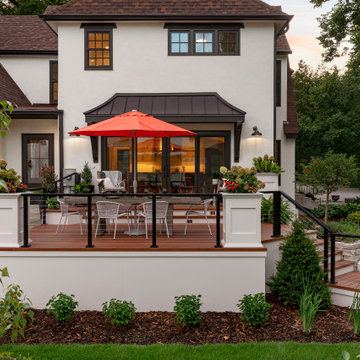
Design ideas for a medium sized retro side ground level wire cable railing terrace in Minneapolis with a roof extension.
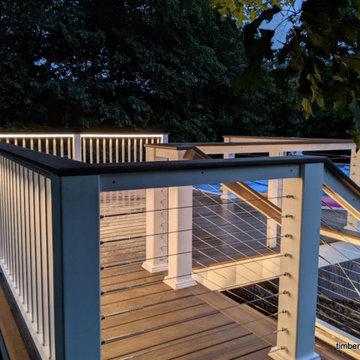
Medium sized back ground level wire cable railing terrace in Manchester.
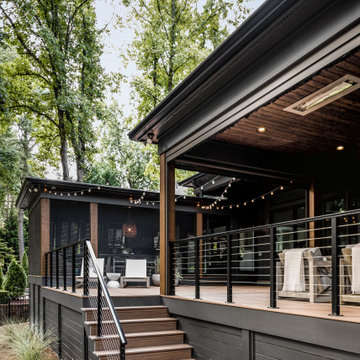
Outdoor dining and living rooms accessed from the central sundeck. Retractable screens were installed on both of the living room openings so the space can be fully connected to the sundeck when they are opened.

Kaplan Architects, AIA
Location: Redwood City , CA, USA
Front entry deck creating an outdoor room for the main living area. The exterior siding is natural cedar and the roof is a standing seam metal roofing system with custom design integral gutters.
Wire Cable Railing Terrace Ideas and Designs
1
