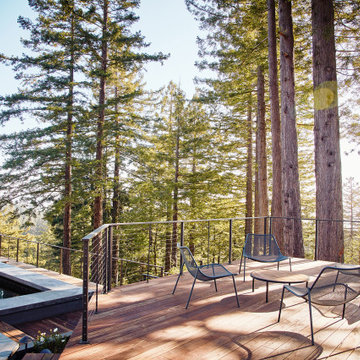Wire Cable Railing Terrace Ideas and Designs
Refine by:
Budget
Sort by:Popular Today
121 - 140 of 911 photos
Item 1 of 2
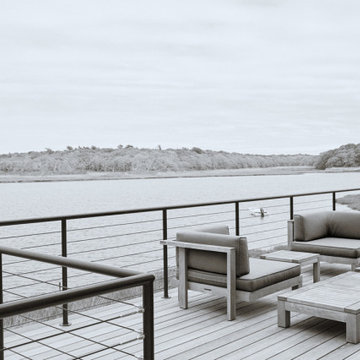
Deck off of the Living Room
Inspiration for a large coastal ground level wire cable railing terrace in New York with no cover.
Inspiration for a large coastal ground level wire cable railing terrace in New York with no cover.

The outdoor living room was designed to provide lots of seating. The insect screens retract, opening the space to the sun deck in the centre of the outdoor area. Beautiful furniture add style and comfort to the space for year round enjoyment. The shutters add privacy and a sculptural element to the space.
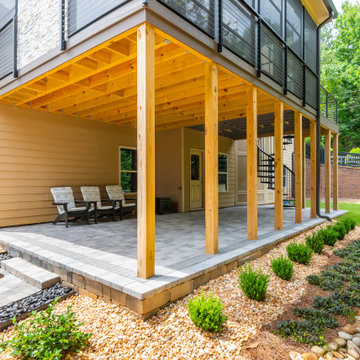
Convert the existing deck to a new indoor / outdoor space with retractable EZ Breeze windows for full enclosure, cable railing system for minimal view obstruction and space saving spiral staircase, fireplace for ambiance and cooler nights with LVP floor for worry and bug free entertainment
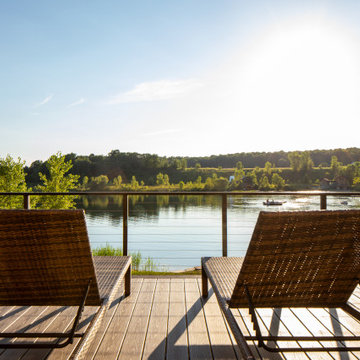
The Transends Vintage Lantern decking with a horizontal cable rail system is this homes outdoor grilling and entertainment place to be watching lake sunsets.
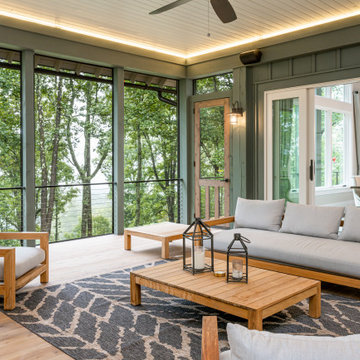
Design ideas for a rustic wire cable railing terrace in Other with a roof extension.
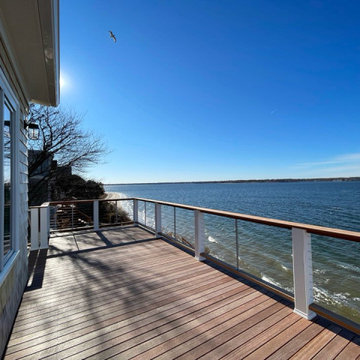
When the owner of this petite c. 1910 cottage in Riverside, RI first considered purchasing it, he fell for its charming front façade and the stunning rear water views. But it needed work. The weather-worn, water-facing back of the house was in dire need of attention. The first-floor kitchen/living/dining areas were cramped. There was no first-floor bathroom, and the second-floor bathroom was a fright. Most surprisingly, there was no rear-facing deck off the kitchen or living areas to allow for outdoor living along the Providence River.
In collaboration with the homeowner, KHS proposed a number of renovations and additions. The first priority was a new cantilevered rear deck off an expanded kitchen/dining area and reconstructed sunroom, which was brought up to the main floor level. The cantilever of the deck prevents the need for awkwardly tall supporting posts that could potentially be undermined by a future storm event or rising sea level.
To gain more first-floor living space, KHS also proposed capturing the corner of the wrapping front porch as interior kitchen space in order to create a more generous open kitchen/dining/living area, while having minimal impact on how the cottage appears from the curb. Underutilized space in the existing mudroom was also reconfigured to contain a modest full bath and laundry closet. Upstairs, a new full bath was created in an addition between existing bedrooms. It can be accessed from both the master bedroom and the stair hall. Additional closets were added, too.
New windows and doors, new heart pine flooring stained to resemble the patina of old pine flooring that remained upstairs, new tile and countertops, new cabinetry, new plumbing and lighting fixtures, as well as a new color palette complete the updated look. Upgraded insulation in areas exposed during the construction and augmented HVAC systems also greatly improved indoor comfort. Today, the cottage continues to charm while also accommodating modern amenities and features.
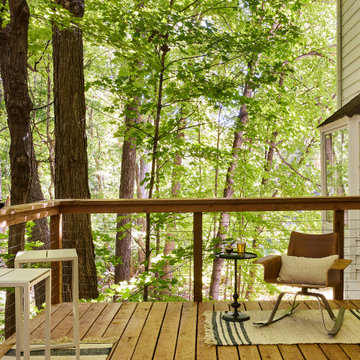
One of the best features of this home is its proximity to nature. The porch and deck are all about immersion in nature and making the most of the features of each space. Encased in windows, the porch is designed for casual dining with jewel-toned seating. A wall of green contrasts against a moody palette and sheer window treatments let in light, while maintaining privacy.
The nearby deck immerses you in the outdoors. A minimalist vibe, the deck features flexible seating whether lounging or hosting. Family and friends can easily move from the house to the deck and back again. The deck is truly an extension of the porch and home.
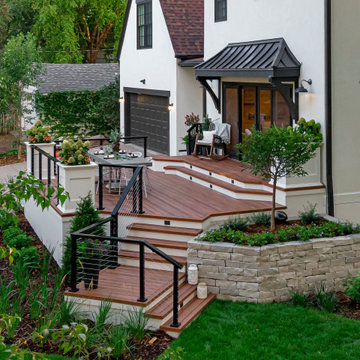
This is an example of a medium sized retro side ground level wire cable railing terrace in Minneapolis with a pergola and a living wall.
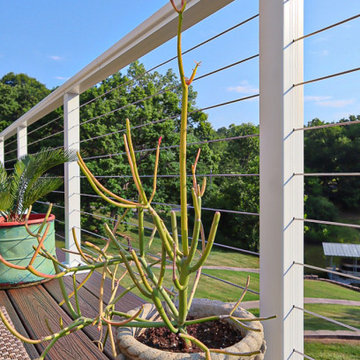
Trex "Spiced Rum" decking with ADI aluminum cable rail system installed at Lake Lotawana MO.
This is an example of a large classic back first floor wire cable railing terrace in Kansas City with no cover.
This is an example of a large classic back first floor wire cable railing terrace in Kansas City with no cover.
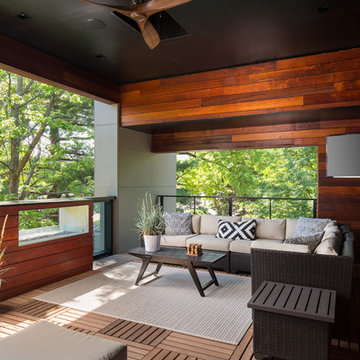
Matthew Anderson
This is an example of a large contemporary roof rooftop wire cable railing terrace in Kansas City with a fire feature and a roof extension.
This is an example of a large contemporary roof rooftop wire cable railing terrace in Kansas City with a fire feature and a roof extension.
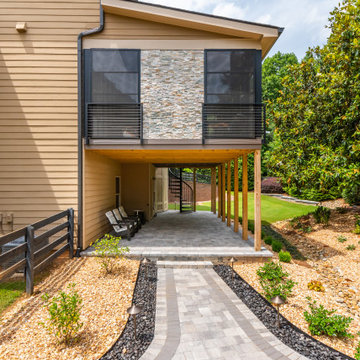
Convert the existing deck to a new indoor / outdoor space with retractable EZ Breeze windows for full enclosure, cable railing system for minimal view obstruction and space saving spiral staircase, fireplace for ambiance and cooler nights with LVP floor for worry and bug free entertainment
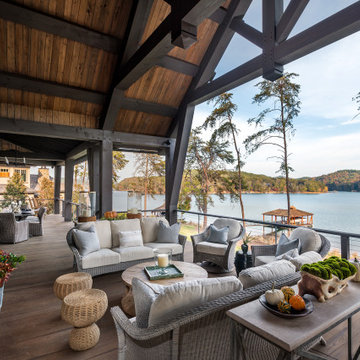
Photo of a rustic first floor wire cable railing terrace in Charleston with a fireplace and a roof extension.
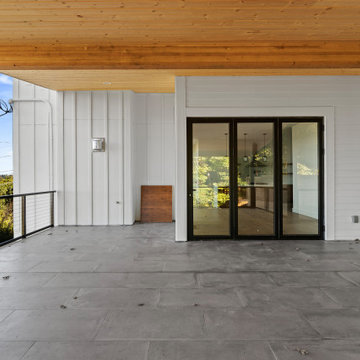
Covered outdoor living area
Large modern roof rooftop wire cable railing terrace in Portland with a roof extension.
Large modern roof rooftop wire cable railing terrace in Portland with a roof extension.
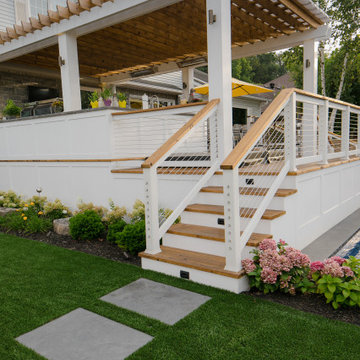
A unique way of accessing the back deck while maximizing the space for the rest of the landscaping. Cable railings provides a sleek finish. The white Versatex cladding makes for a statement against the warm cedar deck, pergola and top rail
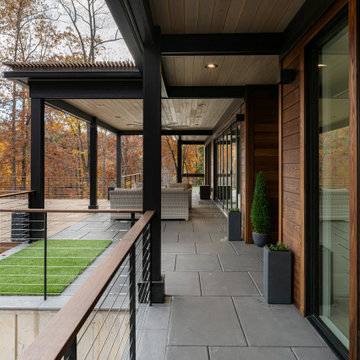
Inspiration for a small modern back first floor wire cable railing terrace in Other with a roof extension.
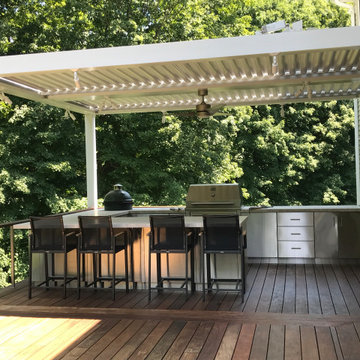
New second story deck along rear of house accessed from main floor & kitchen. New covered outdoor kitchen with bar seating provides gather space. Large ipe deck allows for large social gatherings. Custom Italian marble countertop with Green Egg insert. Kalamazoo outdoor stainless steel outdoor kitchen elements (grill, refrigerators, trash and cabinets.
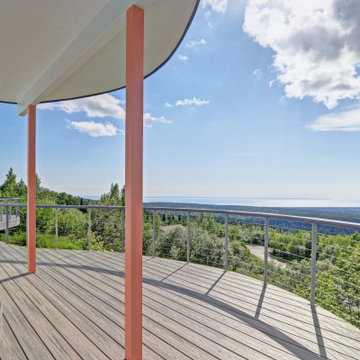
Cable handrail for large deck. Posts are aluminum and cable is stainless steel. Top cap is same as decking material
Inspiration for a large side ground level wire cable railing terrace in Other with no cover.
Inspiration for a large side ground level wire cable railing terrace in Other with no cover.
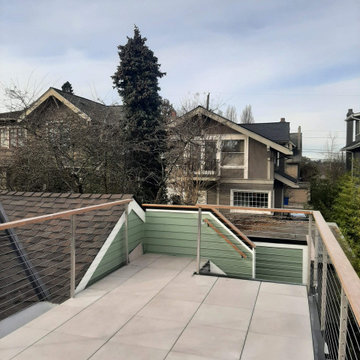
We added a exterior stair and roof deck to this 1904 house, and the clients can now see views of the Cascades, the lake, and even Husky Stadium. It was a delicate operation, since we didn't want to overwhelm the house, and we needed an internal exterior stair (accessed from the second floor of the home).
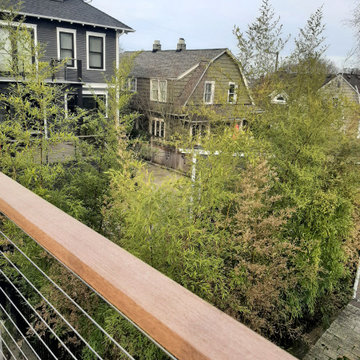
We added a exterior stair and roof deck to this 1904 house, and the clients can now see views of the Cascades, the lake, and even Husky Stadium. It was a delicate operation, since we didn't want to overwhelm the house, and we needed an internal exterior stair (accessed from the second floor of the home).
Wire Cable Railing Terrace Ideas and Designs
7
