Wire Cable Railing Terrace Ideas and Designs
Refine by:
Budget
Sort by:Popular Today
101 - 120 of 911 photos
Item 1 of 2

Kaplan Architects, AIA
Location: Redwood City , CA, USA
Front entry deck creating an outdoor room for the main living area. The exterior siding is natural cedar and the roof is a standing seam metal roofing system with custom design integral gutters.

The outdoor sundeck leads off of the indoor living room and is centered between the outdoor dining room and outdoor living room. The 3 distinct spaces all serve a purpose and all flow together and from the inside. String lights hung over this space bring a fun and festive air to the back deck.
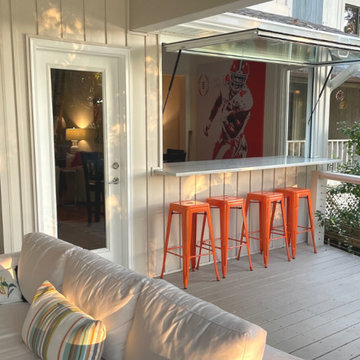
These homeowners are ready for college football season with the addition of an ActivWall Gas Strut Window on their deck. The innovative window opens up and out to create a convenient pass-through and serving bar for game day entertaining.
Hosts can set out appetizers and drinks on the bar for guests to enjoy and pass through ingredients and supplies for the nearby grill. The window creates a flexible space, allowing guests inside and outside the home to converse and enjoy each other’s company while eating and watching the game on TV.
When the game day is over, the ActivWall Gas Strut Window can be pushed closed from the outside or closed from the inside using our optional Pull Hook.
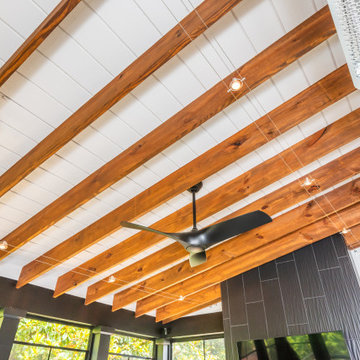
Convert the existing deck to a new indoor / outdoor space with retractable EZ Breeze windows for full enclosure, cable railing system for minimal view obstruction and space saving spiral staircase, fireplace for ambiance and cooler nights with LVP floor for worry and bug free entertainment

The original house was demolished to make way for a two-story house on the sloping lot, with an accessory dwelling unit below. The upper level of the house, at street level, has three bedrooms, a kitchen and living room. The “great room” opens onto an ocean-view deck through two large pocket doors. The master bedroom can look through the living room to the same view. The owners, acting as their own interior designers, incorporated lots of color with wallpaper accent walls in each bedroom, and brilliant tiles in the bathrooms, kitchen, and at the fireplace tiles in the bathrooms, kitchen, and at the fireplace.
Architect: Thompson Naylor Architects
Photographs: Jim Bartsch Photographer
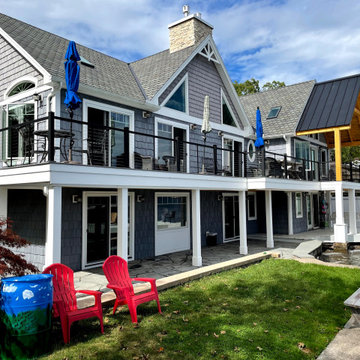
Deck addition wirth Timber frame deck roof, cable rail system and underdeck drainage system
Photo of a large rural back first floor wire cable railing terrace in New York with a roof extension.
Photo of a large rural back first floor wire cable railing terrace in New York with a roof extension.
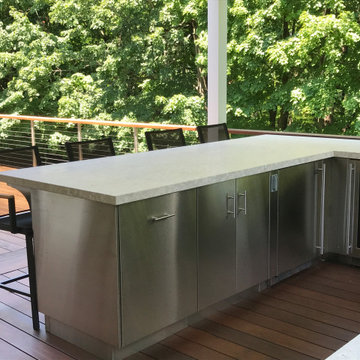
New ipe deck created at the back of the house with Kalamazoo outdoor kitchen, Green Egg insert, all weather pergola, custom cable railings, wood steps down to spa patio and all weather patio underneath.
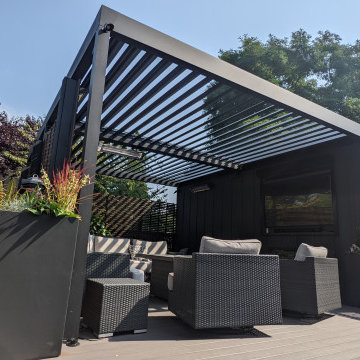
Inspiration for a small contemporary back ground level wire cable railing terrace in Seattle with an outdoor kitchen and a pergola.
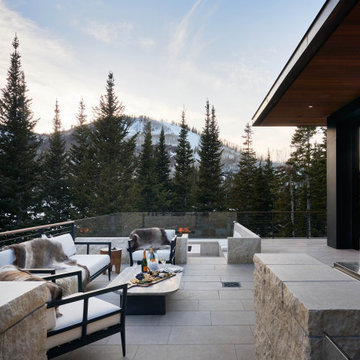
Design ideas for an expansive modern roof first floor wire cable railing terrace in Salt Lake City with a fire feature and a roof extension.
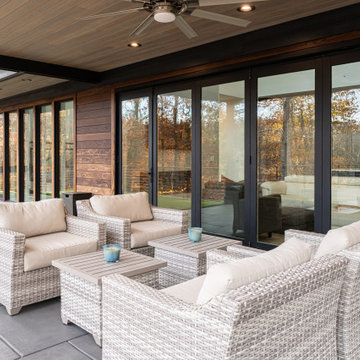
This is an example of a small modern back ground level wire cable railing terrace in Other with a roof extension.
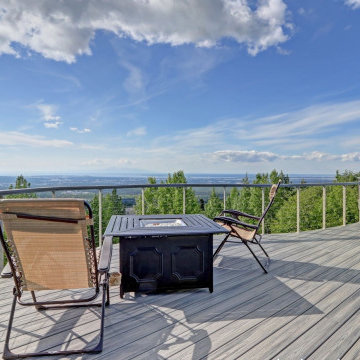
Cable handrail for large deck. Posts are aluminum and cable is stainless steel. Top cap is same as decking material
Inspiration for a large side ground level wire cable railing terrace in Other with no cover.
Inspiration for a large side ground level wire cable railing terrace in Other with no cover.
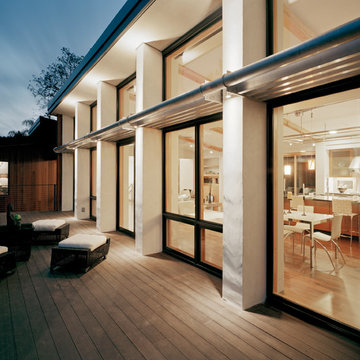
Kaplan Architects, AIA
Location: Redwood City , CA, USA
Rear deck looking back into the main great room. The window wall opens up to the view of the Santa Clara Valley.
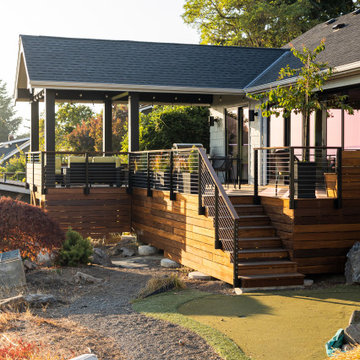
Covered Deck Addition.
Large modern back ground level wire cable railing terrace in Portland with skirting and a roof extension.
Large modern back ground level wire cable railing terrace in Portland with skirting and a roof extension.
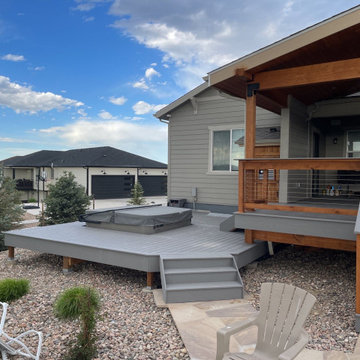
Enclosed hot tub with outdoor shower. Built with Trex Decking.
Photo of a medium sized traditional back ground level wire cable railing terrace in Denver with a roof extension.
Photo of a medium sized traditional back ground level wire cable railing terrace in Denver with a roof extension.
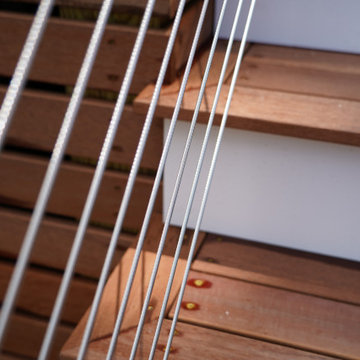
This 5,500 square foot estate in Dover, Massachusetts received an ultra luxurious mahogany boarded, wire railed, pergola and deck built exclusively by DEJESUS.
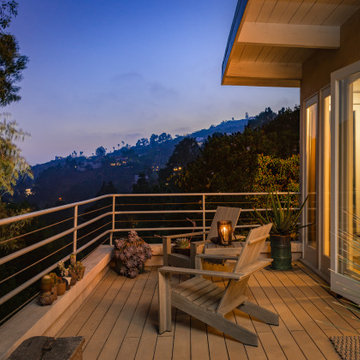
Inspiration for a medium sized rustic back private and first floor wire cable railing terrace in Los Angeles.
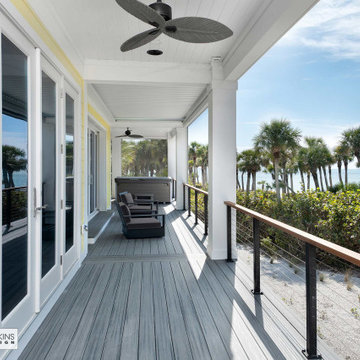
The main rear deck just off the great room takes in spectacular views.
Design ideas for a medium sized nautical back first floor wire cable railing terrace in Other.
Design ideas for a medium sized nautical back first floor wire cable railing terrace in Other.
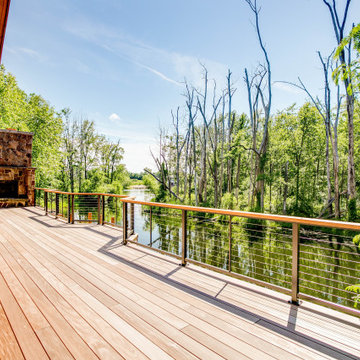
Beautifully rustic modern home gets a 2,000 sq ft deck rebuild with DesignRail® railing. Ipe cap rail, CableRail infill
Design ideas for a rustic wire cable railing terrace in Detroit.
Design ideas for a rustic wire cable railing terrace in Detroit.
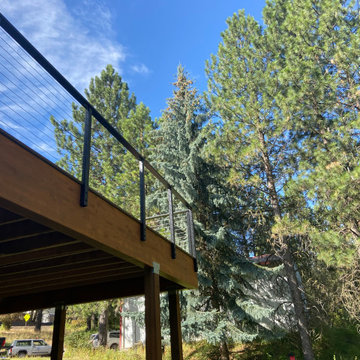
Custom hand crafted deck with Trex composite decking and cable handrail.
Inspiration for a large mediterranean back first floor wire cable railing terrace in Other.
Inspiration for a large mediterranean back first floor wire cable railing terrace in Other.
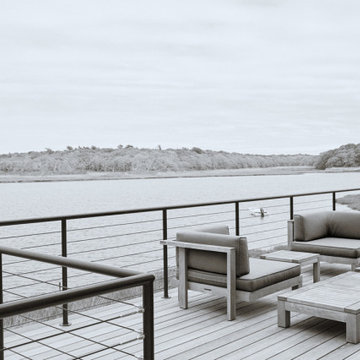
Deck off of the Living Room
Inspiration for a large coastal ground level wire cable railing terrace in New York with no cover.
Inspiration for a large coastal ground level wire cable railing terrace in New York with no cover.
Wire Cable Railing Terrace Ideas and Designs
6