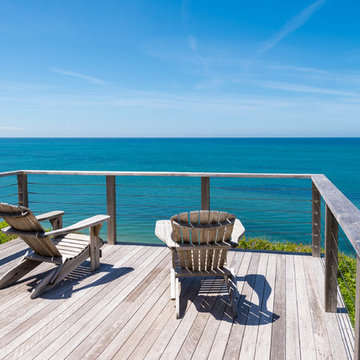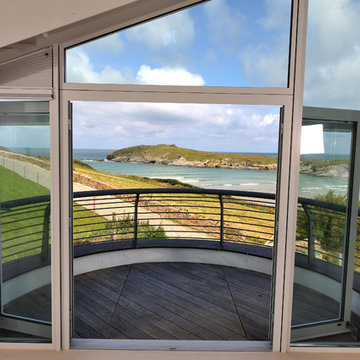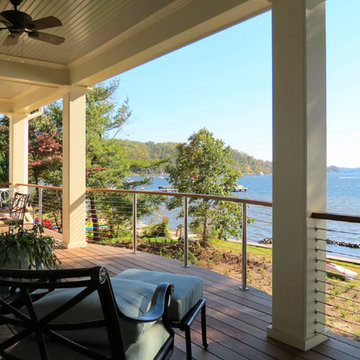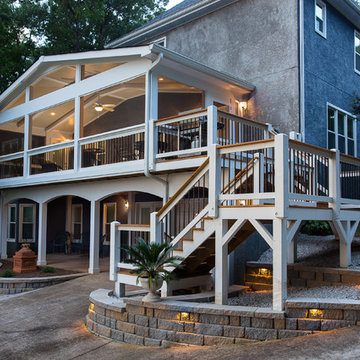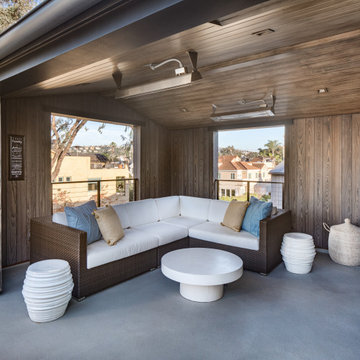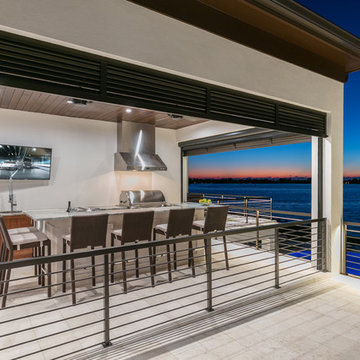Coastal Terrace Ideas and Designs
Refine by:
Budget
Sort by:Popular Today
81 - 100 of 12,164 photos
Item 1 of 2
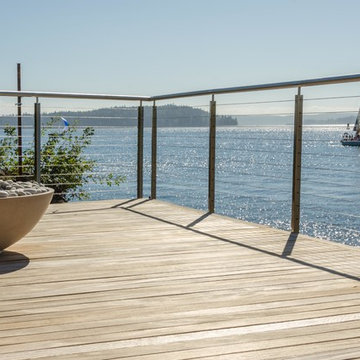
FSC® Cumaru Deck. Bainbridge Island, WA.
Photographs Courtesy of Ryan Magraw
This is an example of a medium sized nautical back terrace in Seattle with a water feature and no cover.
This is an example of a medium sized nautical back terrace in Seattle with a water feature and no cover.
Find the right local pro for your project
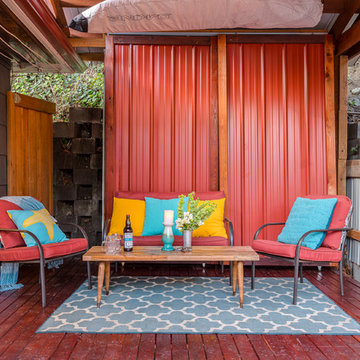
Cory Holland
Inspiration for a small beach style back terrace in Seattle.
Inspiration for a small beach style back terrace in Seattle.
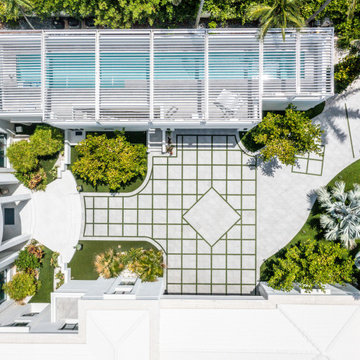
Product Choice
Product: R-Blade Pergola
Size: Size: 81’ x 21’ 9” (1,643 Sq Ft)
Options: Motorization, Embedded LED lights, Custom support columns
Color: Custom Match – SW Alabaster White
Benefits: Adjustable pergola roof creating shade for pool deck and lap pool
This luxurious home boasts a stunning courtyard and captivating columns that draw inspiration from classic European architecture. Perched atop the house is a rooftop pool deck with breathtaking views of the surrounding landscape. However, the intense heat of the sun during the day made the area uncomfortably hot for relaxation and entertainment. The ingenious solution was to install a pergola pool cover that seamlessly blends with the home's refined aesthetic, providing shade and rain protection. Now, this rooftop oasis is the perfect place to unwind and enjoy the outdoors in style.
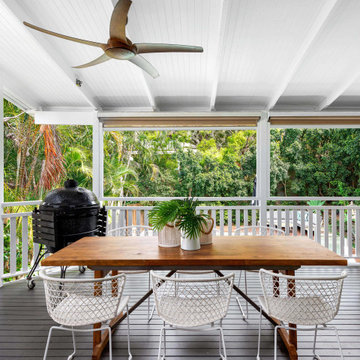
Photo of a medium sized coastal back first floor wood railing terrace in Brisbane with a pergola.
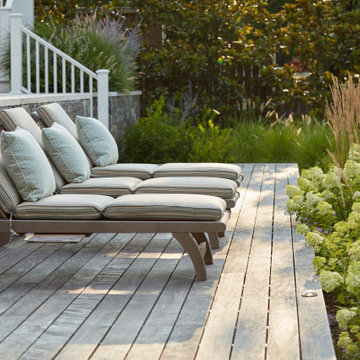
This is an example of a large nautical back terrace in Baltimore with no cover.
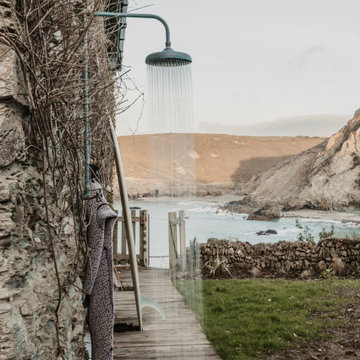
This house extension attaches to the original stone cottage, spread over two floors. The new extension is wrapped in vertical black timber cladding to differentiate from the original cottage. Top down living is provided to maximise the views out to sea from the central living spaces.
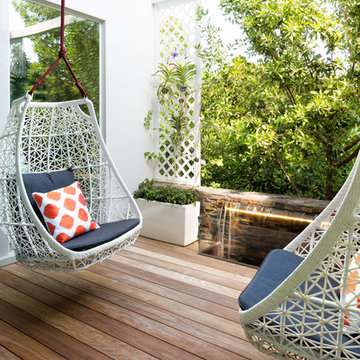
Project Feature in: Luxe Magazine & Luxury Living Brickell
From skiing in the Swiss Alps to water sports in Key Biscayne, a relocation for a Chilean couple with three small children was a sea change. “They’re probably the most opposite places in the world,” says the husband about moving
from Switzerland to Miami. The couple fell in love with a tropical modern house in Key Biscayne with architecture by Marta Zubillaga and Juan Jose Zubillaga of Zubillaga Design. The white-stucco home with horizontal planks of red cedar had them at hello due to the open interiors kept bright and airy with limestone and marble plus an abundance of windows. “The light,” the husband says, “is something we loved.”
While in Miami on an overseas trip, the wife met with designer Maite Granda, whose style she had seen and liked online. For their interview, the homeowner brought along a photo book she created that essentially offered a roadmap to their family with profiles, likes, sports, and hobbies to navigate through the design. They immediately clicked, and Granda’s passion for designing children’s rooms was a value-added perk that the mother of three appreciated. “She painted a picture for me of each of the kids,” recalls Granda. “She said, ‘My boy is very creative—always building; he loves Legos. My oldest girl is very artistic— always dressing up in costumes, and she likes to sing. And the little one—we’re still discovering her personality.’”
To read more visit:
https://maitegranda.com/wp-content/uploads/2017/01/LX_MIA11_HOM_Maite_12.compressed.pdf
Rolando Diaz
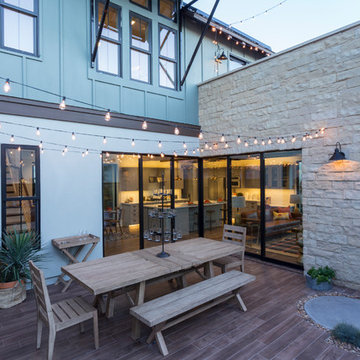
Cut Coarse Stone is reminiscent of a saw-cut Turkish Limestone. The highly textural and yet contemporary linear-style installs with a clean, dry-stack application. This stone is the perfect scale for an efficient installation, appealing to both commercial and residential exteriors and interiors. The stones include three different heights of 3″, 6″ and 9″ and various lengths from 12″ to 24″. The muted color palette is indicative of natural limestone.
Stone: Cut Coarse Stone - Oyster
Get a Sample of Cut Coarse Stone: https://shop.eldoradostone.com/products/cut-coarse-stone-sample
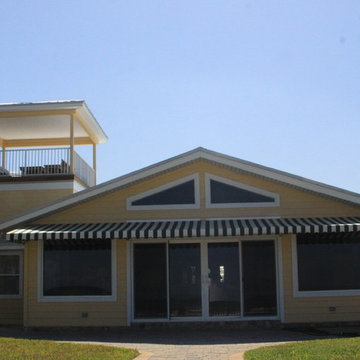
Design ideas for a medium sized nautical roof terrace in Orlando with a pergola.
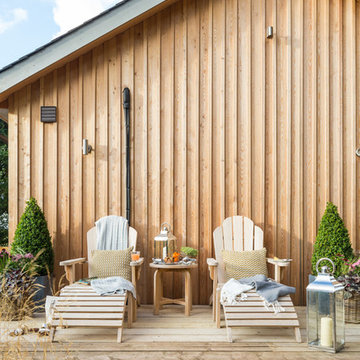
Mike Dinsdale / Midi Photography
Design ideas for a beach style side terrace in Manchester with a potted garden and no cover.
Design ideas for a beach style side terrace in Manchester with a potted garden and no cover.
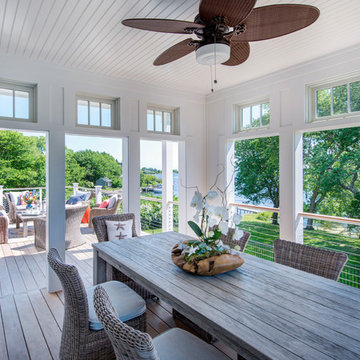
Nat Rea
Inspiration for a nautical terrace in Providence.
Inspiration for a nautical terrace in Providence.
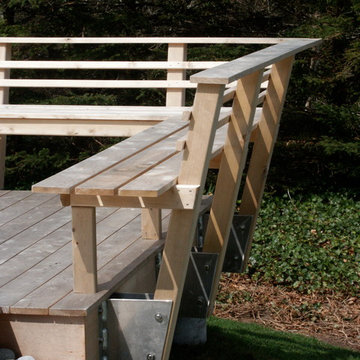
This deck on a waterfront property on Cape Cod mitigated a limited footprint required by zoning by designing semi cantilevered benches using custom aluminum brackets.
All wood is cedar, the decking is Alaska Yellow.
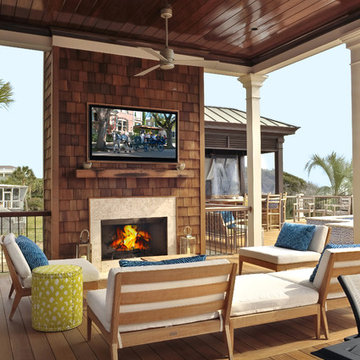
Photography by William Quarles
Beach style terrace in Charleston with a fire feature.
Beach style terrace in Charleston with a fire feature.
Coastal Terrace Ideas and Designs
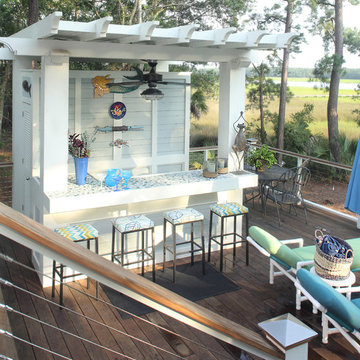
Medium sized nautical back terrace in Charleston with an outdoor kitchen and no cover.
5
