Midcentury Terrace with All Types of Cover Ideas and Designs
Refine by:
Budget
Sort by:Popular Today
81 - 100 of 349 photos
Item 1 of 3
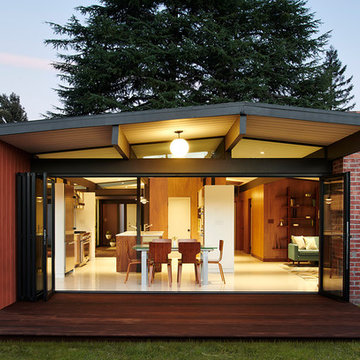
Jean Bai, Konstrukt Photo
Inspiration for a small retro back terrace in San Francisco with a roof extension.
Inspiration for a small retro back terrace in San Francisco with a roof extension.
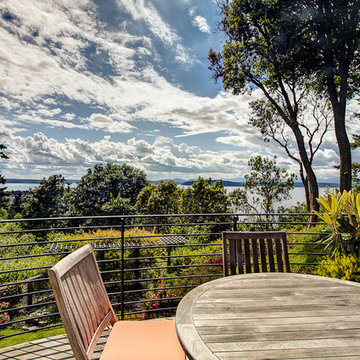
Gordon Wang © 2014
Small retro roof terrace in Seattle with a roof extension.
Small retro roof terrace in Seattle with a roof extension.
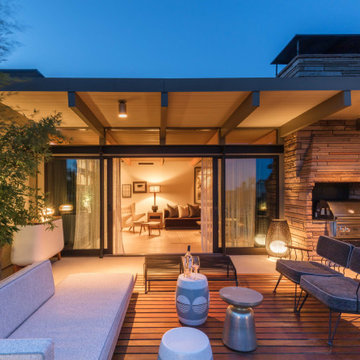
Originally built in 1955, this modest penthouse apartment typified the small, separated living spaces of its era. The design challenge was how to create a home that reflected contemporary taste and the client’s desire for an environment rich in materials and textures. The keys to updating the space were threefold: break down the existing divisions between rooms; emphasize the connection to the adjoining 850-square-foot terrace; and establish an overarching visual harmony for the home through the use of simple, elegant materials.
The renovation preserves and enhances the home’s mid-century roots while bringing the design into the 21st century—appropriate given the apartment’s location just a few blocks from the fairgrounds of the 1962 World’s Fair.
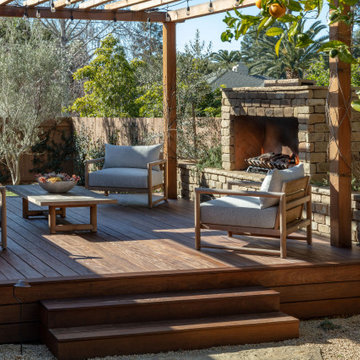
Gas Fireplace, Ipe Deck, Redwood Pergola, Outdoor Furniture, Low Volt Lighting, Low Water Use Plants
Retro back terrace in Santa Barbara with a fireplace and a pergola.
Retro back terrace in Santa Barbara with a fireplace and a pergola.
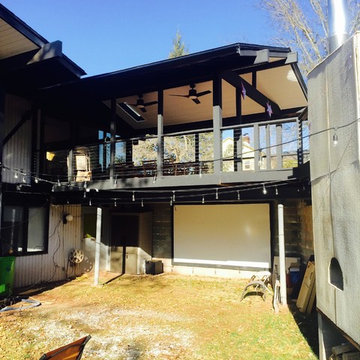
Large retro back terrace in Philadelphia with an outdoor kitchen and a roof extension.
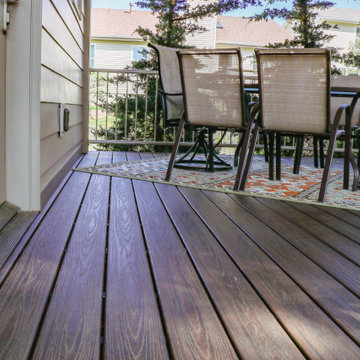
A Covered Trex Composite Deck with Universal Motions Retractable Privacy Screens. Custom made railing, provided by the customer, and a unique mid-century fireplace to tie it together. The ceiling is finished with cedar tongue and groove and the project is topped with a metal standing seam roof. The project also includes Infratech header mounted heaters.
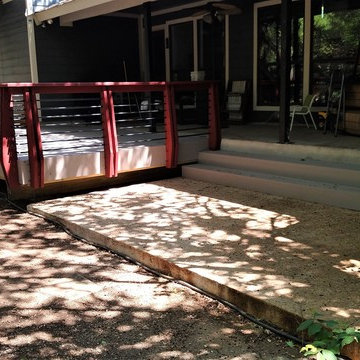
Archadeck of Austin is pleased to show you this unique take on outdoor living – a contemporary deck and patio design.
This AZEK deck is big on style and functionality! The fresh light gray porch plank decking plays beautifully against the saturated colors of the home, as well as the new custom railing. The light gray deck is also a great complement to the new aggregate concrete patio, which can be reached via custom steps built in matching AZEK porch plank.
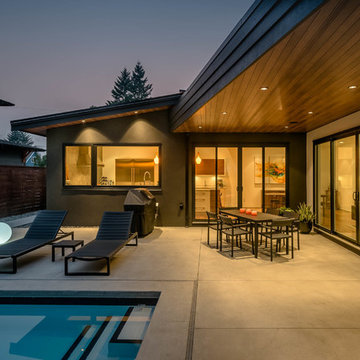
My House Design/Build Team | www.myhousedesignbuild.com | 604-694-6873 | Reuben Krabbe Photography
Design ideas for a medium sized retro back terrace in Vancouver with a roof extension.
Design ideas for a medium sized retro back terrace in Vancouver with a roof extension.
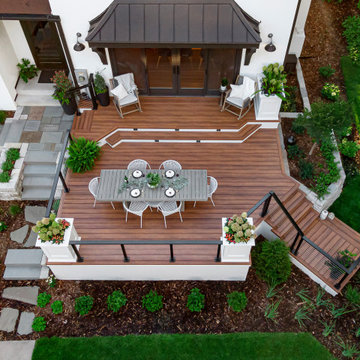
Photo of a medium sized midcentury side ground level wire cable railing terrace in Minneapolis with a living wall and a pergola.
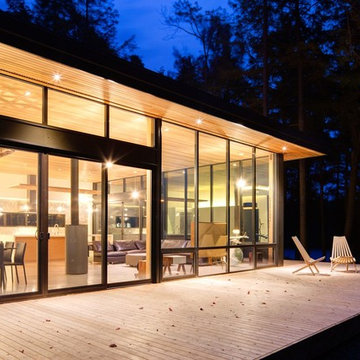
Arnaud Marthouret
Design ideas for a medium sized retro back terrace in Toronto with a roof extension.
Design ideas for a medium sized retro back terrace in Toronto with a roof extension.
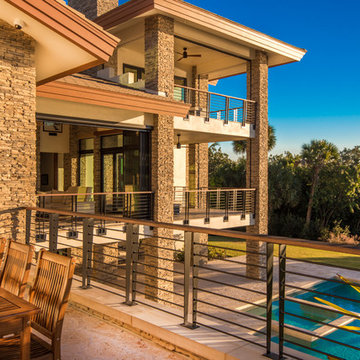
This is a home that was designed around the property. With views in every direction from the master suite and almost everywhere else in the home. The home was designed by local architect Randy Sample and the interior architecture was designed by Maurice Jennings Architecture, a disciple of E. Fay Jones. New Construction of a 4,400 sf custom home in the Southbay Neighborhood of Osprey, FL, just south of Sarasota.
Photo - Ricky Perrone
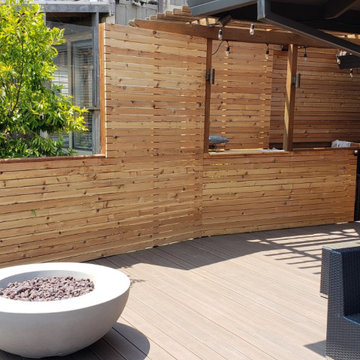
PK Construction fully demolished and rebuilt this family’s 3 story deck. The team safely removed the existing deck, lowering it 3 stories and hauling the debis away. New 20 foot posts and peers were installed using strict safety procedures. A stunning glass railing was installed to maximize the beautiful hillside view of Mill Valley.
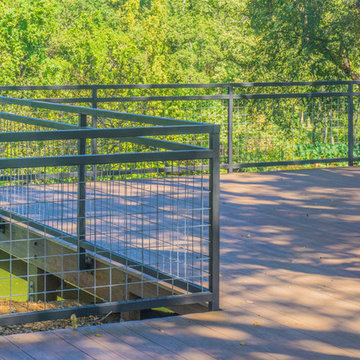
An expansive multi-level TimberTech deck at a new venue in Round Rock, TX.
Built by Jim Kelton of Kelton Deck.
This is an example of an expansive midcentury back terrace in Austin with an awning.
This is an example of an expansive midcentury back terrace in Austin with an awning.
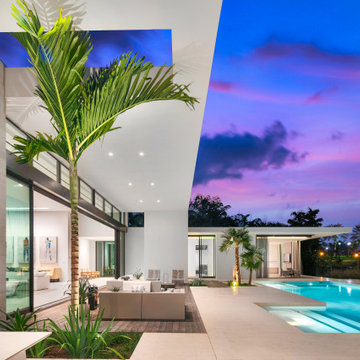
Extensive use of glass and sliding glass doors were incorporated to allow for an abundance of natural light, emphasizing an indoor-outdoor lifestyle.
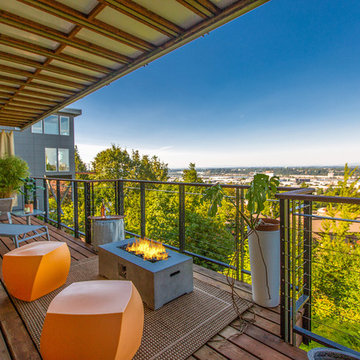
Photo of a midcentury back terrace in Portland with a fire feature and an awning.
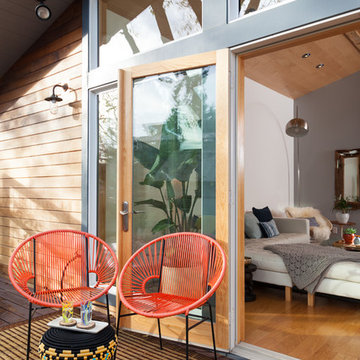
Photo by Peter Lyons
Design ideas for a midcentury terrace in San Francisco with a roof extension.
Design ideas for a midcentury terrace in San Francisco with a roof extension.
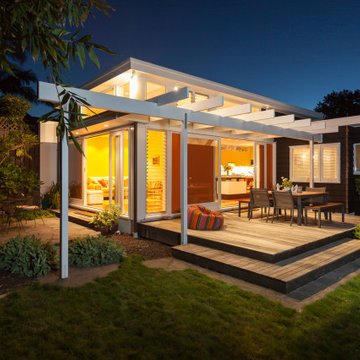
Inspiration for a medium sized midcentury back terrace in Auckland with a pergola.
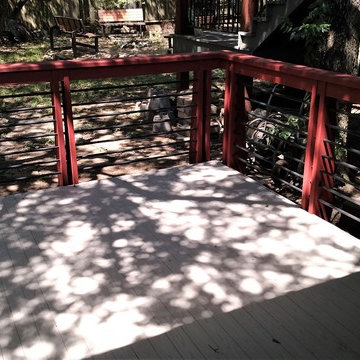
Archadeck of Austin is pleased to show you this unique take on outdoor living – a contemporary deck and patio design.
This AZEK deck is big on style and functionality! The fresh light gray porch plank decking plays beautifully against the saturated colors of the home, as well as the new custom railing. The light gray deck is also a great complement to the new aggregate concrete patio, which can be reached via custom steps built in matching AZEK porch plank.
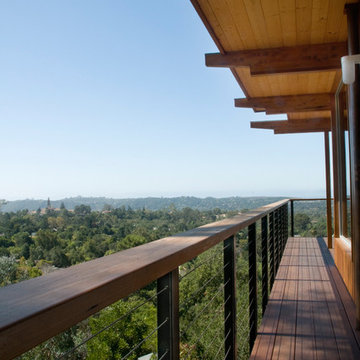
1950’s mid century modern hillside home.
full restoration | addition | modernization.
board formed concrete | clear wood finishes | mid-mod style.
This is an example of a large retro back terrace in Santa Barbara with a roof extension.
This is an example of a large retro back terrace in Santa Barbara with a roof extension.
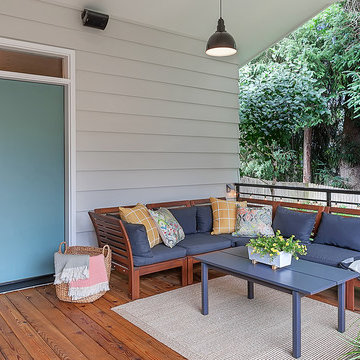
HomeStar Video Tours
Photo of a large midcentury back terrace in Portland with a roof extension.
Photo of a large midcentury back terrace in Portland with a roof extension.
Midcentury Terrace with All Types of Cover Ideas and Designs
5