Metal Railing Terrace with All Types of Cover Ideas and Designs
Refine by:
Budget
Sort by:Popular Today
1 - 20 of 1,581 photos
Item 1 of 3

Under a fully automated bio-climatic pergola, a dining area and outdoor kitchen have been created on a raised composite deck. The kitchen is fully equipped with SubZero Wolf appliances, outdoor pizza oven, warming drawer, barbecue and sink, with a granite worktop. Heaters and screens help to keep the party going into the evening, as well as lights incorporated into the pergola, whose slats can open and close electronically. A decorative screen creates an enhanced backdrop and ties into the pattern on the 'decorative rug' around the firebowl.

Large rustic courtyard first floor metal railing terrace in Denver with a roof extension and a bbq area.
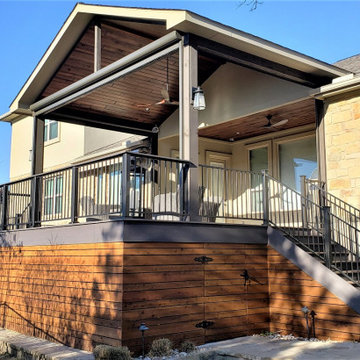
Horizontal cedar deck skirting brings the space together from the ground to the roof. We included an access door for storage under the deck.
Inspiration for a large rustic back first floor metal railing terrace in Austin with a roof extension.
Inspiration for a large rustic back first floor metal railing terrace in Austin with a roof extension.

The deck steps, with built in recessed lighting, span the entire width of the Trex deck and were designed to define the different outdoor rooms and to provide additional seating options when entertaining. Light brown custom cedar screen walls provide privacy along the landscaped terrace and compliment the warm hues of the decking.
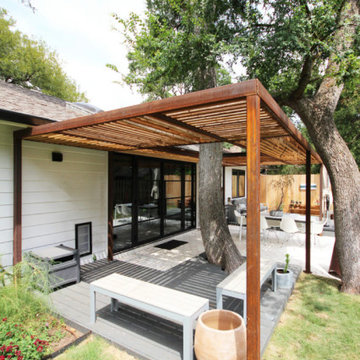
Design ideas for a medium sized modern back ground level metal railing terrace in Dallas with a pergola.
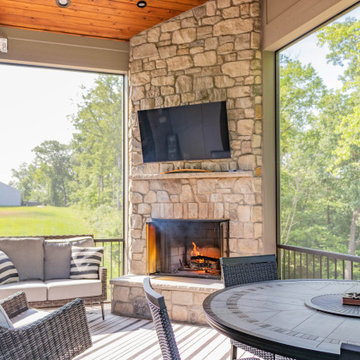
This project includes a new covered deck and Heartlands Custom Screen System. The project features a beautiful corner wood burning fireplace, cedar ceilings, and Infratech heaters.
A unique feature to this project is a custom stair lift, as pictured.
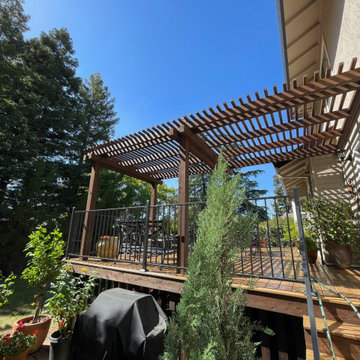
Inspiration for a large traditional back ground level metal railing terrace in Sacramento with a pergola.
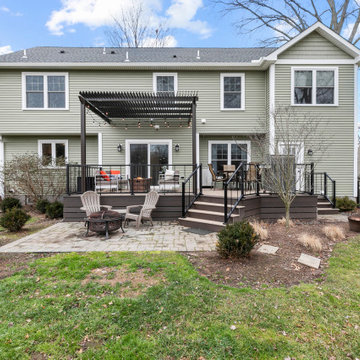
Photo of a small traditional back ground level metal railing terrace in Philadelphia with a fire feature and a pergola.
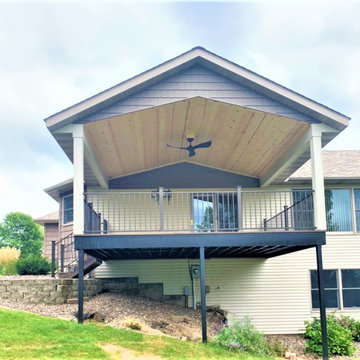
Millboard® is designed not only to be slip-resistant, but to feel cooler underfoot in the summer than other types of decks. Millboard® is made from recycled materials and does not require any painting or staining to keep it looking its best.
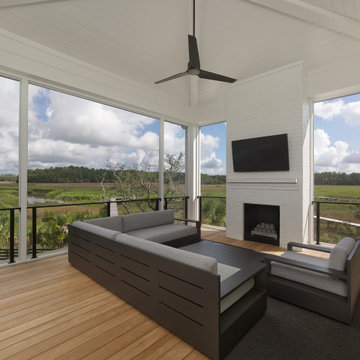
Inspiration for a large back first floor metal railing terrace in Charleston with a fireplace and a roof extension.

Photo of a large contemporary courtyard first floor metal railing terrace in Turin with a roof extension and fencing.
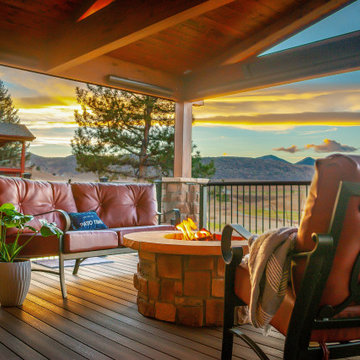
Custom Gable roof cover, deck and fire pit
Photo of a medium sized rustic back first floor metal railing terrace in Denver with a fire feature and a roof extension.
Photo of a medium sized rustic back first floor metal railing terrace in Denver with a fire feature and a roof extension.
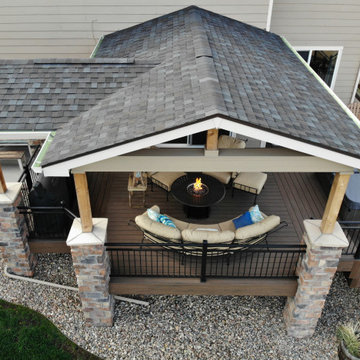
Walk out covered deck with plenty of space and a separate hot tub area. Stone columns, a fire pit, custom wrought iron railing and and landscaping round out this project.
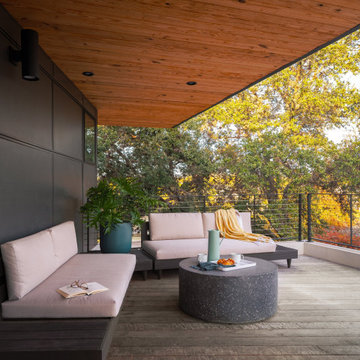
Large contemporary roof first floor metal railing terrace in Austin with a roof extension.

Design ideas for a mediterranean first floor metal railing terrace in Los Angeles with a pergola and feature lighting.
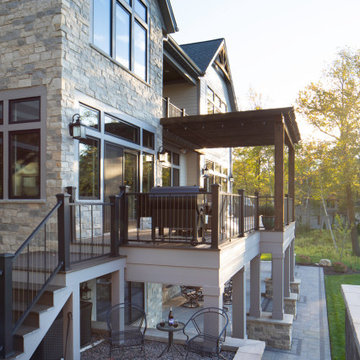
This transitional 3 story lake side home has timber accents and a pergola over the wrap around deck with a walk out covered patio to enjoy lake sunsets. Tall transom windows for open concept views and to bring in the natural light.

The owner wanted to add a covered deck that would seamlessly tie in with the existing stone patio and also complement the architecture of the house. Our solution was to add a raised deck with a low slope roof to shelter outdoor living space and grill counter. The stair to the terrace was recessed into the deck area to allow for more usable patio space. The stair is sheltered by the roof to keep the snow off the stair.
Photography by Chris Marshall
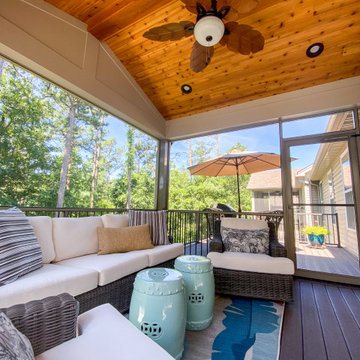
A covered composite deck with a Heartlands Screen System and an open deck. This screen room includes a Gerkin Screen Swinging Door. The open deck includes Westbury Railing. The decking is Duxx Bak composite decking and the ceiling of the covered room is stained cedar.
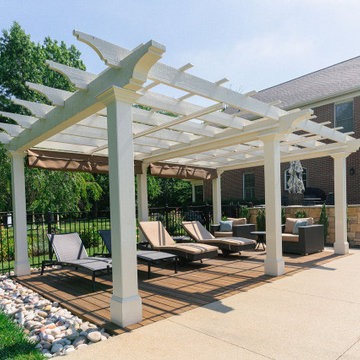
Nicholson Builders partnered with ShadeFX for a backyard renovation in Columbus, Ohio. The Nicholson team built a large pergola for the homeowner’s poolside lounge area and ShadeFX customized two manual 14′ x 10′ retractable canopies in Sunbrella Cocoa to fit the structure.
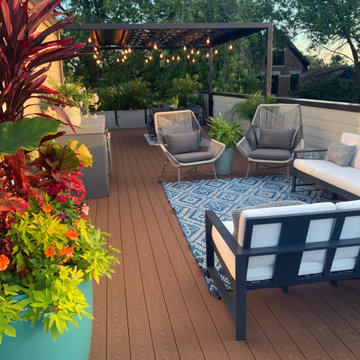
Modern rooftop deck designed and installed by Rooftopia. Outdoor living spaces, gorgeous custom kitchen, privacy screens and a one of a kind steel pergola
Metal Railing Terrace with All Types of Cover Ideas and Designs
1