Terraced House with a Lean-to Roof Ideas and Designs
Refine by:
Budget
Sort by:Popular Today
21 - 40 of 156 photos
Item 1 of 3
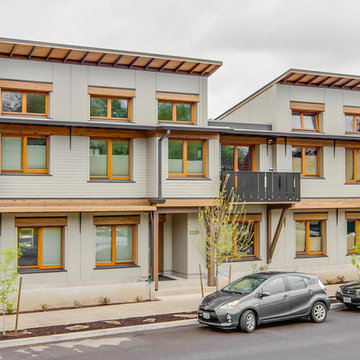
Tilt turn windows face the streetscape.
Design ideas for a large and gey contemporary two floor terraced house in Portland with mixed cladding, a lean-to roof and a metal roof.
Design ideas for a large and gey contemporary two floor terraced house in Portland with mixed cladding, a lean-to roof and a metal roof.
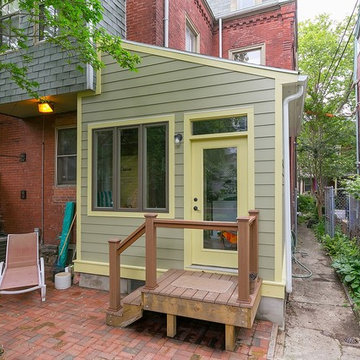
Photo of a medium sized and green contemporary two floor terraced house in Philadelphia with concrete fibreboard cladding and a lean-to roof.
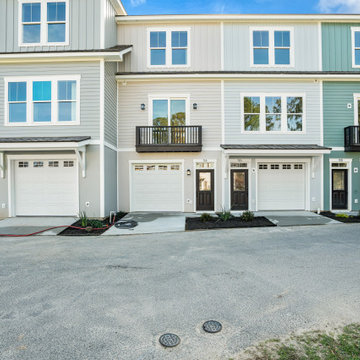
Front Exterior. Second unit from Left
Photo of a medium sized and beige coastal terraced house in Charleston with three floors, a lean-to roof, a shingle roof, a black roof and board and batten cladding.
Photo of a medium sized and beige coastal terraced house in Charleston with three floors, a lean-to roof, a shingle roof, a black roof and board and batten cladding.
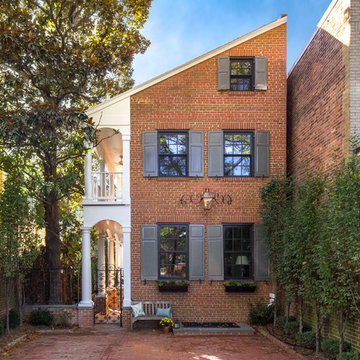
Red classic brick terraced house in DC Metro with three floors and a lean-to roof.
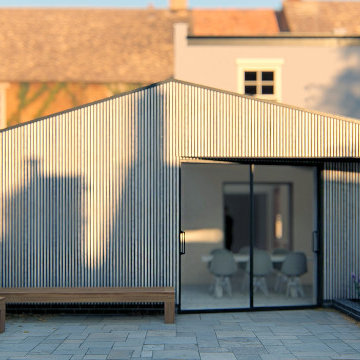
Exterior view from the garden.
Inspiration for a medium sized and gey scandi bungalow terraced house in Kent with wood cladding, a lean-to roof and a mixed material roof.
Inspiration for a medium sized and gey scandi bungalow terraced house in Kent with wood cladding, a lean-to roof and a mixed material roof.
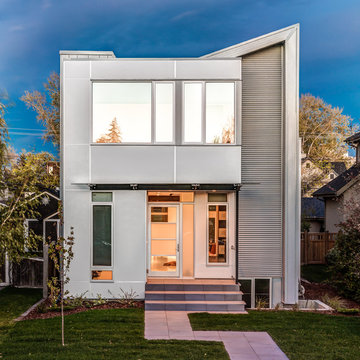
Troyer Photography
Gey contemporary two floor terraced house in Calgary with metal cladding and a lean-to roof.
Gey contemporary two floor terraced house in Calgary with metal cladding and a lean-to roof.

Street Front View of Main Entry with Garage, Carport with Vehicle Turntable Feature, Stone Wall Feature at Entry
Inspiration for a medium sized and white modern two floor terraced house in Christchurch with mixed cladding, a lean-to roof and a metal roof.
Inspiration for a medium sized and white modern two floor terraced house in Christchurch with mixed cladding, a lean-to roof and a metal roof.
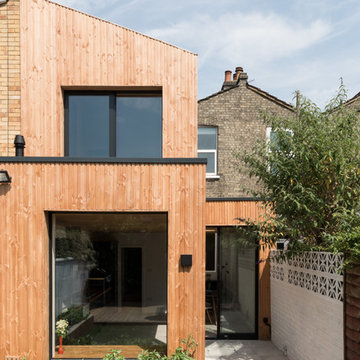
Contemporary two floor terraced house in London with wood cladding and a lean-to roof.
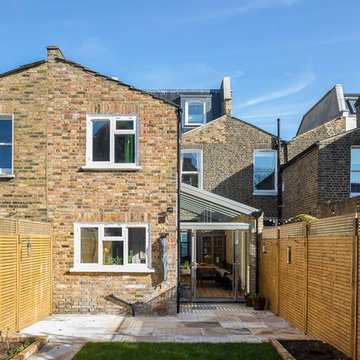
Back of the house with the new glass side extension.
Photo by Chris Snook
Medium sized and brown classic brick terraced house in London with three floors, a lean-to roof and a shingle roof.
Medium sized and brown classic brick terraced house in London with three floors, a lean-to roof and a shingle roof.
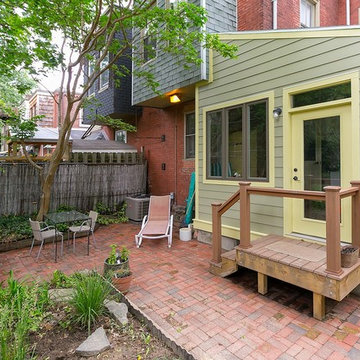
Photo of a medium sized and green contemporary two floor terraced house in Philadelphia with concrete fibreboard cladding and a lean-to roof.
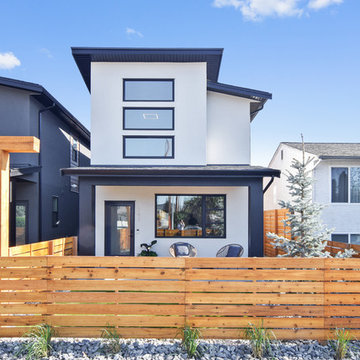
Photo of a small and white modern two floor render terraced house in Other with a lean-to roof and a shingle roof.
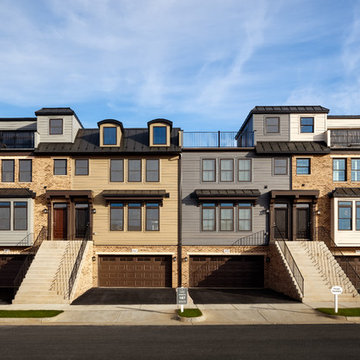
Each townhome has its own two-car garage. Exterior facades feature a combination of metal roofs, brick siding, Hardie fiber cement and various architectural details.
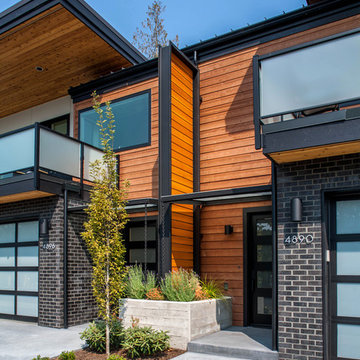
View towards entry.
Photography by MIke Seidl.
This is an example of a medium sized and brown modern terraced house in Seattle with three floors, mixed cladding, a lean-to roof and a metal roof.
This is an example of a medium sized and brown modern terraced house in Seattle with three floors, mixed cladding, a lean-to roof and a metal roof.
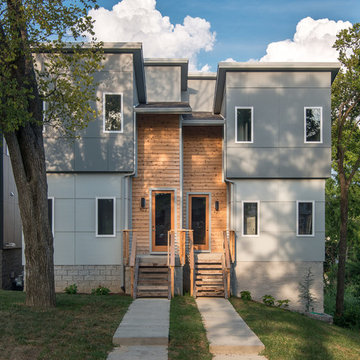
studiⓞbuell, Photography
Gey contemporary two floor terraced house in Nashville with concrete fibreboard cladding, a lean-to roof and a shingle roof.
Gey contemporary two floor terraced house in Nashville with concrete fibreboard cladding, a lean-to roof and a shingle roof.
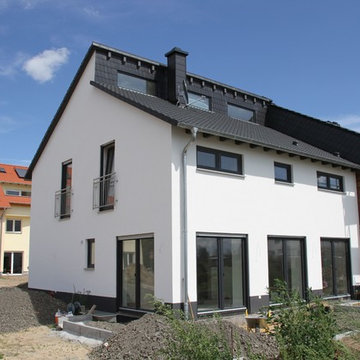
Photo of a large and white contemporary render and side terraced house in Other with three floors, a lean-to roof, a tiled roof and a black roof.
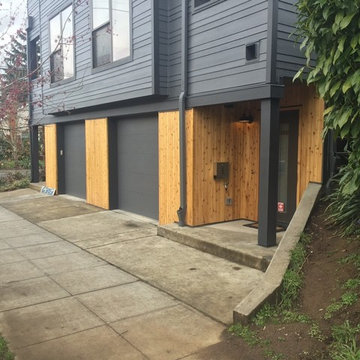
Medium sized and gey modern two floor terraced house in Portland with concrete fibreboard cladding, a lean-to roof and a shingle roof.
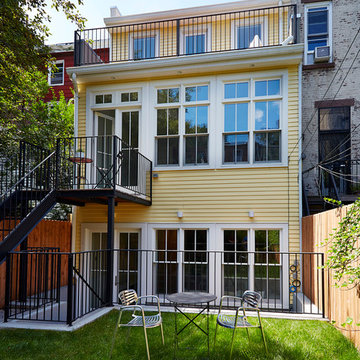
The back yard facade was reconstructed, with original detailing, to match the front facade. The bright yellow, wood siding creates a sunny appearance that stands out in the neighborhood.
photos by: Jody Kivort
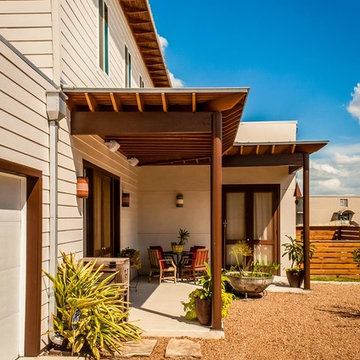
This development, nicknamed "Trivaca", is situated on a unique triangular shaped property within the historic Lavaca neighborhood of San Antonio. It consists of four, two-story modern townhouses, designed by four individual architects that work within the Southtown neighborhood. The designs, although modern, make use of a variety of materials found throughout the area such as steel, wood, and stucco, while also maintaining a unique individual look across all four properties. Fisher Heck's design for this home is a contemporary reflection of many of the surrounding historic homes, specifically with regards to materiality and building proportion. The main level consists of the main living areas as well as a home office/guest bedroom with full bath. The living spaces all open out to a lush, private xeriscaped courtyard and modular driveway. The two upstairs bedrooms both face north with perfect views of Tower of Americas and downtown fireworks.
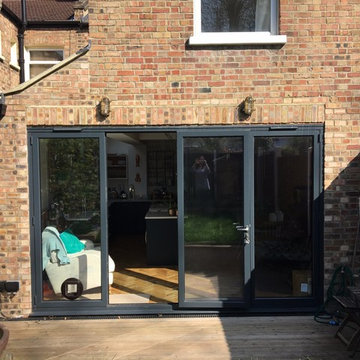
Modern injection to a traditional facade, full height glazed bi-fold door bringing the outside in.
Inspiration for a small classic bungalow brick terraced house in London with a lean-to roof and a tiled roof.
Inspiration for a small classic bungalow brick terraced house in London with a lean-to roof and a tiled roof.
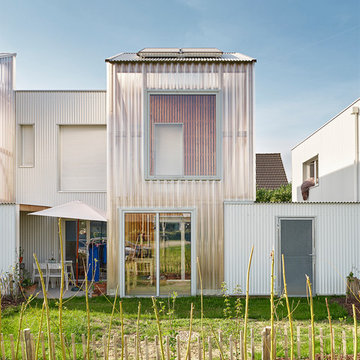
Achim Birnbaum
Photo of a medium sized contemporary two floor terraced house in Stuttgart with a lean-to roof and a metal roof.
Photo of a medium sized contemporary two floor terraced house in Stuttgart with a lean-to roof and a metal roof.
Terraced House with a Lean-to Roof Ideas and Designs
2