Terraced House with a Lean-to Roof Ideas and Designs
Refine by:
Budget
Sort by:Popular Today
1 - 20 of 156 photos
Item 1 of 3
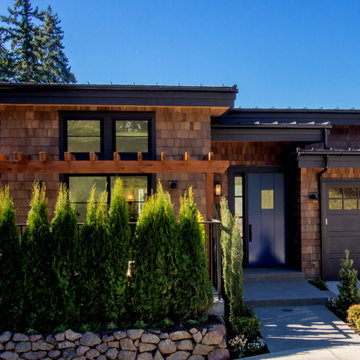
This is an example of a medium sized and brown traditional two floor terraced house in Seattle with wood cladding, a lean-to roof and a metal roof.
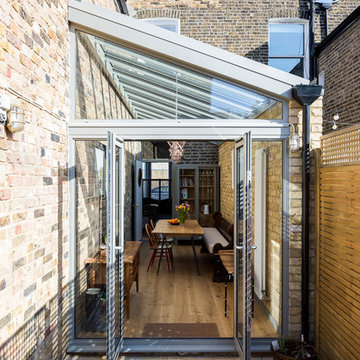
Glass side extension with a sloping roof.
Photo by Chris Snook
Inspiration for a medium sized and brown classic brick terraced house in London with three floors and a lean-to roof.
Inspiration for a medium sized and brown classic brick terraced house in London with three floors and a lean-to roof.

Inspiration for a medium sized and beige modern two floor terraced house with stone cladding, a lean-to roof and a metal roof.

Street Front View of Main Entry with Garage, Carport with Vehicle Turntable Feature, Stone Wall Feature at Entry
Inspiration for a medium sized and white modern two floor terraced house in Christchurch with mixed cladding, a lean-to roof and a metal roof.
Inspiration for a medium sized and white modern two floor terraced house in Christchurch with mixed cladding, a lean-to roof and a metal roof.
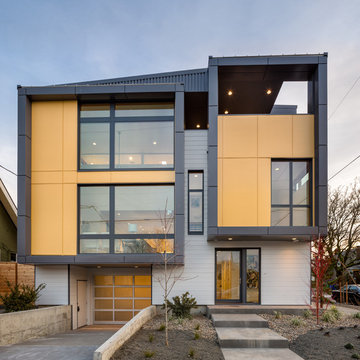
Lightbox 23 is a modern infill project in inner NE Portland. The project was designed and constructed as a net zero building and has been certified by Earth Advantage.
Photo credit: Josh Partee Photography
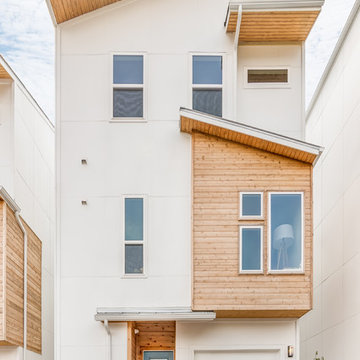
White contemporary terraced house in Austin with three floors, mixed cladding and a lean-to roof.
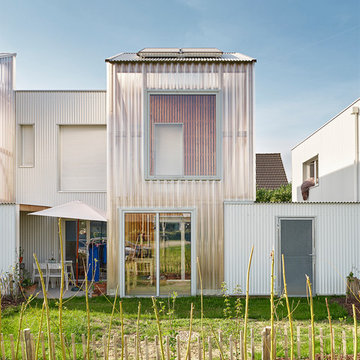
Achim Birnbaum
Photo of a medium sized contemporary two floor terraced house in Stuttgart with a lean-to roof and a metal roof.
Photo of a medium sized contemporary two floor terraced house in Stuttgart with a lean-to roof and a metal roof.
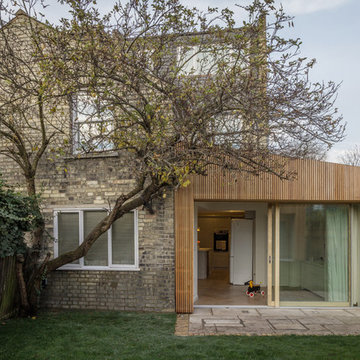
Calum Campbell
Inspiration for a medium sized modern bungalow terraced house in Cambridgeshire with wood cladding, a lean-to roof and a metal roof.
Inspiration for a medium sized modern bungalow terraced house in Cambridgeshire with wood cladding, a lean-to roof and a metal roof.
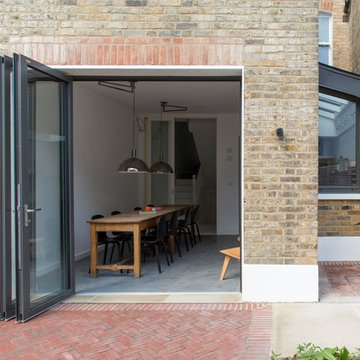
Small side extension made of anthracite zinc and reclaimed brickwork. All construction work Tatham and Gallagher Limited
Rear garden - red cedar fencing and dutch red bricks in herringbone pattern mixed with york stone work slabs
Garden designed by Stephen Grover
Photos by Adam Luszniak
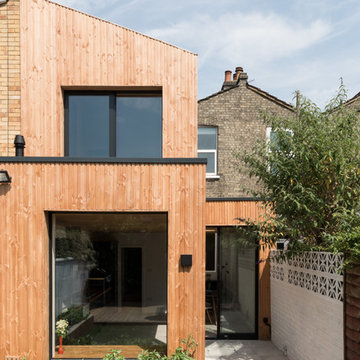
Contemporary two floor terraced house in London with wood cladding and a lean-to roof.
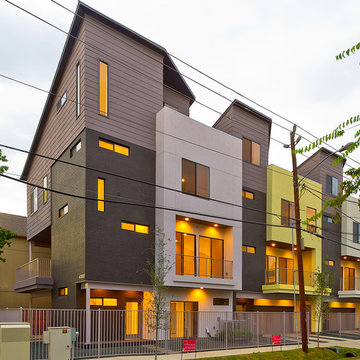
Photo of a large and brown contemporary terraced house in Houston with three floors, mixed cladding and a lean-to roof.
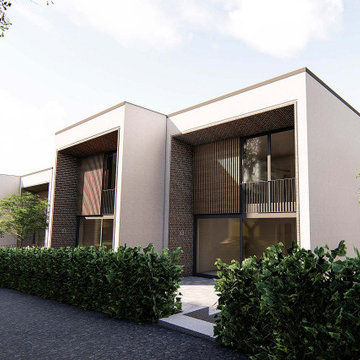
Inspiration for a medium sized and white contemporary two floor render terraced house in Dusseldorf with a lean-to roof and a black roof.
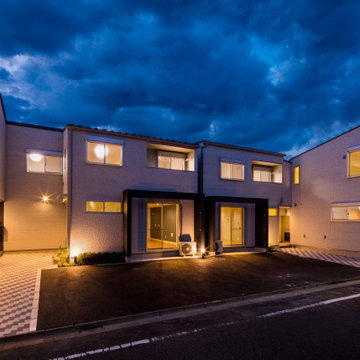
足立区の家 K
収納と洗濯のしやすさにこだわった、テラスハウスです。
株式会社小木野貴光アトリエ一級建築士建築士事務所
https://www.ogino-a.com/
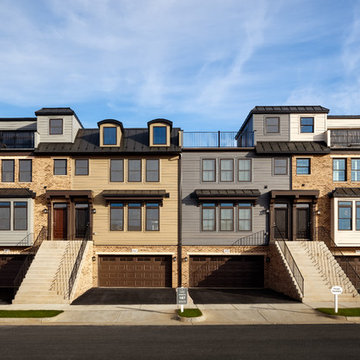
Each townhome has its own two-car garage. Exterior facades feature a combination of metal roofs, brick siding, Hardie fiber cement and various architectural details.
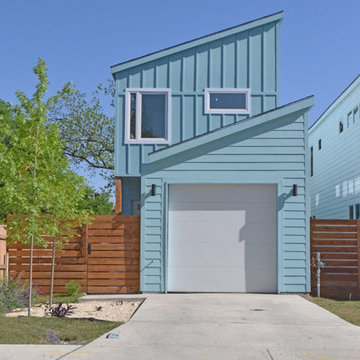
Photo of a small and blue contemporary two floor terraced house in Austin with mixed cladding, a lean-to roof and a metal roof.
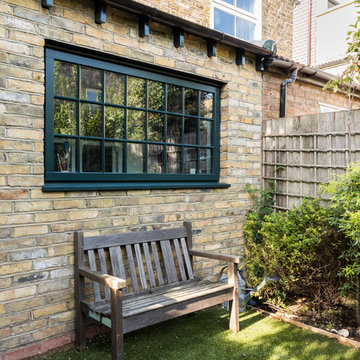
Gorgeously small rear extension to house artists den with pitched roof and bespoke hardwood industrial style window and french doors.
Internally finished with natural stone flooring, painted brick walls, industrial style wash basin, desk, shelves and sash windows to kitchen area.
Chris Snook
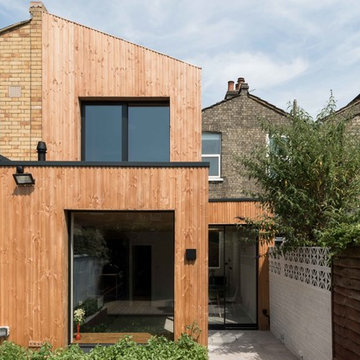
FRENCH+TYE
Photo of a medium sized contemporary two floor rear house exterior in London with wood cladding and a lean-to roof.
Photo of a medium sized contemporary two floor rear house exterior in London with wood cladding and a lean-to roof.
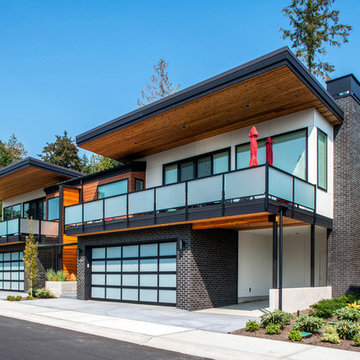
View from road. Photography by MIke Seidl.
This is an example of a medium sized and brown modern terraced house in Seattle with three floors, mixed cladding, a lean-to roof and a metal roof.
This is an example of a medium sized and brown modern terraced house in Seattle with three floors, mixed cladding, a lean-to roof and a metal roof.
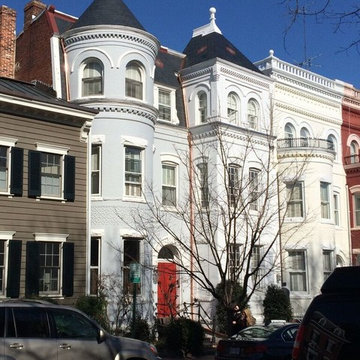
Photo of a blue contemporary brick terraced house in DC Metro with three floors and a lean-to roof.
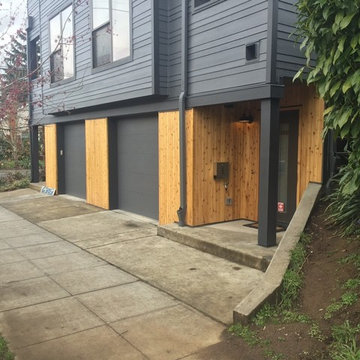
Medium sized and gey modern two floor terraced house in Portland with concrete fibreboard cladding, a lean-to roof and a shingle roof.
Terraced House with a Lean-to Roof Ideas and Designs
1