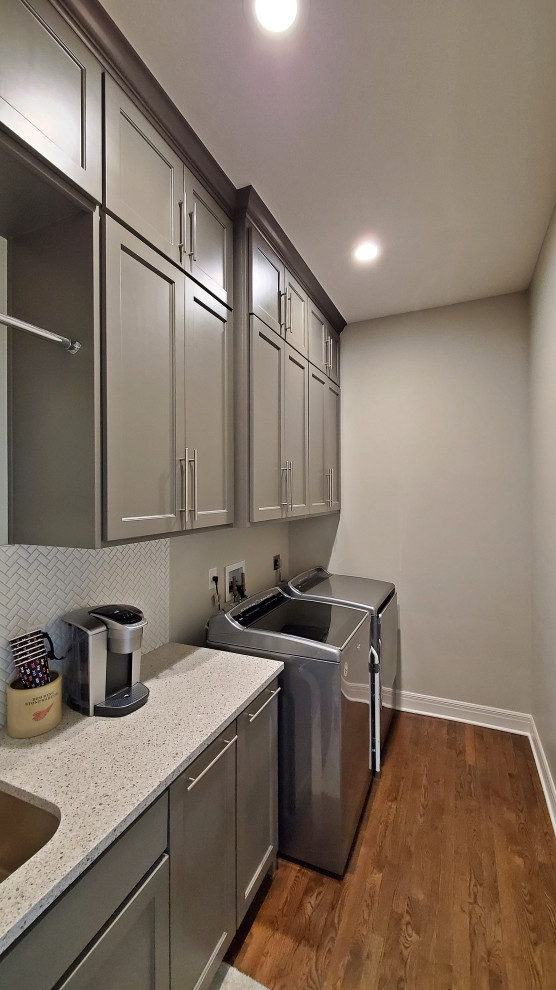
The Estates - Pavilions of Leawood || Private Residence || Remodel - Addition
Transitional Utility Room, Kansas City
Laundry room || Remodel || the previous mudroom was repurposed into the Laundry with easy access to the Kitchen. Featuring a laundry chute from the second floor into an upper cabinet. refinished hardwood flooring, tile backsplash. Across from the Laundry Room is the new walk-in Pantry. Both are accessed off the hallway to the existing garage.
