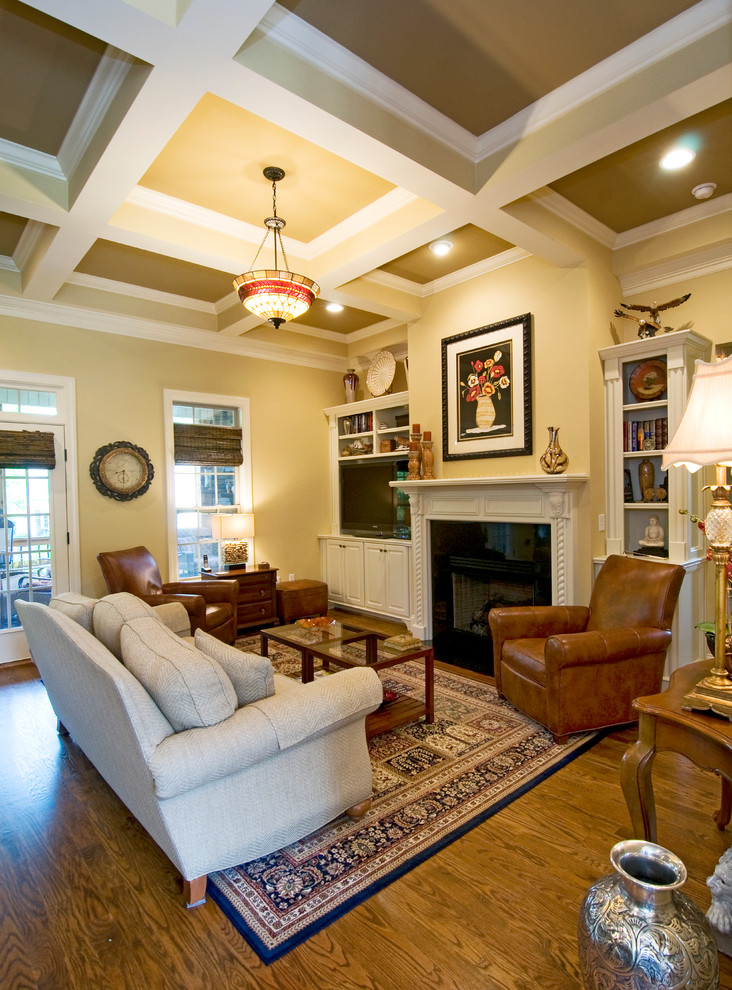
The Runnymeade - Plan #1164
Traditional Living Room, Charlotte
The interior consists of tray ceilings in almost every common room, granting a luxurious feel to each. The breakfast room is hugged by a bow window, as is the master bedroom. For entertaining, the breakfast room, great room, kitchen and dining room are all just a step away from one another. The generous utility room is sure to please any homeowner and is just off the garage.

TV cabinet