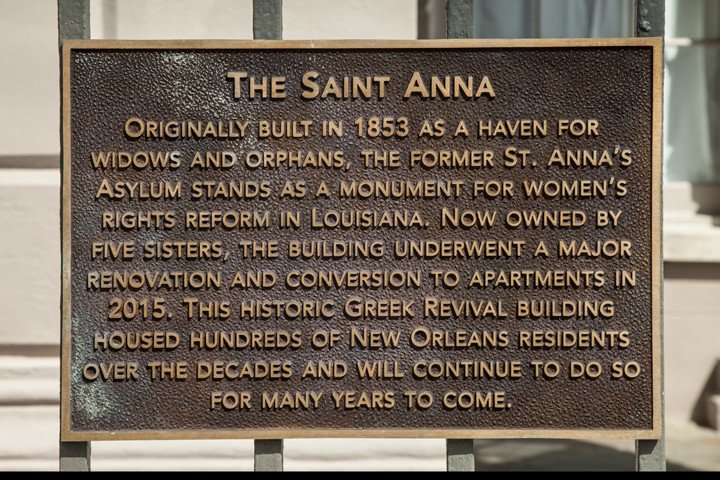
The Saint Anna
Transitional House Exterior, New Orleans
Built and run by women, the original masonry and plaster building went up in 1853 in the Greek Revival style, and was expanded in subsequent years to include an infirmary; renovations of the interior spaces took place throughout its history.
Photo by Jeffrey Johnson
