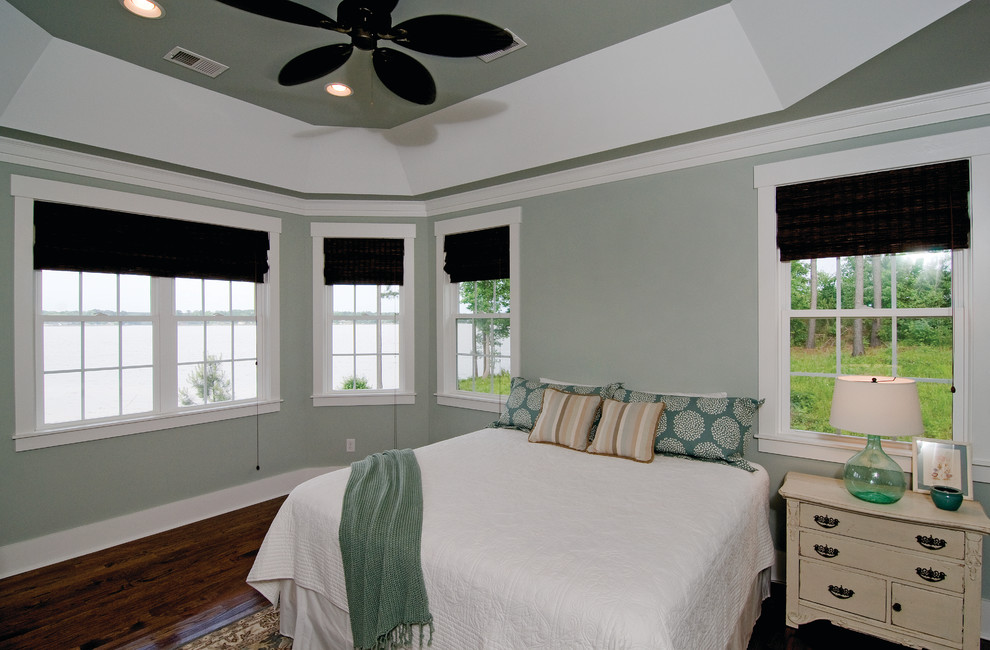
The Silvergate Plan #1254-D by Donald Gardner Architects
Coastal Bedroom, Charlotte
The main level includes a great room and bedroom/study with coffered ceiling details along with an open kitchen and dining room arrangement that simplifies entertaining. The master bedroom features twin walk-in closets and a bay window that easily accommodates a sitting area. Outdoor living space is abundant, with a screen porch off the dining room and an oversized, sky lit covered porch on the rear.
