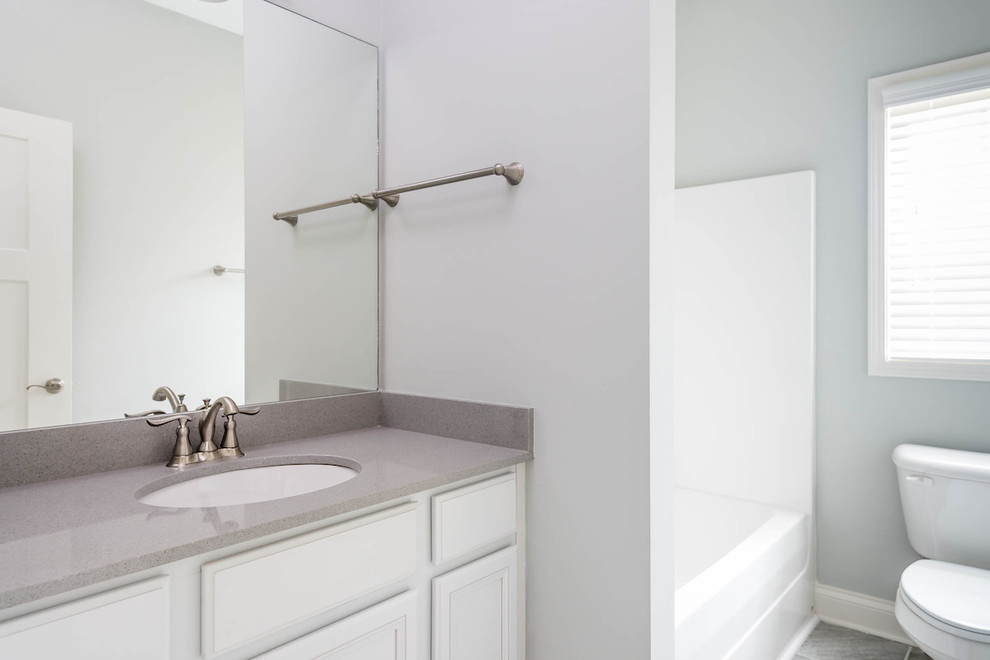
The Waverly at Creekside Manor
Traditional Bathroom
The Waverly floor plan is a two story home with most of the main living area on the first floor. Three bedrooms, three bathrooms, and a two car garage. The main living areas of the home feature a formal dining room with a double tray ceiling and connect to the open kitchen via butler's pantry and walk-in pantry. The kitchen includes a kitchen island with breakfast bar and separate breakfast area, which leads to the oversized covered patio. The living room has optional fireplace with flanking bookcases and a wall of windows looking over the rear yard.
The Master suite has a variety of layouts, including a garden tub, fully tiled shower, dual walk-in closets and double bowl vanity. A second bedroom at the front of the home finishes off the first story. Upstairs opens up to a third bedroom, full bathroom, and an oversized loft area with access to an unfinished storage area.
