Tiny House with a Blue Roof Ideas and Designs
Refine by:
Budget
Sort by:Popular Today
1 - 11 of 11 photos
Item 1 of 3

This is an example of a small and white world-inspired concrete tiny house in Other with three floors, a lean-to roof, a metal roof, a blue roof and board and batten cladding.
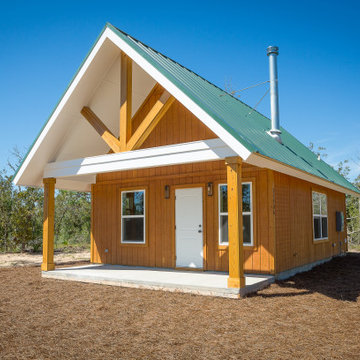
A custom two story cabin.
Photo of a medium sized and brown classic two floor tiny house with wood cladding, a pitched roof, a metal roof and a blue roof.
Photo of a medium sized and brown classic two floor tiny house with wood cladding, a pitched roof, a metal roof and a blue roof.
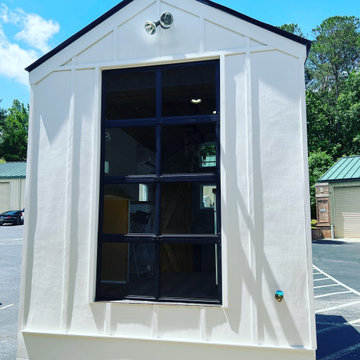
Custom aluminum door on back of tiny house
Inspiration for a small and white rural bungalow tiny house with wood cladding, a metal roof, a blue roof and board and batten cladding.
Inspiration for a small and white rural bungalow tiny house with wood cladding, a metal roof, a blue roof and board and batten cladding.
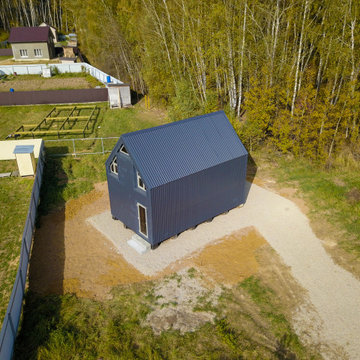
Полидом «Малыш», площадью 36 м2. Мы на заводе изготовляем блоки из полистеролбетона (об этом уникальном строительном материале вы можете найти массу информации у нас в группе), привозим на Ваш участок, и несколько наших строителей за три-четыре недели собирают полностью готовый дом под внутреннюю отделку.
Также, естественно, существует опция “под ключ”, включающая в себя внутреннюю отделку, инженерию, освещение, сантехнические приборы, кухню, мебель.
Чуть не забыл, «Малыш» будет оснащён огромным панорамным окном.
Кроме того, мы предлагаем различные виды отделки, такие как:
- Чистый бетон без облицовки. Подготовка лицевых поверхностей и покрытие специальным лаком по бетону происходит на производстве. Остаётся только маскировка сборочных швов после монтажа.
- Металл. Отделка с помощью фальцевав панелей, фальцевой кровли, профлистом, а также любыми другими видами кровельных материалов.
- Штукатурка. Возможна отделка любой фасадной штукатуркой.
- Плитка. Возможна отделка любыми видами фасадной плитки.
Снаружи дом кажется совсем небольшим, но это не так. «Малыш» довольно просторен и высок (от земли до крыши практически пять метров).
Деревянная лестница ведёт на антресоль. Там вы можете устроить уютное спальное место или даже небольшой кабинет.
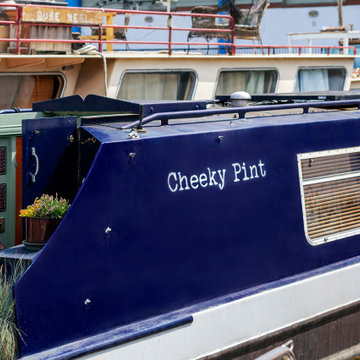
Image by:
Katherine Malonda
@malondaphotos
Design ideas for a small and blue eclectic bungalow side tiny house in Kent with a metal roof and a blue roof.
Design ideas for a small and blue eclectic bungalow side tiny house in Kent with a metal roof and a blue roof.
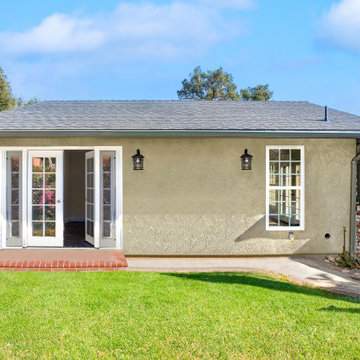
A classical garage conversion to an ADU (Guest unit). This 524sq. garage was a prime candidate for such a transformation due to the extra 100+sq. that is not common with most detached garage units.
This extra room allowed us to design the perfect layout of 1br+1.5bath.
The bathrooms were designed in the classical European layout of main bathroom to house the shower, the vanity and the laundry machines while a secondary smaller room houses the toilet and an additional small wall mounted vanity, this layout is perfect for entertaining guest in the small backyard guest unit.
The kitchen is a single line setup with room for full size appliances.
The main Livingroom and kitchen area boasts high ceiling with exposed Elder wood beam cover and many windows to welcome the southern sun rays into the living space.
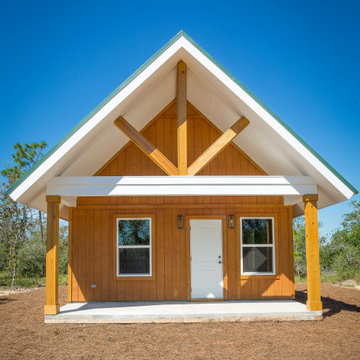
A custom two story cabin.
Medium sized and brown classic two floor tiny house with wood cladding, a pitched roof, a metal roof and a blue roof.
Medium sized and brown classic two floor tiny house with wood cladding, a pitched roof, a metal roof and a blue roof.
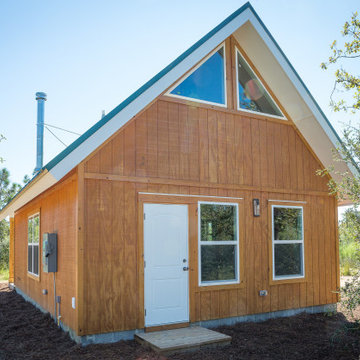
A custom two story cabin.
Design ideas for a medium sized and brown classic two floor tiny house with wood cladding, a pitched roof, a metal roof and a blue roof.
Design ideas for a medium sized and brown classic two floor tiny house with wood cladding, a pitched roof, a metal roof and a blue roof.
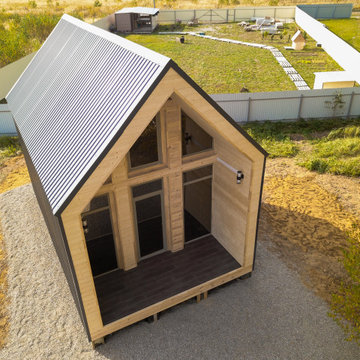
Полидом «Малыш», площадью 36 м2. Мы на заводе изготовляем блоки из полистеролбетона (об этом уникальном строительном материале вы можете найти массу информации у нас в группе), привозим на Ваш участок, и несколько наших строителей за три-четыре недели собирают полностью готовый дом под внутреннюю отделку.
Также, естественно, существует опция “под ключ”, включающая в себя внутреннюю отделку, инженерию, освещение, сантехнические приборы, кухню, мебель.
Чуть не забыл, «Малыш» будет оснащён огромным панорамным окном.
Кроме того, мы предлагаем различные виды отделки, такие как:
- Чистый бетон без облицовки. Подготовка лицевых поверхностей и покрытие специальным лаком по бетону происходит на производстве. Остаётся только маскировка сборочных швов после монтажа.
- Металл. Отделка с помощью фальцевав панелей, фальцевой кровли, профлистом, а также любыми другими видами кровельных материалов.
- Штукатурка. Возможна отделка любой фасадной штукатуркой.
- Плитка. Возможна отделка любыми видами фасадной плитки.
Снаружи дом кажется совсем небольшим, но это не так. «Малыш» довольно просторен и высок (от земли до крыши практически пять метров).
Деревянная лестница ведёт на антресоль. Там вы можете устроить уютное спальное место или даже небольшой кабинет.
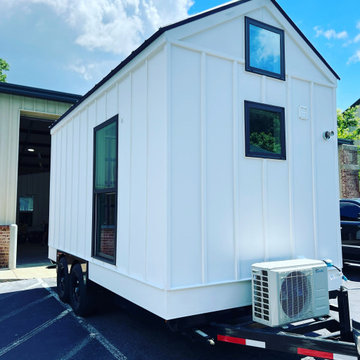
Tiny house exterior in Kennesaw GA
Small and white country bungalow tiny house with wood cladding, a metal roof, a blue roof and board and batten cladding.
Small and white country bungalow tiny house with wood cladding, a metal roof, a blue roof and board and batten cladding.
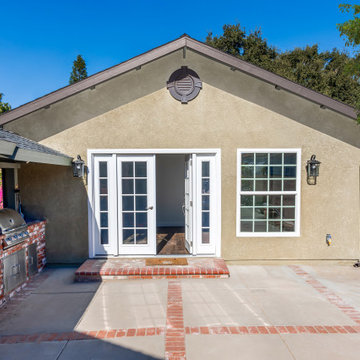
A classical garage conversion to an ADU (Guest unit). This 524sq. garage was a prime candidate for such a transformation due to the extra 100+sq. that is not common with most detached garage units.
This extra room allowed us to design the perfect layout of 1br+1.5bath.
The bathrooms were designed in the classical European layout of main bathroom to house the shower, the vanity and the laundry machines while a secondary smaller room houses the toilet and an additional small wall mounted vanity, this layout is perfect for entertaining guest in the small backyard guest unit.
The kitchen is a single line setup with room for full size appliances.
The main Livingroom and kitchen area boasts high ceiling with exposed Elder wood beam cover and many windows to welcome the southern sun rays into the living space.
Tiny House with a Blue Roof Ideas and Designs
1