Traditional Basement with Light Hardwood Flooring Ideas and Designs
Refine by:
Budget
Sort by:Popular Today
241 - 260 of 837 photos
Item 1 of 3
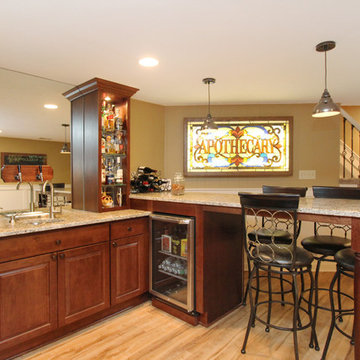
This basement was designed to be a welcoming space for guests to visit and hang out. The new wet bar anchors the space and provides the perfect spot for a bite to eat and a pint of beer. To lighten up the space we installed all new lighting, painted all the panelling, and added custom built-ins. Other custom touches include a lighted window box made for the homeowner's Apothecary sign and a closet for a kegerator.
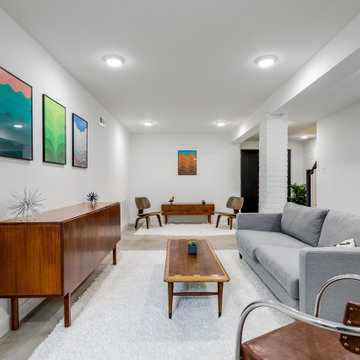
A historic rowhouse needed a major overhaul for modern efficiency and functionality. Opening up the downstairs, adding a half bath, finishing off the basement and modernizing bathrooms in the upstairs of the home made it fit for a 21st century family while keeping its historic charm.

Full home rebuild in Potomac, MD
Expansive traditional walk-out basement in DC Metro with a home bar, grey walls, light hardwood flooring, a standard fireplace, a stacked stone fireplace surround and grey floors.
Expansive traditional walk-out basement in DC Metro with a home bar, grey walls, light hardwood flooring, a standard fireplace, a stacked stone fireplace surround and grey floors.
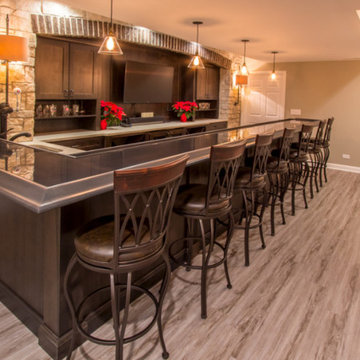
Basement remodel with custom glass pour bar/drink ledge/key tap/bar sink, stonework, entertainment center, lower-level bedroom with built in bunk beds/galvanized ladder, pillars/posts, two-tone paint, luxury vinyl tile and much more.
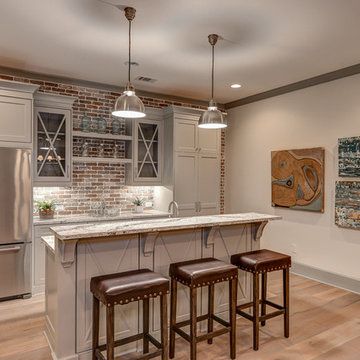
Inspiration for an expansive classic walk-out basement in Atlanta with light hardwood flooring, a brick fireplace surround and white walls.
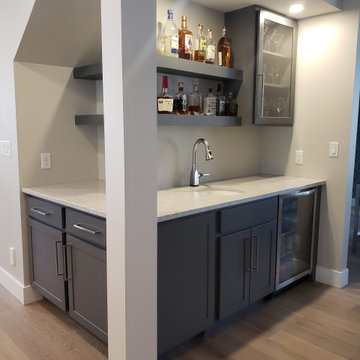
ValpoVonTobel designer Jenni Knight worked with a homeowner to create this small but mighty space. The Kemper Echo shaker-style Antrim cabinets painted Moonstone, quartz counters, stainless steel wine fridge, and open shelving is spacious enough for parties, but it’s also a practical place to keep movie or game-night essentials handy. Inspired to get more use out of a corner nook or open area below your basement stairs? If so, schedule your FREE design consultation with one of our qualified designers today!
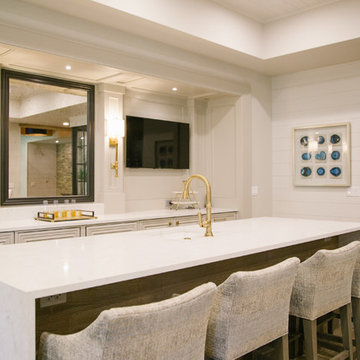
Inspiration for a large classic walk-out basement in Atlanta with white walls, light hardwood flooring, a standard fireplace, a concrete fireplace surround and brown floors.
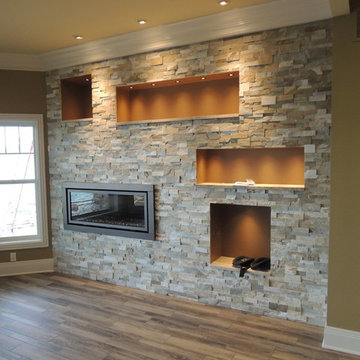
This is an example of an expansive traditional walk-out basement in Other with beige walls, light hardwood flooring, a ribbon fireplace, a stone fireplace surround and multi-coloured floors.
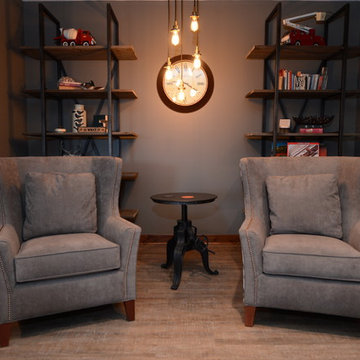
Grand Homes & Renovations took on this lower level remodel in Des Moines, Iowa. The homeowner wanted to create a special area and display for a large wine collection, an entertainment area, two sided fireplace with a seating area and a bar.
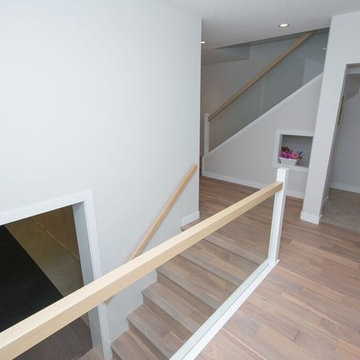
Basement showing the under stairs playroom and stairs leading down into the under garage gym
Photo Credit Jenna Swan
Design ideas for a traditional basement in Calgary with white walls and light hardwood flooring.
Design ideas for a traditional basement in Calgary with white walls and light hardwood flooring.
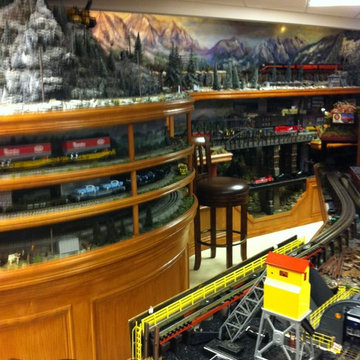
train hobby
Large classic fully buried basement in Tampa with beige walls, light hardwood flooring and no fireplace.
Large classic fully buried basement in Tampa with beige walls, light hardwood flooring and no fireplace.
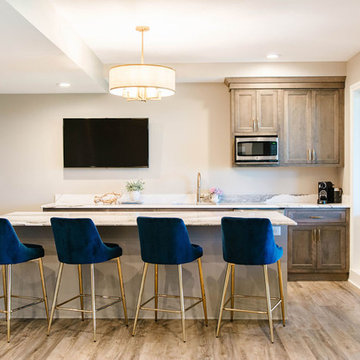
Design ideas for a medium sized traditional walk-out basement in Omaha with beige walls, light hardwood flooring, a ribbon fireplace, a plastered fireplace surround and beige floors.
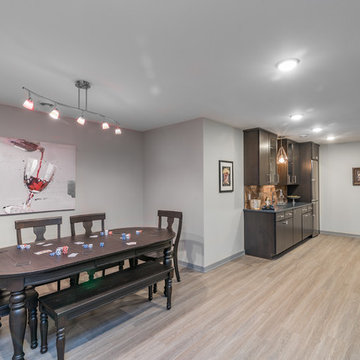
Finished Lower Level
Large classic fully buried basement in Milwaukee with grey walls, light hardwood flooring, beige floors and no fireplace.
Large classic fully buried basement in Milwaukee with grey walls, light hardwood flooring, beige floors and no fireplace.
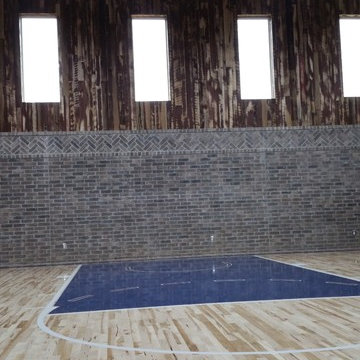
4000 sq. ft. addition with basement that contains half basketball court, golf simulator room, bar, half-bath and full mother-in-law suite upstairs
Design ideas for an expansive traditional walk-out basement in Dallas with grey walls, light hardwood flooring and no fireplace.
Design ideas for an expansive traditional walk-out basement in Dallas with grey walls, light hardwood flooring and no fireplace.
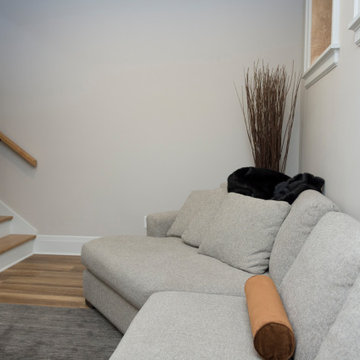
The feature wall in this basement was part of the original structure of this house. The fireplace brick surround was built from the original chimney bricks.
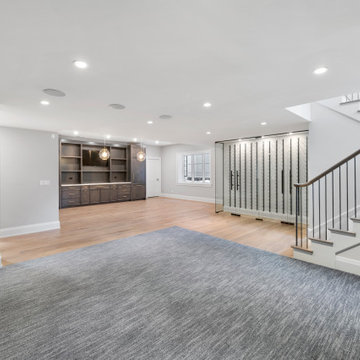
Rec Room
This is an example of a large classic look-out basement in Chicago with grey walls and light hardwood flooring.
This is an example of a large classic look-out basement in Chicago with grey walls and light hardwood flooring.
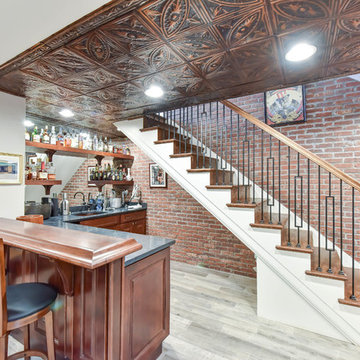
Full home renovation and addition featuring a fully finished basement with a seated wet bar, brick feature wall, and tile relief on the ceiling.
Photo of a medium sized traditional walk-out basement with white walls, light hardwood flooring and grey floors.
Photo of a medium sized traditional walk-out basement with white walls, light hardwood flooring and grey floors.
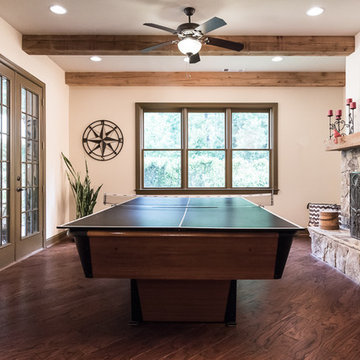
Fully finished terrace level basement with hardwood flooring, cedar columns, cedar beams, stone fireplaces, bar with granite
Inspiration for a large classic walk-out basement in Atlanta with beige walls, light hardwood flooring, a standard fireplace and a stone fireplace surround.
Inspiration for a large classic walk-out basement in Atlanta with beige walls, light hardwood flooring, a standard fireplace and a stone fireplace surround.
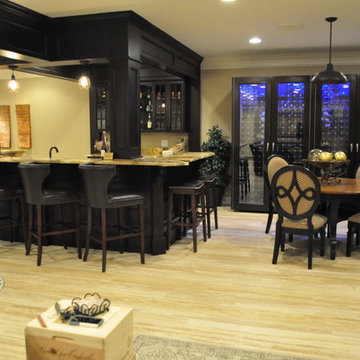
This is a perfect use of a large double hung barn door used to close off the upstairs area
Large traditional fully buried basement in Atlanta with beige walls, light hardwood flooring and no fireplace.
Large traditional fully buried basement in Atlanta with beige walls, light hardwood flooring and no fireplace.
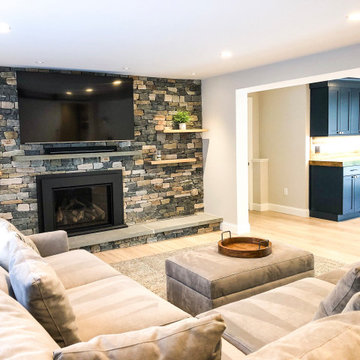
Full basement remodel and resurfacing of an existing fireplace created a great focal point to this new living room and entertainment space.
Inspiration for an expansive classic walk-out basement in Boston with grey walls, light hardwood flooring, a standard fireplace, a stone fireplace surround and brown floors.
Inspiration for an expansive classic walk-out basement in Boston with grey walls, light hardwood flooring, a standard fireplace, a stone fireplace surround and brown floors.
Traditional Basement with Light Hardwood Flooring Ideas and Designs
13