Rustic Basement with Light Hardwood Flooring Ideas and Designs
Refine by:
Budget
Sort by:Popular Today
1 - 20 of 114 photos
Item 1 of 3

Spacecrafting
Photo of a large rustic fully buried basement in Minneapolis with beige walls, beige floors, light hardwood flooring and a feature wall.
Photo of a large rustic fully buried basement in Minneapolis with beige walls, beige floors, light hardwood flooring and a feature wall.
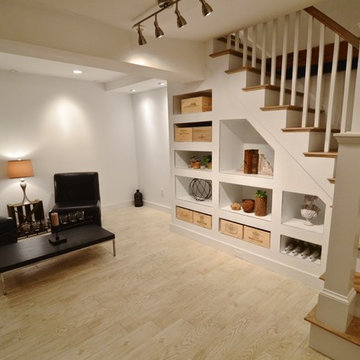
Stone Fireplace: Greenwich Gray Ledgestone
CityLight Homes project
For more visit: http://www.stoneyard.com/flippingboston
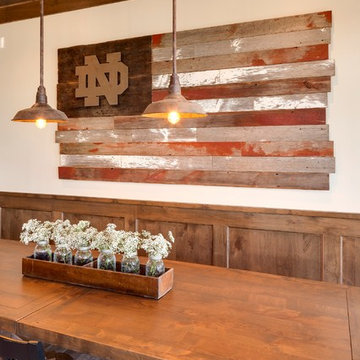
Jon Huelskamp Landmark Photography
This is an example of a large rustic walk-out basement in Chicago with beige walls, light hardwood flooring, no fireplace and brown floors.
This is an example of a large rustic walk-out basement in Chicago with beige walls, light hardwood flooring, no fireplace and brown floors.
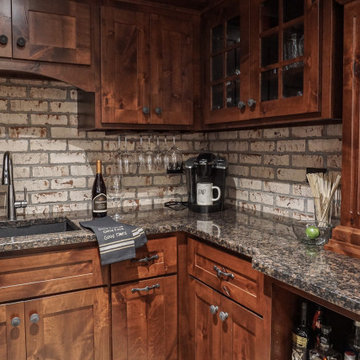
Small rustic walk-out basement in Other with a home bar, white walls, light hardwood flooring, a two-sided fireplace, a brick fireplace surround, grey floors and brick walls.
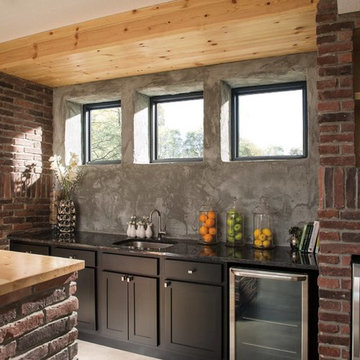
Photo of a large rustic look-out basement in Omaha with brown walls, light hardwood flooring, no fireplace and beige floors.
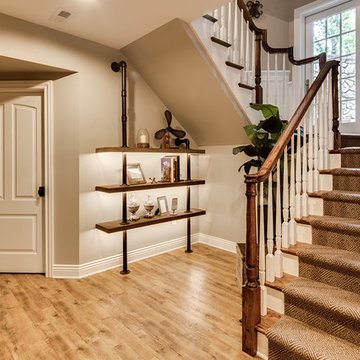
The client had a finished basement space that was not functioning for the entire family. He spent a lot of time in his gym, which was not large enough to accommodate all his equipment and did not offer adequate space for aerobic activities. To appeal to the client's entertaining habits, a bar, gaming area, and proper theater screen needed to be added. There were some ceiling and lolly column restraints that would play a significant role in the layout of our new design, but the Gramophone Team was able to create a space in which every detail appeared to be there from the beginning. Rustic wood columns and rafters, weathered brick, and an exposed metal support beam all add to this design effect becoming real.
Maryland Photography Inc.
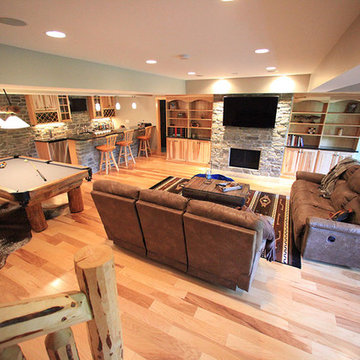
Custom Basement Renovation | Hickory
Large rustic fully buried basement in Philadelphia with blue walls, light hardwood flooring, a stone fireplace surround and a standard fireplace.
Large rustic fully buried basement in Philadelphia with blue walls, light hardwood flooring, a stone fireplace surround and a standard fireplace.
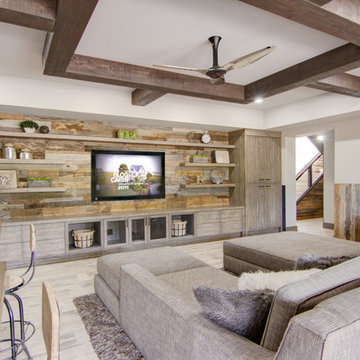
Inspiration for a medium sized rustic look-out basement in Phoenix with beige walls, light hardwood flooring, no fireplace and beige floors.
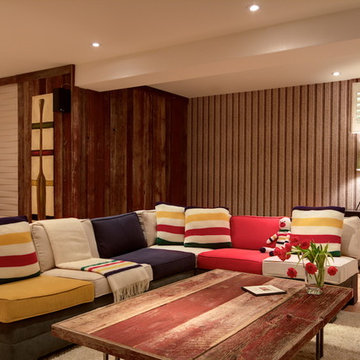
Rustic look-out basement in Toronto with light hardwood flooring, a ribbon fireplace, a metal fireplace surround and beige floors.
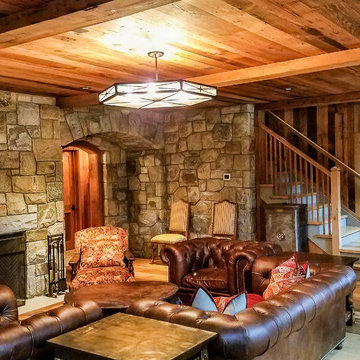
Basement lounge
Inspiration for a large rustic walk-out basement in New York with multi-coloured walls, light hardwood flooring, a standard fireplace, a stone fireplace surround and brown floors.
Inspiration for a large rustic walk-out basement in New York with multi-coloured walls, light hardwood flooring, a standard fireplace, a stone fireplace surround and brown floors.

Large rustic walk-out basement in Other with white walls, light hardwood flooring, a standard fireplace, a stone fireplace surround, brown floors and a wood ceiling.
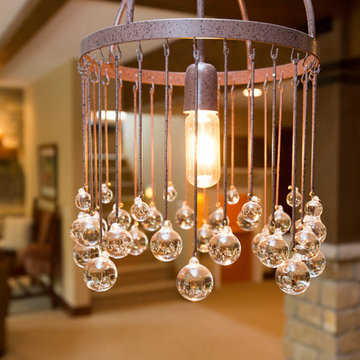
Marnie Swenson, MJFotography, Inc
Large rustic look-out basement in Minneapolis with brown walls and light hardwood flooring.
Large rustic look-out basement in Minneapolis with brown walls and light hardwood flooring.
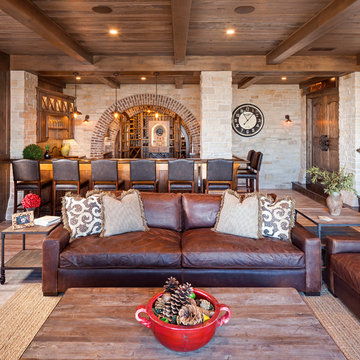
Jon Huelskamp Landmark Photography
Photo of a large rustic walk-out basement in Chicago with beige walls, light hardwood flooring, a corner fireplace and beige floors.
Photo of a large rustic walk-out basement in Chicago with beige walls, light hardwood flooring, a corner fireplace and beige floors.
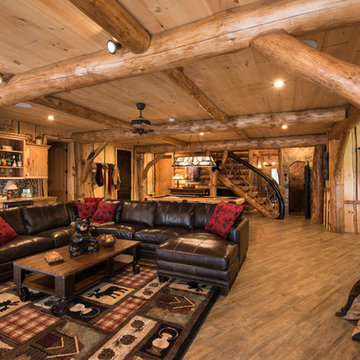
Manufacturer: Golden Eagle Log Homes - http://www.goldeneagleloghomes.com/
Builder: Rich Leavitt – Leavitt Contracting - http://leavittcontracting.com/
Location: Mount Washington Valley, Maine
Project Name: South Carolina 2310AR
Square Feet: 4,100
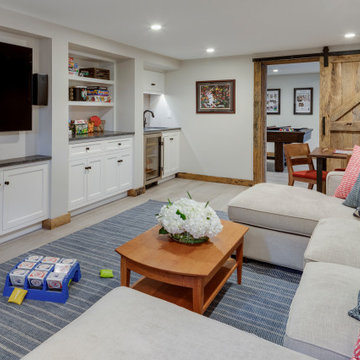
TEAM
Architect: LDa Architecture & Interiors
Interior Design: LDa Architecture & Interiors
Builder: Kistler & Knapp Builders, Inc.
Photographer: Greg Premru Photography
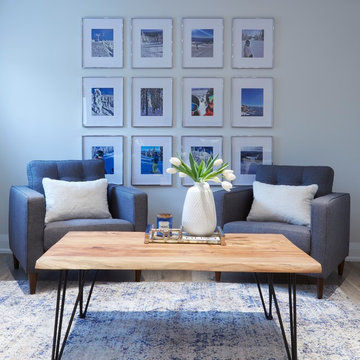
Gallery Wall with Family ski photos.
Design: Michelle Berwick
Photos: Ingrid Punwani
Photo of a rustic look-out basement in Toronto with white walls, light hardwood flooring, a ribbon fireplace and a stone fireplace surround.
Photo of a rustic look-out basement in Toronto with white walls, light hardwood flooring, a ribbon fireplace and a stone fireplace surround.
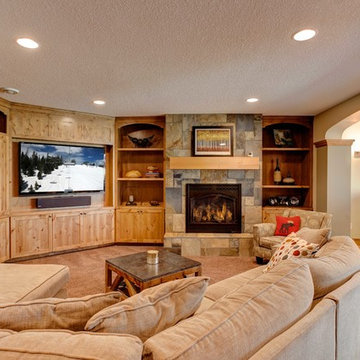
Ella Studios
Design ideas for a large rustic walk-out basement in Minneapolis with beige walls, light hardwood flooring, a standard fireplace and a stone fireplace surround.
Design ideas for a large rustic walk-out basement in Minneapolis with beige walls, light hardwood flooring, a standard fireplace and a stone fireplace surround.
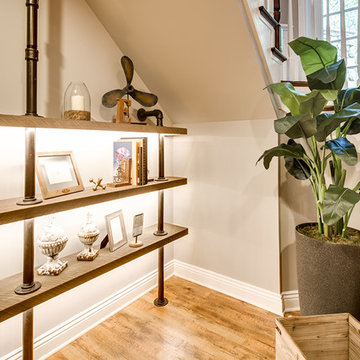
The client had a finished basement space that was not functioning for the entire family. He spent a lot of time in his gym, which was not large enough to accommodate all his equipment and did not offer adequate space for aerobic activities. To appeal to the client's entertaining habits, a bar, gaming area, and proper theater screen needed to be added. There were some ceiling and lolly column restraints that would play a significant role in the layout of our new design, but the Gramophone Team was able to create a space in which every detail appeared to be there from the beginning. Rustic wood columns and rafters, weathered brick, and an exposed metal support beam all add to this design effect becoming real.
Maryland Photography Inc.
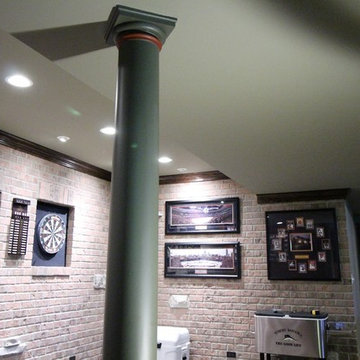
Brian Koch
Large rustic look-out basement in Chicago with green walls, light hardwood flooring, a standard fireplace and a brick fireplace surround.
Large rustic look-out basement in Chicago with green walls, light hardwood flooring, a standard fireplace and a brick fireplace surround.
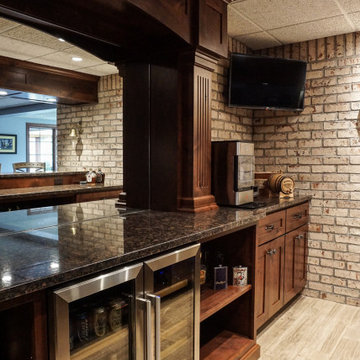
Inspiration for a small rustic walk-out basement in Other with a home bar, white walls, light hardwood flooring, a two-sided fireplace, a brick fireplace surround, grey floors and brick walls.
Rustic Basement with Light Hardwood Flooring Ideas and Designs
1