Traditional Basement with Porcelain Flooring Ideas and Designs
Refine by:
Budget
Sort by:Popular Today
41 - 60 of 809 photos
Item 1 of 3
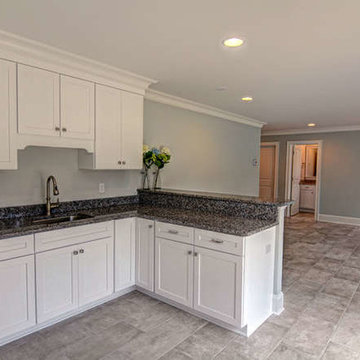
This is an example of a medium sized traditional walk-out basement in Wilmington with grey walls, porcelain flooring and no fireplace.
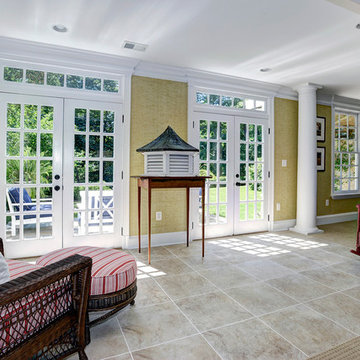
Design ideas for a classic walk-out basement in DC Metro with porcelain flooring and beige floors.

Photo of a medium sized traditional walk-out basement in New York with grey walls, porcelain flooring, no fireplace, grey floors and a wood ceiling.
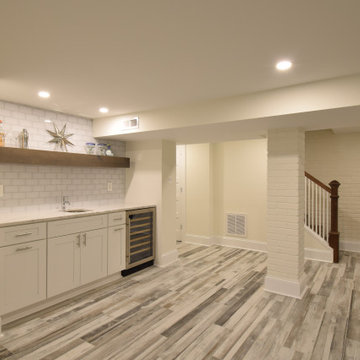
Inviting basement family room with built in bar sink and beverage center. Large wood like tiles with exposed brick and new stairway railings and balustrades. Glass subway tile and floating shelf behind built in bar area.
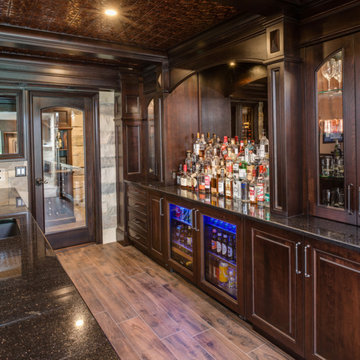
Phoenix Photographic
Design ideas for a large traditional walk-out basement in Detroit with beige walls, porcelain flooring, a ribbon fireplace, a stone fireplace surround and brown floors.
Design ideas for a large traditional walk-out basement in Detroit with beige walls, porcelain flooring, a ribbon fireplace, a stone fireplace surround and brown floors.
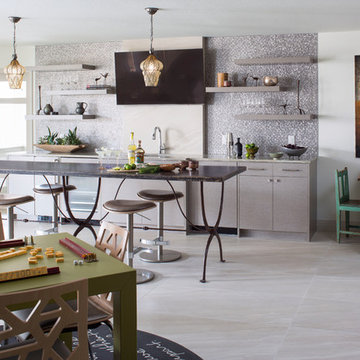
EMR Photography
Inspiration for a large traditional walk-out basement in Denver with white walls, porcelain flooring and white floors.
Inspiration for a large traditional walk-out basement in Denver with white walls, porcelain flooring and white floors.

Designed and built in conjunction with Freemont #2, this home pays homage to surrounding architecture, including that of St. James Lutheran Church. The home is comprised of stately, well-proportioned rooms; significant architectural detailing; appropriate spaces for today's active family; and sophisticated wiring to service any HD video, audio, lighting, HVAC and / or security needs.
The focal point of the first floor is the sweeping curved staircase, ascending through all three floors of the home and topped with skylights. Surrounding this staircase on the main floor are the formal living and dining rooms, as well as the beautifully-detailed Butler's Pantry. A gourmet kitchen and great room, designed to receive considerable eastern light, is at the rear of the house, connected to the lower level family room by a rear staircase.
Four bedrooms (two en-suite) make up the second floor, with a fifth bedroom on the third floor and a sixth bedroom in the lower level. A third floor recreation room is at the top of the staircase, adjacent to the 400SF roof deck.
A connected, heated garage is accessible from the rear staircase of the home, as well as the rear yard and garage roof deck.
This home went under contract after being on the MLS for one day.
Steve Hall, Hedrich Blessing
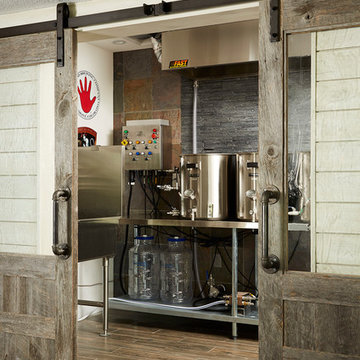
Custom double reclaimed wood sliding barn doors, Brewery installation by client. Shiplap walls, Alyssa Lee Photography
This is an example of a large classic walk-out basement in Minneapolis with grey walls, porcelain flooring and beige floors.
This is an example of a large classic walk-out basement in Minneapolis with grey walls, porcelain flooring and beige floors.
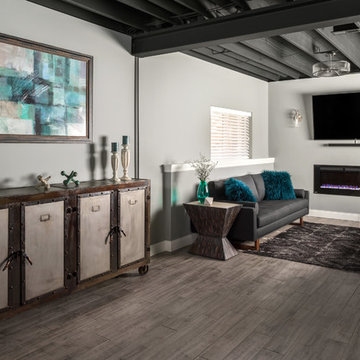
Large traditional look-out basement in St Louis with grey walls, porcelain flooring, a ribbon fireplace and grey floors.
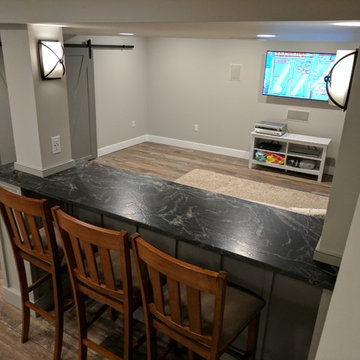
This used to be a completely unfinished basement with concrete floors, cinder block walls, and exposed floor joists above. The homeowners wanted to finish the space to include a wet bar, powder room, separate play room for their daughters, bar seating for watching tv and entertaining, as well as a finished living space with a television with hidden surround sound speakers throughout the space. They also requested some unfinished spaces; one for exercise equipment, and one for HVAC, water heater, and extra storage. With those requests in mind, I designed the basement with the above required spaces, while working with the contractor on what components needed to be moved. The homeowner also loved the idea of sliding barn doors, which we were able to use as at the opening to the unfinished storage/HVAC area.
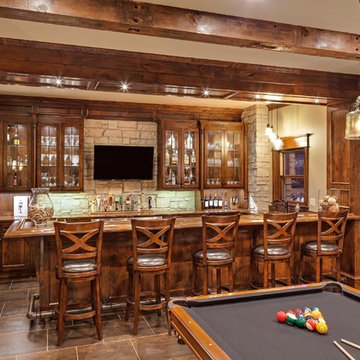
Jon Huelskamp Landmark
Photo of a large traditional walk-out basement in Chicago with porcelain flooring, beige walls, a standard fireplace, a stone fireplace surround and brown floors.
Photo of a large traditional walk-out basement in Chicago with porcelain flooring, beige walls, a standard fireplace, a stone fireplace surround and brown floors.
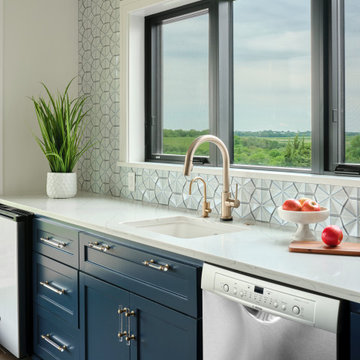
The expansive basement entertainment area features a tv room, a kitchenette and a custom bar for entertaining. The custom entertainment center and bar areas feature bright blue cabinets with white oak accents. Lucite and gold cabinet hardware adds a modern touch. The sitting area features a comfortable sectional sofa and geometric accent pillows that mimic the design of the kitchenette backsplash tile. The kitchenette features a beverage fridge, a sink, a dishwasher and an undercounter microwave drawer. The large island is a favorite hangout spot for the clients' teenage children and family friends. The convenient kitchenette is located on the basement level to prevent frequent trips upstairs to the main kitchen. The custom bar features lots of storage for bar ware, glass display cabinets and white oak display shelves. Locking liquor cabinets keep the alcohol out of reach for the younger generation.
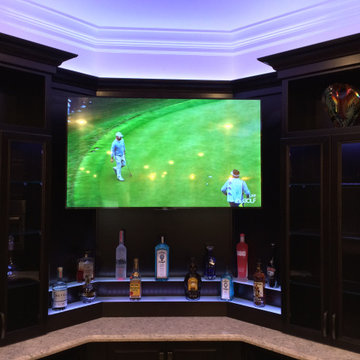
Photo of an expansive traditional walk-out basement in Chicago with beige walls, porcelain flooring, no fireplace and grey floors.
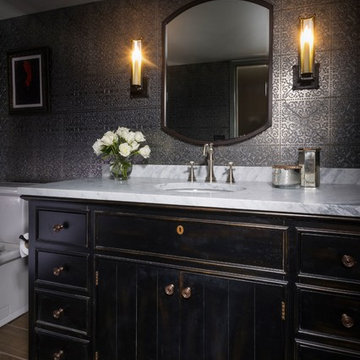
Basement remodel with semi-finished adjacent craft room, bathroom, and 2nd floor laundry / cedar closet. Salesperson Jeff Brown. Project Manager Dave West. Interior Designer Carolyn Rand. In-house design Brandon Okone
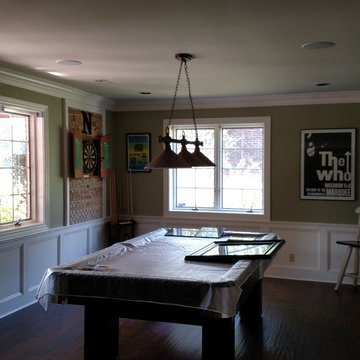
this project is a basement renovation that included removal of existing walls to create one large room with see through fireplace, new kitchen cabinets, new ceramic tile flooring, granite counter tops, creek stone work, wainscoting, new painting
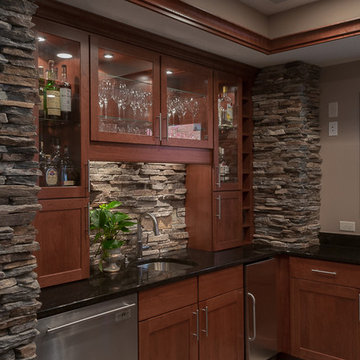
Photography by Designer Viewpoint
Inspiration for a large classic walk-out basement in Minneapolis with beige walls, porcelain flooring and a stone fireplace surround.
Inspiration for a large classic walk-out basement in Minneapolis with beige walls, porcelain flooring and a stone fireplace surround.
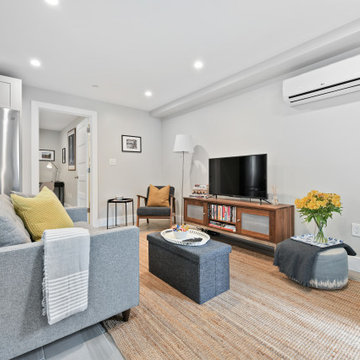
We converted the basement to an Accessory Dwelling Unit (ADU); completely separated from the Main House. DC zoning + codes required sprinklers to be installed throught the guest suite. Once we confirmed the depth of the original foundation was deep enough, the basement slab was lowered 8" to provide a code compliant + comfortable ceiling heigth.
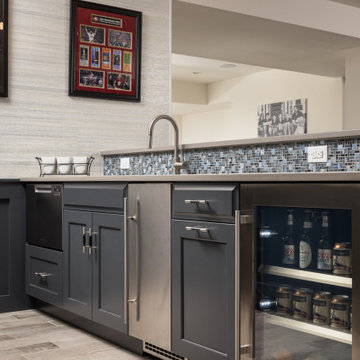
This fun basement space wears many hats. First, it is a large space for this extended family to gather and entertain when the weather brings everyone inside. Surrounding this area is a gaming station, a large screen movie spot. a billiards area, foos ball and poker spots too. Many different activities are being served from this design. Dark Grey cabinets are accented with taupe quartz counters for easy clean up. Glass wear is accessible from the full height wall cabinets so everyone from 6 to 60 can reach. There is a sink, a dishwasher drawer, ice maker and under counter refrigerator to keep the adults supplied with everything they could need. High top tables and comfortable seating makes you want to linger. A secondary cabinet area is for the kids. Serving bowls and platters are easily stored and a designated under counter refrigerator keeps kid friendly drinks chilled. A shimmery wall covering makes the walls glow and a custom light fixture finishes the design.
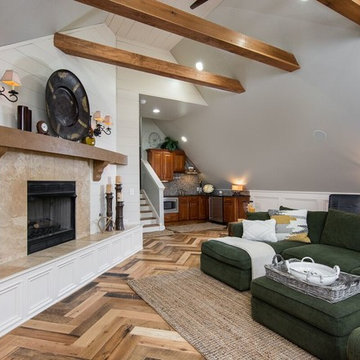
Photo of a large classic look-out basement in Atlanta with grey walls, porcelain flooring, a standard fireplace, a tiled fireplace surround and brown floors.
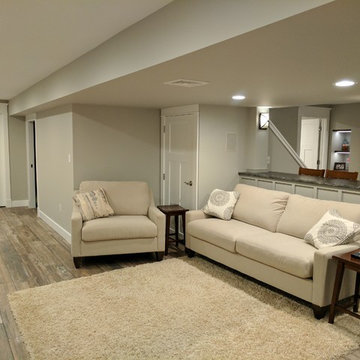
This used to be a completely unfinished basement with concrete floors, cinder block walls, and exposed floor joists above. The homeowners wanted to finish the space to include a wet bar, powder room, separate play room for their daughters, bar seating for watching tv and entertaining, as well as a finished living space with a television with hidden surround sound speakers throughout the space. They also requested some unfinished spaces; one for exercise equipment, and one for HVAC, water heater, and extra storage. With those requests in mind, I designed the basement with the above required spaces, while working with the contractor on what components needed to be moved. The homeowner also loved the idea of sliding barn doors, which we were able to use as at the opening to the unfinished storage/HVAC area.
Traditional Basement with Porcelain Flooring Ideas and Designs
3