Traditional Basement with Porcelain Flooring Ideas and Designs
Refine by:
Budget
Sort by:Popular Today
101 - 120 of 809 photos
Item 1 of 3
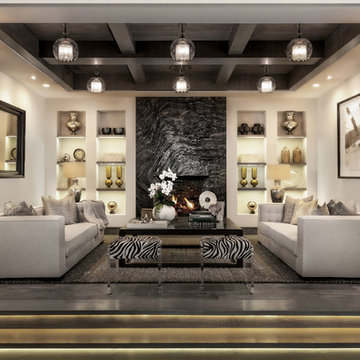
Elegant seating area in the basement entertainment space. Photography: Applied Photography
Design ideas for an expansive traditional walk-out basement in Orange County with white walls, porcelain flooring, a standard fireplace, a stone fireplace surround and brown floors.
Design ideas for an expansive traditional walk-out basement in Orange County with white walls, porcelain flooring, a standard fireplace, a stone fireplace surround and brown floors.
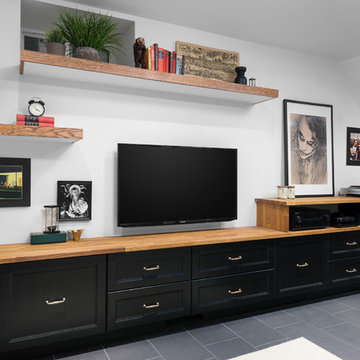
This eclectic space is infused with unique pieces and warm finishes combined to create a welcoming and comfortable space. We used Ikea kitchen cabinets and butcher block counter top for the bar area and built in media center. Custom wood floating shelves to match, maximize storage while maintaining clean lines and minimizing clutter. A custom bar table in the same wood tones is the perfect spot to hang out and play games. Splashes of brass and pewter in the hardware and antique accessories offset bright accents that pop against or white walls and ceiling. Grey floor tiles are an easy to clean solution warmed up by woven area rugs.
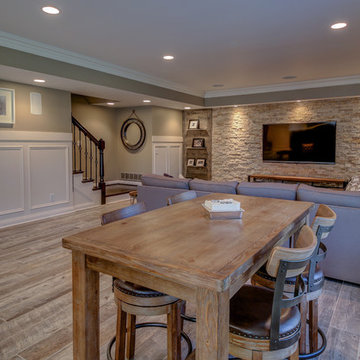
Kris Palen
Photo of an expansive traditional walk-out basement in Dallas with grey walls, porcelain flooring, no fireplace and grey floors.
Photo of an expansive traditional walk-out basement in Dallas with grey walls, porcelain flooring, no fireplace and grey floors.
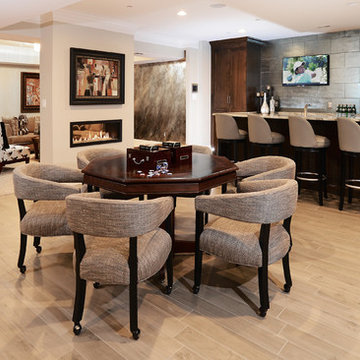
Photo of a large traditional walk-out basement in Baltimore with grey walls, porcelain flooring, beige floors and a two-sided fireplace.
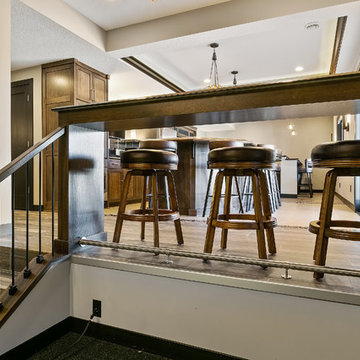
This is an example of a medium sized classic walk-out basement in Minneapolis with grey walls, porcelain flooring, no fireplace and brown floors.
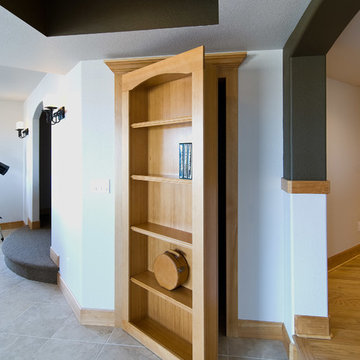
Secret bookcase door hides storage space. ©Finished Basement Company
Design ideas for a large traditional look-out basement in Denver with white walls, porcelain flooring, no fireplace and beige floors.
Design ideas for a large traditional look-out basement in Denver with white walls, porcelain flooring, no fireplace and beige floors.
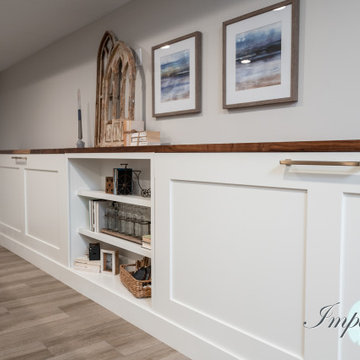
This gaming area in the basement doubles as a guest space with custom murphy bed pull downs. When the murphy beds are up they blend into the custom white wainscoting in the space and serve as a "drink shelf" for entertaining.
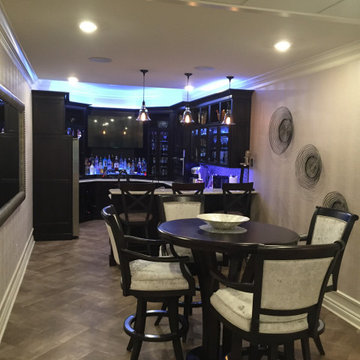
This is an example of an expansive traditional walk-out basement in Chicago with beige walls, porcelain flooring, no fireplace and grey floors.
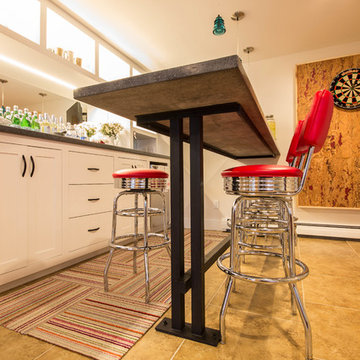
Chris Walker Photography
Chris Casey, Casey Building Co
Ben Cheney, Construct
Medium sized classic walk-out basement in Burlington with grey walls and porcelain flooring.
Medium sized classic walk-out basement in Burlington with grey walls and porcelain flooring.
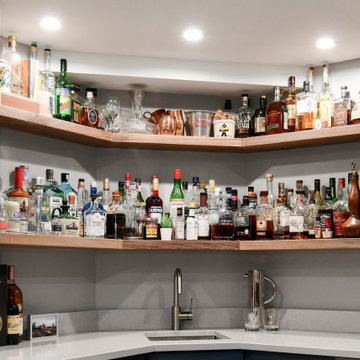
A close up of the upper wall cabinets and the reclaimed walnut floating shelves.
Design ideas for a large classic basement in DC Metro with a home bar, grey walls, porcelain flooring, a standard fireplace, a brick fireplace surround and grey floors.
Design ideas for a large classic basement in DC Metro with a home bar, grey walls, porcelain flooring, a standard fireplace, a brick fireplace surround and grey floors.
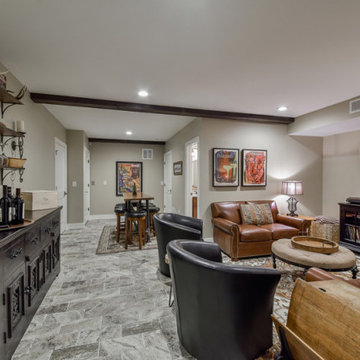
Photo of a small traditional fully buried basement in Chicago with beige walls, porcelain flooring, no fireplace and brown floors.
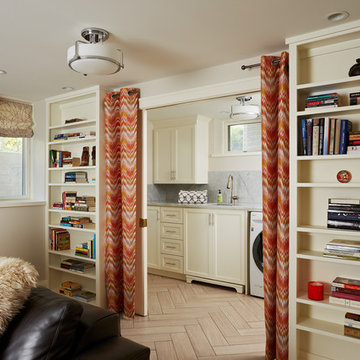
Stylish basement with open laundry area. The laundry can be separated from the family area by the pocket doors you see peeking out from behind the curtains.
Architecture & Design by Meriwether Felt. Photos by Susan Gilmore
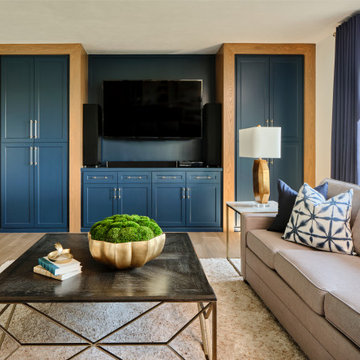
The expansive basement entertainment area features a tv room, a kitchenette and a custom bar for entertaining. The custom entertainment center and bar areas feature bright blue cabinets with white oak accents. Lucite and gold cabinet hardware adds a modern touch. The sitting area features a comfortable sectional sofa and geometric accent pillows that mimic the design of the kitchenette backsplash tile. The kitchenette features a beverage fridge, a sink, a dishwasher and an undercounter microwave drawer. The large island is a favorite hangout spot for the clients' teenage children and family friends. The convenient kitchenette is located on the basement level to prevent frequent trips upstairs to the main kitchen. The custom bar features lots of storage for bar ware, glass display cabinets and white oak display shelves. Locking liquor cabinets keep the alcohol out of reach for the younger generation.
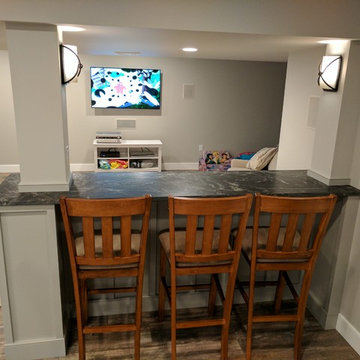
This used to be a completely unfinished basement with concrete floors, cinder block walls, and exposed floor joists above. The homeowners wanted to finish the space to include a wet bar, powder room, separate play room for their daughters, bar seating for watching tv and entertaining, as well as a finished living space with a television with hidden surround sound speakers throughout the space. They also requested some unfinished spaces; one for exercise equipment, and one for HVAC, water heater, and extra storage. With those requests in mind, I designed the basement with the above required spaces, while working with the contractor on what components needed to be moved. The homeowner also loved the idea of sliding barn doors, which we were able to use as at the opening to the unfinished storage/HVAC area.

www.lowellcustomhomes.com - This beautiful home was in need of a few updates on a tight schedule. Under the watchful eye of Superintendent Dennis www.LowellCustomHomes.com Retractable screens, invisible glass panels, indoor outdoor living area porch. Levine we made the deadline with stunning results. We think you'll be impressed with this remodel that included a makeover of the main living areas including the entry, great room, kitchen, bedrooms, baths, porch, lower level and more!
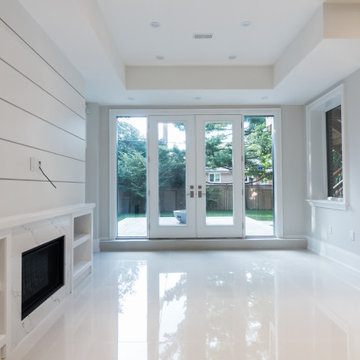
This is an example of a classic walk-out basement in Toronto with a home cinema, porcelain flooring, a standard fireplace, a stone fireplace surround, beige floors, a coffered ceiling and grey walls.

relationship between theater and bar, showing wood grain porcelain tile floor
Craig Thompson, photography
Photo of a large traditional basement in Other with beige walls, porcelain flooring, a standard fireplace, a stone fireplace surround and beige floors.
Photo of a large traditional basement in Other with beige walls, porcelain flooring, a standard fireplace, a stone fireplace surround and beige floors.
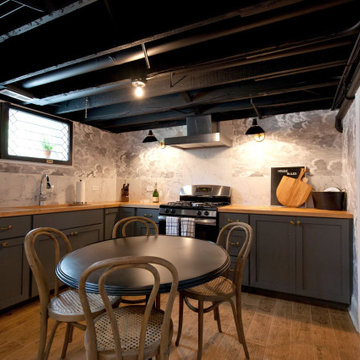
Photo of a traditional basement in Chicago with porcelain flooring, exposed beams and wallpapered walls.
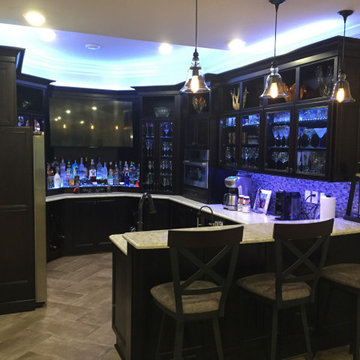
Photo of an expansive classic walk-out basement in Chicago with beige walls, porcelain flooring, no fireplace and grey floors.
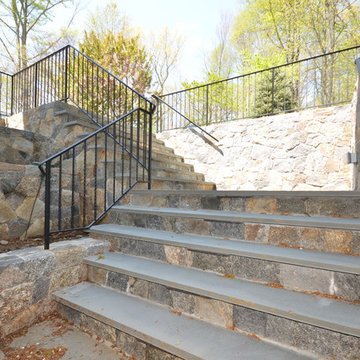
In this basement redesign, the primary goal was to create a livable space for each member of the family... transitioning what was unorganized storage into a beautiful and functional living area. My goal was create easy access storage, as well as closet space for everyone in the family’s athletic gear. We also wanted a space that could accommodate a great theatre, home gym, pool table area, and wine cellar.
Traditional Basement with Porcelain Flooring Ideas and Designs
6