Traditional Bathroom with Black Worktops Ideas and Designs
Refine by:
Budget
Sort by:Popular Today
1 - 20 of 4,080 photos
Item 1 of 3

Design ideas for a classic bathroom in Other with shaker cabinets, grey cabinets, grey tiles, beige walls, a submerged sink, grey floors, black worktops, double sinks and a floating vanity unit.

Medium sized classic ensuite bathroom in Phoenix with shaker cabinets, white cabinets, a corner shower, white tiles, metro tiles, grey walls, mosaic tile flooring, a submerged sink, granite worktops, white floors, a hinged door and black worktops.

Photo of a large traditional shower room bathroom in Charleston with open cabinets, medium wood cabinets, an alcove shower, a two-piece toilet, grey tiles, white walls, a trough sink, multi-coloured floors, a hinged door, black worktops, a wall niche, a single sink, a built in vanity unit and tongue and groove walls.

Large classic ensuite bathroom in Denver with shaker cabinets, medium wood cabinets, a freestanding bath, an alcove shower, a one-piece toilet, grey tiles, ceramic tiles, white walls, concrete flooring, a submerged sink, granite worktops, multi-coloured floors, an open shower, black worktops, a shower bench, double sinks and a built in vanity unit.
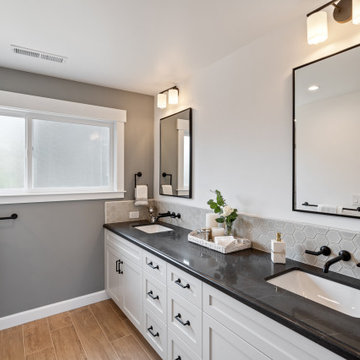
Traditional bathroom in San Francisco with shaker cabinets, white cabinets, grey tiles, mosaic tiles, white walls, a submerged sink, brown floors, black worktops, double sinks and a built in vanity unit.

Our clients wanted us to expand their bathroom to add more square footage and relocate the plumbing to rearrange the flow of the bathroom. We crafted a custom built in for them in the corner for storage and stained it to match a vintage dresser they found that they wanted us to convert into a vanity. We fabricated and installed a black countertop with backsplash lip, installed a gold mirror, gold/brass fixtures, and moved lighting around in the room. We installed a new fogged glass window to create natural light in the room. The custom black shower glass was their biggest dream and accent in the bathroom, and it turned out beautifully! We added marble wall tile with black schluter all around the room! We added custom floating shelves with a delicate support bracket.

Transforming this small bathroom into a wheelchair accessible retreat was no easy task. Incorporating unattractive grab bars and making them look seamless was the goal. A floating vanity / countertop allows for roll up accessibility and the live edge of the granite countertops make if feel luxurious. Double sinks for his and hers sides plus medicine cabinet storage helped for this minimal feel of neutrals and breathability. The barn door opens for wheelchair movement but can be closed for the perfect amount of privacy.
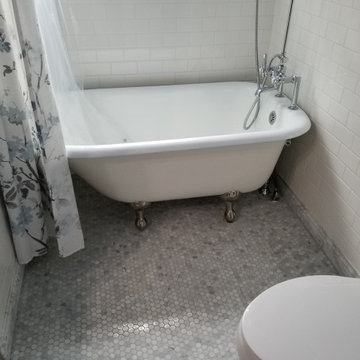
Small bathroom. Clawfoot tub and marble floor
Design ideas for a small classic shower room bathroom in Seattle with recessed-panel cabinets, white cabinets, lino flooring, engineered stone worktops, black worktops, a single sink and a freestanding vanity unit.
Design ideas for a small classic shower room bathroom in Seattle with recessed-panel cabinets, white cabinets, lino flooring, engineered stone worktops, black worktops, a single sink and a freestanding vanity unit.
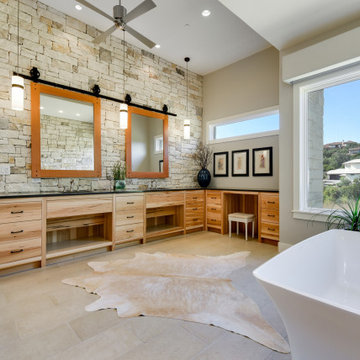
This is an example of a classic ensuite bathroom in Austin with flat-panel cabinets, light wood cabinets, a freestanding bath, grey walls, a submerged sink, beige floors, black worktops, double sinks and a built in vanity unit.

Jonathan Mitchell
Design ideas for a large classic ensuite bathroom in San Francisco with flat-panel cabinets, white cabinets, black and white tiles, white tiles, a submerged sink, multi-coloured floors, black worktops, a freestanding bath, an alcove shower, a two-piece toilet, metro tiles, white walls, porcelain flooring, marble worktops, a hinged door and a dado rail.
Design ideas for a large classic ensuite bathroom in San Francisco with flat-panel cabinets, white cabinets, black and white tiles, white tiles, a submerged sink, multi-coloured floors, black worktops, a freestanding bath, an alcove shower, a two-piece toilet, metro tiles, white walls, porcelain flooring, marble worktops, a hinged door and a dado rail.
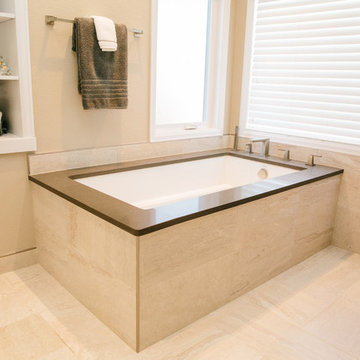
wrapping the tub surround in tile that matches the floor, and using the quartz material for the tub deck provides easy maintenance and a clean/spa look
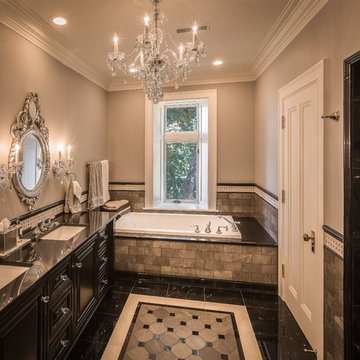
This richly appointed bathroom is part of the guest suite ensemble within a historic remodel, team project MDI was a part of on Oconomowoc Lake.
Inspiration for a traditional bathroom in Milwaukee with raised-panel cabinets, black cabinets, a built-in bath, black and white tiles, grey tiles, grey walls, a submerged sink, multi-coloured floors, black worktops and metro tiles.
Inspiration for a traditional bathroom in Milwaukee with raised-panel cabinets, black cabinets, a built-in bath, black and white tiles, grey tiles, grey walls, a submerged sink, multi-coloured floors, black worktops and metro tiles.

This is an example of a classic ensuite bathroom in Charlotte with dark wood cabinets, a freestanding bath, a corner shower, white tiles, metro tiles, white walls, mosaic tile flooring, a submerged sink, multi-coloured floors, a hinged door, black worktops and flat-panel cabinets.

Inspiration for a traditional bathroom in Los Angeles with flat-panel cabinets, medium wood cabinets, black tiles, porcelain tiles, porcelain flooring, black floors, black worktops, a single sink, a built in vanity unit and wallpapered walls.

Inspiration for a traditional bathroom in Detroit with recessed-panel cabinets, grey cabinets, white walls, mosaic tile flooring, a submerged sink, black worktops, a single sink, a freestanding vanity unit and wainscoting.

Design ideas for a large traditional ensuite bathroom in Salt Lake City with beaded cabinets, light wood cabinets, a freestanding bath, a double shower, a one-piece toilet, white tiles, white walls, marble flooring, a built-in sink, granite worktops, multi-coloured floors, a hinged door, black worktops, a shower bench, double sinks and a built in vanity unit.

Photo of an expansive classic shower room bathroom in Minneapolis with white cabinets, blue tiles, ceramic tiles, white walls, ceramic flooring, a built-in sink, engineered stone worktops, black floors, a hinged door, black worktops, a single sink, a built in vanity unit and tongue and groove walls.

The current home for this family was not large enough for their needs. We extended the master bedroom to create an additional walk-in closet and added a master bathroom to allow the parents to have their own retreat. We mixed the couple’s styles by introducing hints of mid-century modern and transitional elements throughout the home.
A neutral palette and clean lines are found throughout the home with splashes of color. We also focused on the functionality of the home by removing some of the walls that did not allow the home to flow, keeping it open for conversation in the main living areas. Contact us today,
(562) 444-8745.
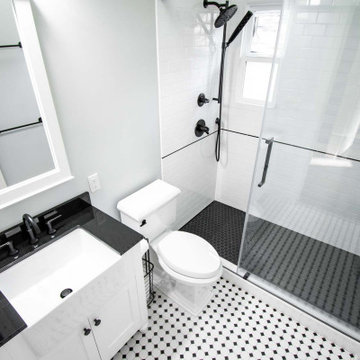
Early 1900 built house. Bathroom had awkward layout in a cramped space. Needed updating while retaining classic look to match the house. Incorporated classic features with modern choices like matte black fixtures.

This is an example of a traditional shower room bathroom in Other with recessed-panel cabinets, medium wood cabinets, an alcove shower, multi-coloured tiles, metro tiles, beige walls, a submerged sink, multi-coloured floors, a hinged door, black worktops, a single sink, a built in vanity unit and wainscoting.
Traditional Bathroom with Black Worktops Ideas and Designs
1

 Shelves and shelving units, like ladder shelves, will give you extra space without taking up too much floor space. Also look for wire, wicker or fabric baskets, large and small, to store items under or next to the sink, or even on the wall.
Shelves and shelving units, like ladder shelves, will give you extra space without taking up too much floor space. Also look for wire, wicker or fabric baskets, large and small, to store items under or next to the sink, or even on the wall.  The sink, the mirror, shower and/or bath are the places where you might want the clearest and strongest light. You can use these if you want it to be bright and clear. Otherwise, you might want to look at some soft, ambient lighting in the form of chandeliers, short pendants or wall lamps. You could use accent lighting around your traditional bath in the form to create a tranquil, spa feel, as well.
The sink, the mirror, shower and/or bath are the places where you might want the clearest and strongest light. You can use these if you want it to be bright and clear. Otherwise, you might want to look at some soft, ambient lighting in the form of chandeliers, short pendants or wall lamps. You could use accent lighting around your traditional bath in the form to create a tranquil, spa feel, as well. 