Traditional Cloakroom with Brown Floors Ideas and Designs
Refine by:
Budget
Sort by:Popular Today
61 - 80 of 2,708 photos
Item 1 of 3

Inspiration for a small classic cloakroom in Los Angeles with white cabinets, a one-piece toilet, green walls, medium hardwood flooring, a pedestal sink, brown floors, white worktops, a freestanding vanity unit and wallpapered walls.

Modern farmhouse powder room boasts shiplap accent wall, painted grey cabinet and rustic wood floors.
Inspiration for a medium sized traditional cloakroom in DC Metro with shaker cabinets, grey cabinets, a two-piece toilet, grey walls, medium hardwood flooring, a submerged sink, granite worktops, brown floors, brown worktops, a freestanding vanity unit and tongue and groove walls.
Inspiration for a medium sized traditional cloakroom in DC Metro with shaker cabinets, grey cabinets, a two-piece toilet, grey walls, medium hardwood flooring, a submerged sink, granite worktops, brown floors, brown worktops, a freestanding vanity unit and tongue and groove walls.
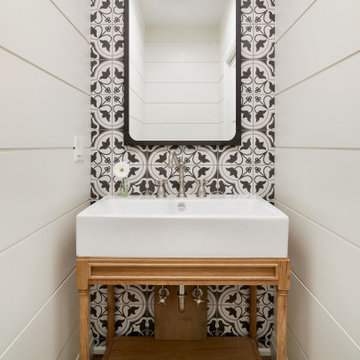
Photo of a small classic cloakroom in Toronto with open cabinets, black and white tiles, mosaic tiles, white walls, medium hardwood flooring, an integrated sink, brown floors and white worktops.
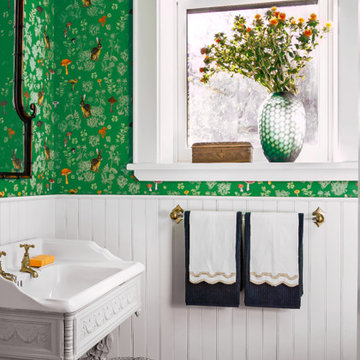
Inspiration for a traditional cloakroom in New York with green walls, dark hardwood flooring, a built-in sink and brown floors.
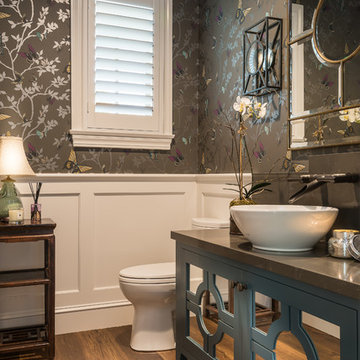
This is an example of a classic cloakroom in Los Angeles with freestanding cabinets, blue cabinets, grey walls, a vessel sink, brown floors, medium hardwood flooring and grey worktops.
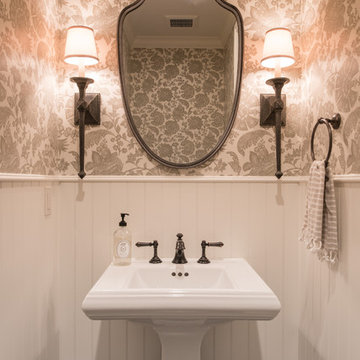
Design: Studio M Interiors | Photography: Scott Amundson Photography
This is an example of a small classic cloakroom in Minneapolis with a one-piece toilet, beige walls, dark hardwood flooring, a pedestal sink and brown floors.
This is an example of a small classic cloakroom in Minneapolis with a one-piece toilet, beige walls, dark hardwood flooring, a pedestal sink and brown floors.
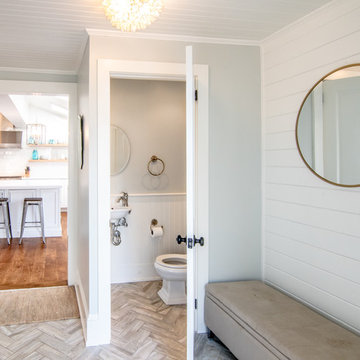
Photos by Hali MacLaren
RUDLOFF Custom Builders, is a residential construction company that connects with clients early in the design phase to ensure every detail of your project is captured just as you imagined. RUDLOFF Custom Builders will create the project of your dreams that is executed by on-site project managers and skilled craftsman, while creating lifetime client relationships that are build on trust and integrity.
We are a full service, certified remodeling company that covers all of the Philadelphia suburban area including West Chester, Gladwynne, Malvern, Wayne, Haverford and more.
As a 6 time Best of Houzz winner, we look forward to working with you n your next project.
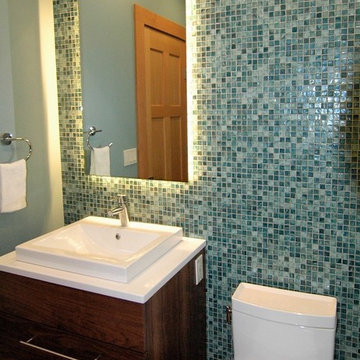
Inspiration for a small traditional cloakroom in Portland Maine with freestanding cabinets, dark wood cabinets, a one-piece toilet, blue tiles, glass tiles, green walls, medium hardwood flooring, engineered stone worktops, a vessel sink and brown floors.
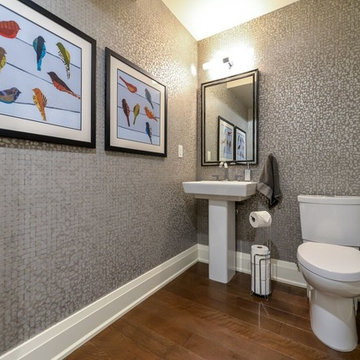
This is an example of a small traditional cloakroom in Calgary with a two-piece toilet, grey walls, medium hardwood flooring, a pedestal sink, solid surface worktops and brown floors.

Photo of a small traditional cloakroom in Charlotte with recessed-panel cabinets, blue cabinets, a two-piece toilet, multi-coloured walls, wood-effect flooring, an integrated sink, engineered stone worktops, brown floors, white worktops, a built in vanity unit and wallpapered walls.

Wallpapered Powder Room
Inspiration for a small traditional cloakroom in Baltimore with freestanding cabinets, black cabinets, a two-piece toilet, beige walls, medium hardwood flooring, a submerged sink, marble worktops, brown floors, grey worktops, a freestanding vanity unit and wallpapered walls.
Inspiration for a small traditional cloakroom in Baltimore with freestanding cabinets, black cabinets, a two-piece toilet, beige walls, medium hardwood flooring, a submerged sink, marble worktops, brown floors, grey worktops, a freestanding vanity unit and wallpapered walls.

Inspiration for a small classic cloakroom in New York with white cabinets, a one-piece toilet, multi-coloured walls, medium hardwood flooring, a console sink, brown floors, a freestanding vanity unit, a wallpapered ceiling and wallpapered walls.

Design ideas for a traditional cloakroom in Atlanta with multi-coloured walls, dark hardwood flooring, a submerged sink, brown floors, grey worktops, a freestanding vanity unit, wainscoting and wallpapered walls.
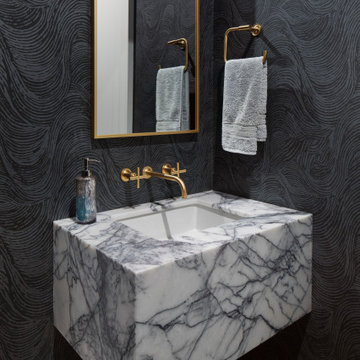
Inspiration for a traditional cloakroom in San Francisco with black walls, medium hardwood flooring, a submerged sink, brown floors, grey worktops and wallpapered walls.

This stunning powder room uses blue, white, and gold to create a sleek and contemporary look. It has a deep blue, furniture grade console with a white marble counter. The cream and gold wallpaper highlights the gold faucet and the gold details on the console.
Sleek and contemporary, this beautiful home is located in Villanova, PA. Blue, white and gold are the palette of this transitional design. With custom touches and an emphasis on flow and an open floor plan, the renovation included the kitchen, family room, butler’s pantry, mudroom, two powder rooms and floors.
Rudloff Custom Builders has won Best of Houzz for Customer Service in 2014, 2015 2016, 2017 and 2019. We also were voted Best of Design in 2016, 2017, 2018, 2019 which only 2% of professionals receive. Rudloff Custom Builders has been featured on Houzz in their Kitchen of the Week, What to Know About Using Reclaimed Wood in the Kitchen as well as included in their Bathroom WorkBook article. We are a full service, certified remodeling company that covers all of the Philadelphia suburban area. This business, like most others, developed from a friendship of young entrepreneurs who wanted to make a difference in their clients’ lives, one household at a time. This relationship between partners is much more than a friendship. Edward and Stephen Rudloff are brothers who have renovated and built custom homes together paying close attention to detail. They are carpenters by trade and understand concept and execution. Rudloff Custom Builders will provide services for you with the highest level of professionalism, quality, detail, punctuality and craftsmanship, every step of the way along our journey together.
Specializing in residential construction allows us to connect with our clients early in the design phase to ensure that every detail is captured as you imagined. One stop shopping is essentially what you will receive with Rudloff Custom Builders from design of your project to the construction of your dreams, executed by on-site project managers and skilled craftsmen. Our concept: envision our client’s ideas and make them a reality. Our mission: CREATING LIFETIME RELATIONSHIPS BUILT ON TRUST AND INTEGRITY.
Photo Credit: Linda McManus Images

This is an example of a small classic cloakroom in Nashville with open cabinets, black cabinets, a one-piece toilet, black tiles, stone slabs, white walls, light hardwood flooring, a vessel sink, soapstone worktops, brown floors, black worktops and a freestanding vanity unit.

Small powder bath under a stairway. Original space was dated with heavy dark mediterranean colors and finishes. Existing wood floors remained, but vibrant, bold wallpaper used on all walls, transitional marble vanity replaced existing sink, and new wall sconces and mirrors added to give the space an update, vibrant vibe that resonated with the remainder of the house which is an old Florida style that is updated and fun.
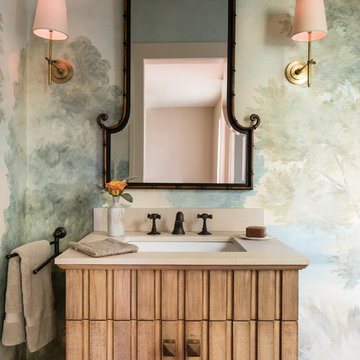
Inspiration for a classic cloakroom in Seattle with freestanding cabinets, medium wood cabinets, multi-coloured walls, medium hardwood flooring, a submerged sink, brown floors and beige worktops.
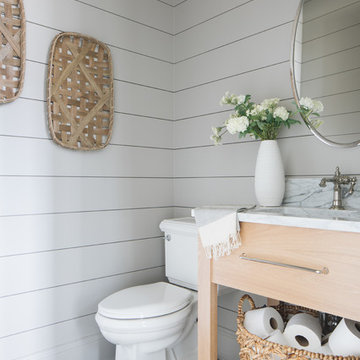
Photo of a classic cloakroom in Chicago with flat-panel cabinets, light wood cabinets, a two-piece toilet, white walls, dark hardwood flooring, a submerged sink, brown floors and grey worktops.
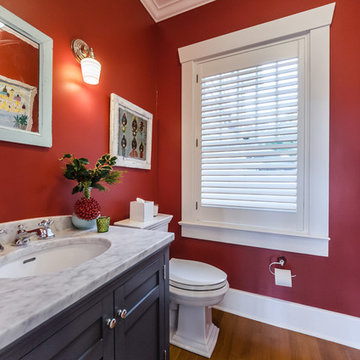
Photo of a traditional cloakroom in Tampa with recessed-panel cabinets, black cabinets, red walls, medium hardwood flooring, a submerged sink, brown floors and grey worktops.
Traditional Cloakroom with Brown Floors Ideas and Designs
4