Traditional House Exterior with a Green Roof Ideas and Designs
Refine by:
Budget
Sort by:Popular Today
1 - 20 of 165 photos
Item 1 of 3

Pierre Galant
Photo of a large and green traditional two floor detached house in Santa Barbara with wood cladding, a pitched roof and a green roof.
Photo of a large and green traditional two floor detached house in Santa Barbara with wood cladding, a pitched roof and a green roof.
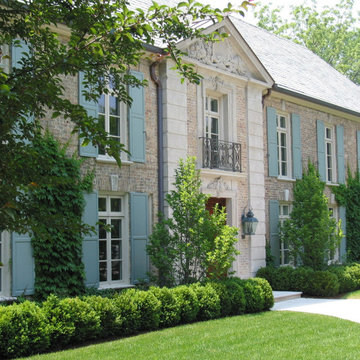
Expansive and beige classic two floor brick detached house in Chicago with a hip roof and a green roof.

New 2 Story 1,200-square-foot laneway house. The two-bed, two-bath unit had hardwood floors throughout, a washer and dryer; and an open concept living room, dining room and kitchen. This forward thinking secondary building is all Electric, NO natural gas. Heated with air to air heat pumps and supplemental electric baseboard heaters (if needed). Includes future Solar array rough-in and structural built to receive a soil green roof down the road.
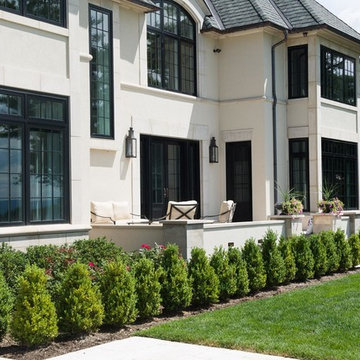
Inspiration for an expansive and beige traditional render detached house in San Francisco with three floors, a half-hip roof and a green roof.
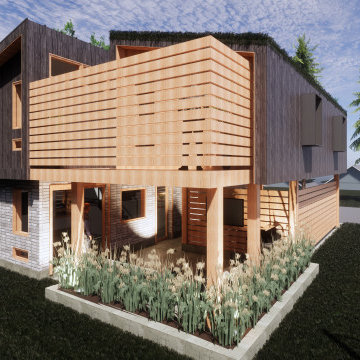
Carriage house, laneway house, in-law suite, investment property, seasonal rental, long-term rental.
Small and gey classic two floor tiny house in Vancouver with mixed cladding, a flat roof and a green roof.
Small and gey classic two floor tiny house in Vancouver with mixed cladding, a flat roof and a green roof.

These modern condo buildings overlook downtown Minneapolis and are stunningly placed on a narrow lot that used to use one low rambler home. Each building has 2 condos, all with beautiful views. The main levels feel like you living in the trees and the upper levels have beautiful views of the skyline. The buildings are a combination of metal and stucco. The heated driveway carries you down between the buildings to the garages beneath the units. Each unit has a separate entrance and has been customized entirely by each client.
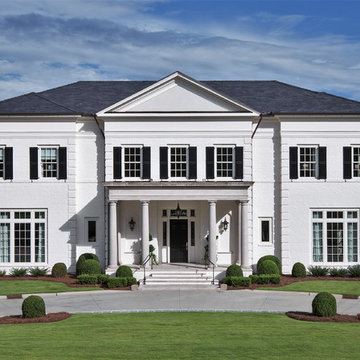
Design ideas for a large and white traditional two floor detached house in Atlanta with a hip roof and a green roof.
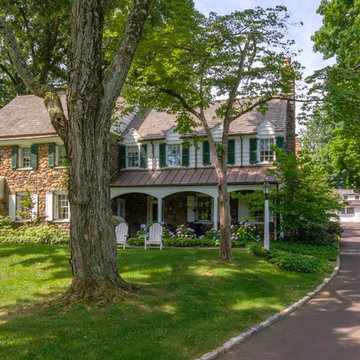
We renovated the exterior and the 4-car garage of this colonial, New England-style estate in Haverford, PA. The 3-story main house has white, western red cedar siding and a green roof. The detached, 4-car garage also functions as a gentleman’s workshop. Originally, that building was two separate structures. The challenge was to create one building with a cohesive look that fit with the main house’s New England style. Challenge accepted! We started by building a breezeway to connect the two structures. The new building’s exterior mimics that of the main house’s siding, stone and roof, and has copper downspouts and gutters. The stone exterior has a German shmear finish to make the stone look as old as the stone on the house. The workshop portion features mahogany, carriage style doors. The workshop floors are reclaimed Belgian block brick.
RUDLOFF Custom Builders has won Best of Houzz for Customer Service in 2014, 2015 2016 and 2017. We also were voted Best of Design in 2016, 2017 and 2018, which only 2% of professionals receive. Rudloff Custom Builders has been featured on Houzz in their Kitchen of the Week, What to Know About Using Reclaimed Wood in the Kitchen as well as included in their Bathroom WorkBook article. We are a full service, certified remodeling company that covers all of the Philadelphia suburban area. This business, like most others, developed from a friendship of young entrepreneurs who wanted to make a difference in their clients’ lives, one household at a time. This relationship between partners is much more than a friendship. Edward and Stephen Rudloff are brothers who have renovated and built custom homes together paying close attention to detail. They are carpenters by trade and understand concept and execution. RUDLOFF CUSTOM BUILDERS will provide services for you with the highest level of professionalism, quality, detail, punctuality and craftsmanship, every step of the way along our journey together.
Specializing in residential construction allows us to connect with our clients early in the design phase to ensure that every detail is captured as you imagined. One stop shopping is essentially what you will receive with RUDLOFF CUSTOM BUILDERS from design of your project to the construction of your dreams, executed by on-site project managers and skilled craftsmen. Our concept: envision our client’s ideas and make them a reality. Our mission: CREATING LIFETIME RELATIONSHIPS BUILT ON TRUST AND INTEGRITY.
Photo Credit: JMB Photoworks
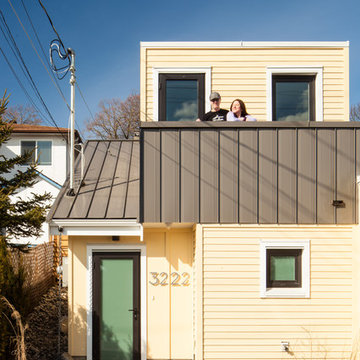
People are happier in a green environment than in grey surroundings!
Between the pavers, we planted some creeping thyme, and put a little plum tree in their small yard! An herb garden and downspout garden was a must-have for these excellent chefs.
By building a living roof, we climate-proofed this laneway.A green roof provides a rainwater buffer, purifies the air, reduces the ambient temperature, regulates the indoor temperature, saves energy and encourages biodiversity in the city.
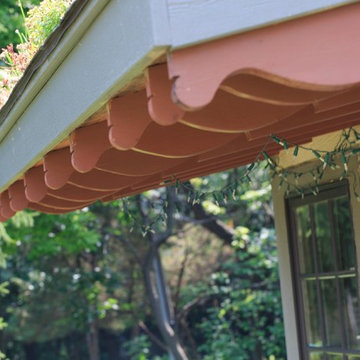
Photographer: Matthew Hutchison
Small and beige classic bungalow house exterior in Chicago with wood cladding, a pitched roof and a green roof.
Small and beige classic bungalow house exterior in Chicago with wood cladding, a pitched roof and a green roof.
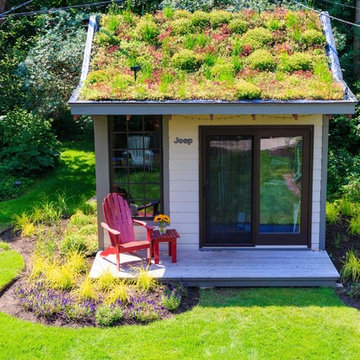
Photographer: Matthew Hutchison
This is an example of a small and beige classic bungalow house exterior in Chicago with wood cladding, a pitched roof and a green roof.
This is an example of a small and beige classic bungalow house exterior in Chicago with wood cladding, a pitched roof and a green roof.
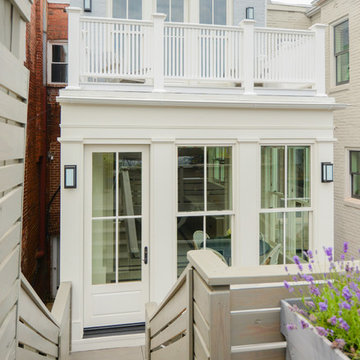
Inspiration for a medium sized and white traditional two floor terraced house in DC Metro with mixed cladding, a flat roof and a green roof.
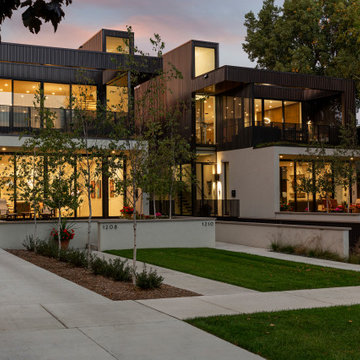
These modern condo buildings overlook downtown Minneapolis and are stunningly placed on a narrow lot that used to use one low rambler home. Each building has 2 condos, all with beautiful views. The main levels feel like you living in the trees and the upper levels have beautiful views of the skyline. The buildings are a combination of metal and stucco. The heated driveway carries you down between the buildings to the garages beneath the units. Each unit has a separate entrance and has been customized entirely by each client.
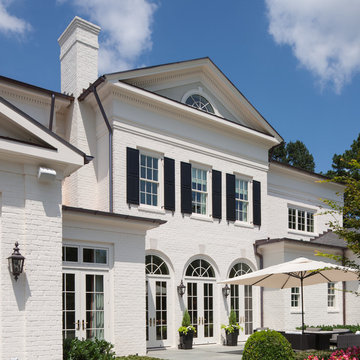
This is an example of a large and white traditional two floor brick detached house in Atlanta with a hip roof and a green roof.
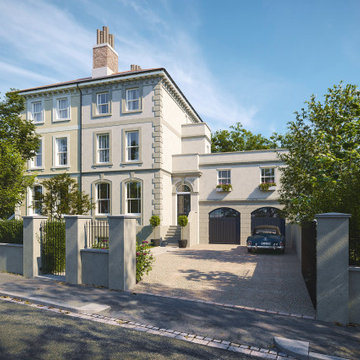
Design ideas for a medium sized traditional front house exterior in Oxfordshire with four floors, a flat roof and a green roof.
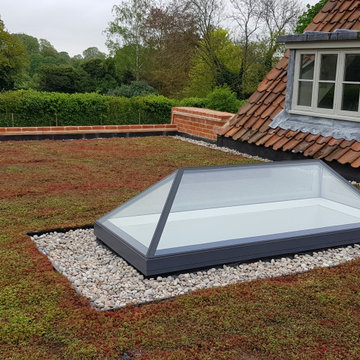
Glazing Vision Elongated Pyramid installed within a live sedum roof complementing the green landscape
Large traditional two floor detached house in Other with a flat roof and a green roof.
Large traditional two floor detached house in Other with a flat roof and a green roof.
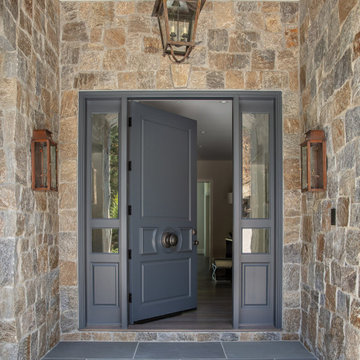
Photo of an expansive and gey classic two floor detached house in San Francisco with stone cladding, a pitched roof and a green roof.
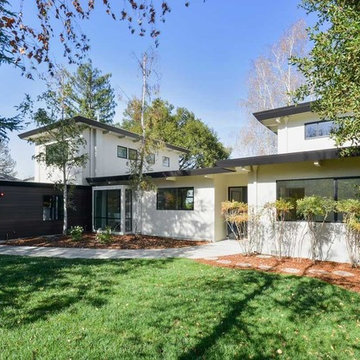
Large and white classic two floor render detached house in San Francisco with a flat roof and a green roof.
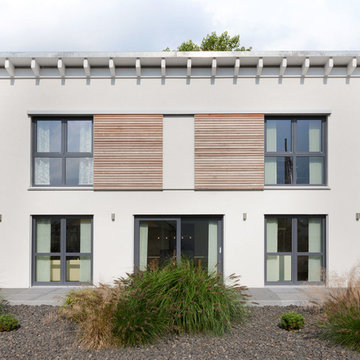
Das Musterhaus Ulm von TALBAU-Haus steht im Musterhauspark Hausbau Center Ulm und kann besichtigt werden.
Design ideas for a beige and medium sized traditional two floor render detached house in Stuttgart with a lean-to roof and a green roof.
Design ideas for a beige and medium sized traditional two floor render detached house in Stuttgart with a lean-to roof and a green roof.
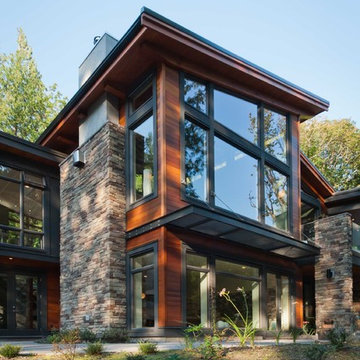
Su Casa Design featuring Westeck Windows and Doors Products
Inspiration for a large and multi-coloured classic two floor detached house in Seattle with mixed cladding, a flat roof and a green roof.
Inspiration for a large and multi-coloured classic two floor detached house in Seattle with mixed cladding, a flat roof and a green roof.
Traditional House Exterior with a Green Roof Ideas and Designs
1