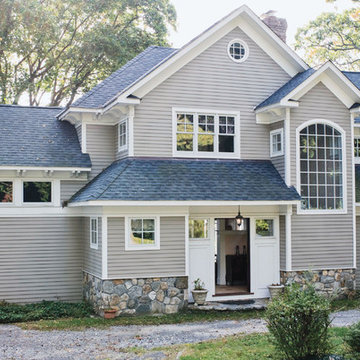Traditional House Exterior with Metal Cladding Ideas and Designs
Refine by:
Budget
Sort by:Popular Today
1 - 20 of 667 photos
Item 1 of 3
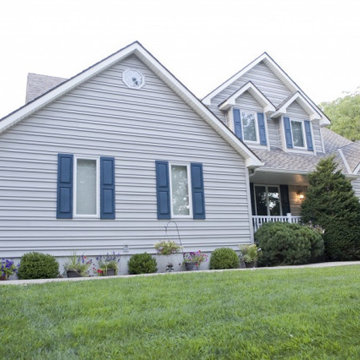
Inspiration for a large and white traditional two floor detached house in Chicago with metal cladding, a pitched roof and a shingle roof.
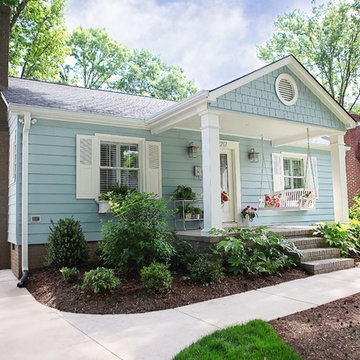
Oasis Photography
Photo of a medium sized and blue traditional bungalow house exterior in Charlotte with metal cladding.
Photo of a medium sized and blue traditional bungalow house exterior in Charlotte with metal cladding.

This historic home in Eastport section of Annapolis has a three color scheme. The red door and shutter color provides the pop against the tan siding. The porch floor is painted black with white trim.

Front of house - Tudor style with contemporary side addition.
Inspiration for a medium sized and black traditional detached house in Toronto with three floors, metal cladding, a shingle roof and a black roof.
Inspiration for a medium sized and black traditional detached house in Toronto with three floors, metal cladding, a shingle roof and a black roof.
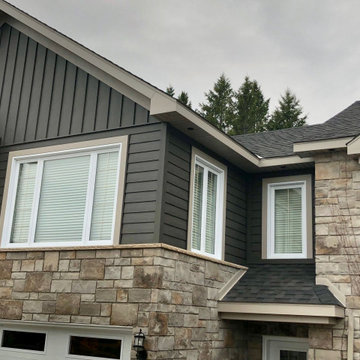
Photo of a medium sized and gey traditional bungalow detached house in Grand Rapids with metal cladding.
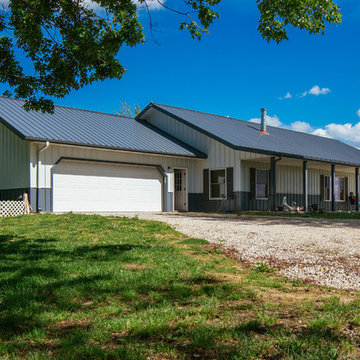
Inspiration for a white traditional house exterior in St Louis with metal cladding.
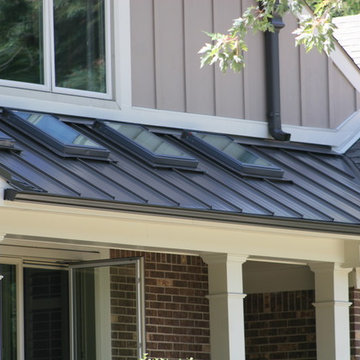
Photo of a medium sized classic two floor house exterior in Detroit with metal cladding.
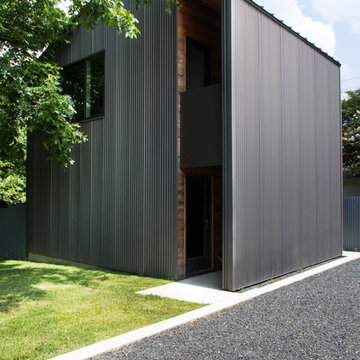
Adrienne Breaux
Design ideas for a medium sized and gey traditional two floor house exterior in Austin with metal cladding.
Design ideas for a medium sized and gey traditional two floor house exterior in Austin with metal cladding.
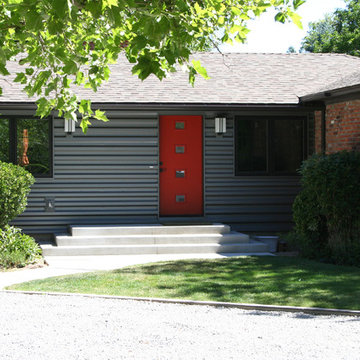
The entry door was shifted over from its original location and new concrete steps built. Metal siding was used as a contrast to the existing brick.
Design ideas for a medium sized and gey classic bungalow house exterior in Other with metal cladding.
Design ideas for a medium sized and gey classic bungalow house exterior in Other with metal cladding.
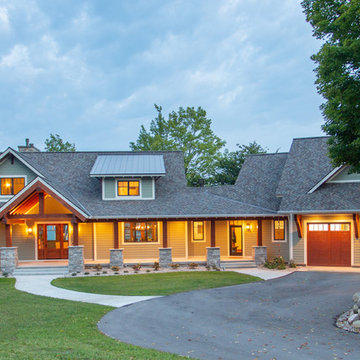
Our clients already had a cottage on Torch Lake that they loved to visit. It was a 1960s ranch that worked just fine for their needs. However, the lower level walkout became entirely unusable due to water issues. After purchasing the lot next door, they hired us to design a new cottage. Our first task was to situate the home in the center of the two parcels to maximize the view of the lake while also accommodating a yard area. Our second task was to take particular care to divert any future water issues. We took necessary precautions with design specifications to water proof properly, establish foundation and landscape drain tiles / stones, set the proper elevation of the home per ground water height and direct the water flow around the home from natural grade / drive. Our final task was to make appealing, comfortable, living spaces with future planning at the forefront. An example of this planning is placing a master suite on both the main level and the upper level. The ultimate goal of this home is for it to one day be at least a 3/4 of the year home and designed to be a multi-generational heirloom.
- Jacqueline Southby Photography
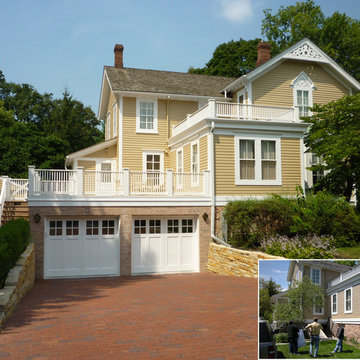
Winnetka IL Award winner, garage addition, Benvenuti and Stein Design Build
Inspiration for a large and yellow traditional detached house in Chicago with three floors, metal cladding, a pitched roof and a tiled roof.
Inspiration for a large and yellow traditional detached house in Chicago with three floors, metal cladding, a pitched roof and a tiled roof.
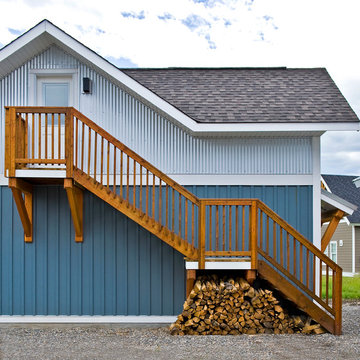
Our clients approached us with what appeared to be a short and simple wish list for their custom build. They required a contemporary cabin of less than 950 square feet with space for their family, including three children, room for guests – plus, a detached building to house their 28 foot sailboat. The challenge was the available 2500 square foot building envelope. Fortunately, the land backed onto a communal green space allowing us to place the cabin up against the rear property line, providing room at the front of the lot for the 37 foot-long boat garage with loft above. The open plan of the home’s main floor complements the upper lofts that are accessed by sleek wood and steel stairs. The parents and the children’s area overlook the living spaces below including an impressive wood-burning fireplace suspended from a 16 foot chimney.
http://www.lipsettphotographygroup.com/
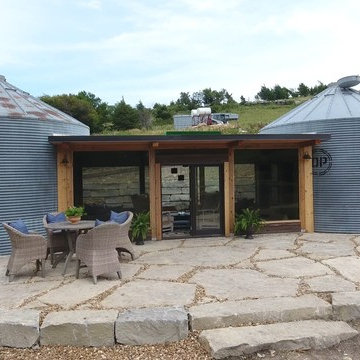
This is an example of a small traditional bungalow detached house in Other with metal cladding.
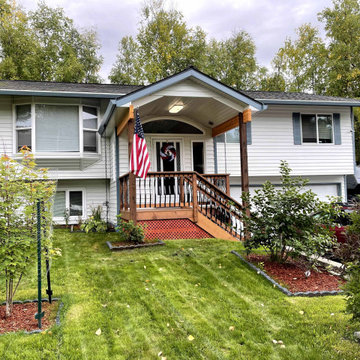
Entry and covered porch addition.
Photo of a medium sized and white classic bungalow detached house in Other with metal cladding, a pitched roof, a shingle roof, a grey roof and shiplap cladding.
Photo of a medium sized and white classic bungalow detached house in Other with metal cladding, a pitched roof, a shingle roof, a grey roof and shiplap cladding.

Design ideas for a medium sized and brown classic split-level detached house in Detroit with metal cladding, a hip roof and a shingle roof.
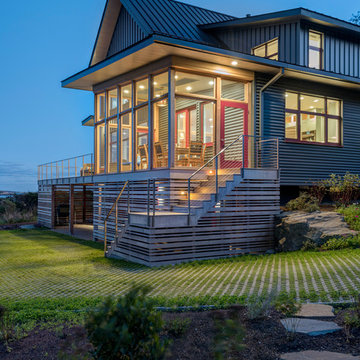
Deck & Sun Porch - Sunset
Photo Credit: Nat Rea
Photo of a large and gey classic two floor detached house in Providence with metal cladding, a pitched roof and a metal roof.
Photo of a large and gey classic two floor detached house in Providence with metal cladding, a pitched roof and a metal roof.
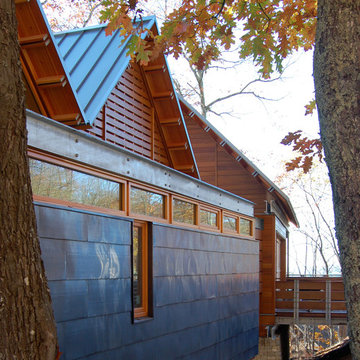
The bold design is an honest expression of its site constraints. The form weaves its structure in and around the larger trees, and seems to float above the landscape on thin steel legs. The building is connected to its mountain surroundings by the large expanses of glass and outdoor terraces. The vegetated roof is interrupted only by the simple, roof gables that mark the primary spaces below. The site provides the inspiration for design, and also provides a source of energy through geothermal heat pumps and solar photovoltaic panels.
Featured in Carolina Home and Garden, Summer 2009
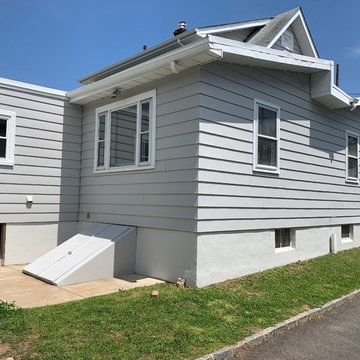
Foundation Color: On The Rocks
Main Siding Color: March Wind
by Sherwin Williams
Inspiration for a medium sized and gey classic two floor detached house in New York with metal cladding, a lean-to roof and a shingle roof.
Inspiration for a medium sized and gey classic two floor detached house in New York with metal cladding, a lean-to roof and a shingle roof.
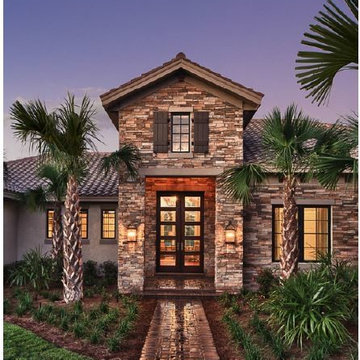
The Siena is a distinctive Tuscan Transitional design of over 5,200 square feet of air conditioned living space. There is a formal living and dining area as well as a leisure room off the kitchen. It features four bedrooms and five and one half baths, as well as a multi-use bonus room, library and an outdoor living area of nearly 900 square feet.
Traditional House Exterior with Metal Cladding Ideas and Designs
1
