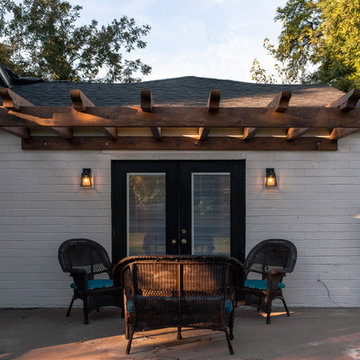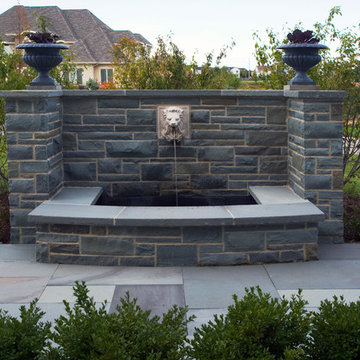Traditional Front Patio Ideas and Designs
Refine by:
Budget
Sort by:Popular Today
201 - 220 of 1,918 photos
Item 1 of 3
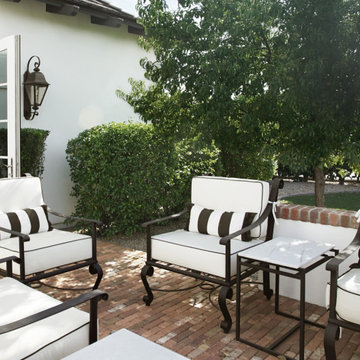
Heather Ryan, Interior Designer H.Ryan Studio - Scottsdale, AZ www.hryanstudio.com
Photo of a traditional front patio with brick paving and no cover.
Photo of a traditional front patio with brick paving and no cover.
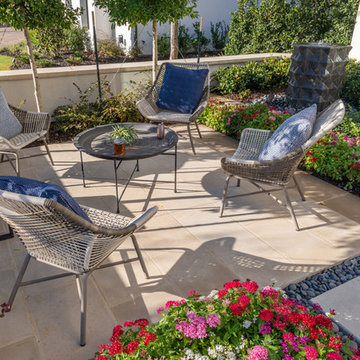
Photo of a medium sized classic front patio in Dallas with a water feature and natural stone paving.
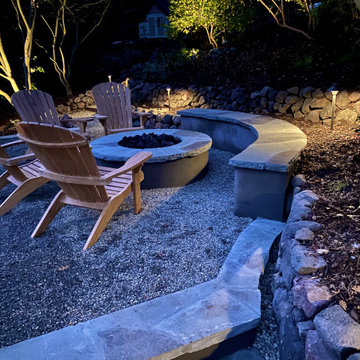
Great hillside woodland setting, very difficult hillside to accomplish all the client needs and wants.
This is an example of a medium sized traditional front patio in San Francisco with a fire feature and gravel.
This is an example of a medium sized traditional front patio in San Francisco with a fire feature and gravel.
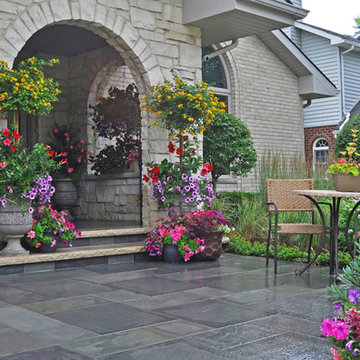
This is an example of a small traditional front patio in Chicago with a potted garden, natural stone paving and a roof extension.
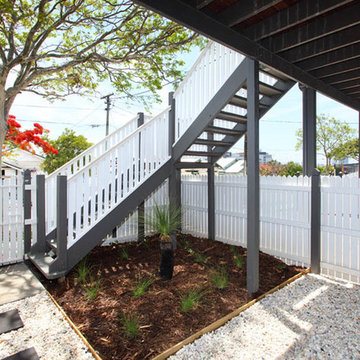
A simple raise and re-stump of this house which was apart of a large development site was an interesting project. Although it looks like townhouses, they are actually individually titled homes.
Our contract was to give the house a complete overhaul with all new wet areas upstairs, all new electrical, new roof, full paint inside and out, new front stairs and to rebuild the verandah from 1.8m to 2.1m wide to make it more usable.
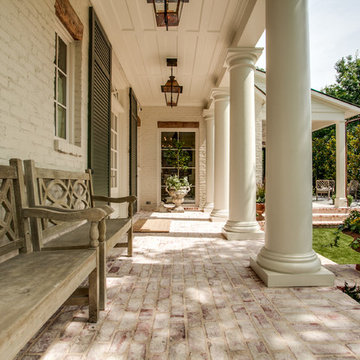
Entry Porch
Photo of a medium sized classic front patio in Dallas with brick paving and a roof extension.
Photo of a medium sized classic front patio in Dallas with brick paving and a roof extension.
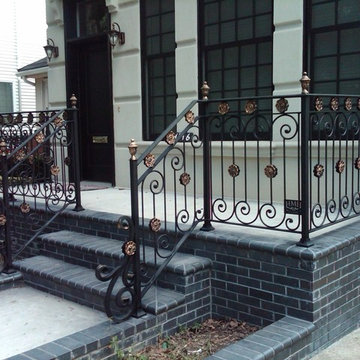
Custom Art Deco Railings by HMH Iron Design
Metal balcony railings
Balcony railings will highlight your aesthetic sense. It is necessary for safety and at the same time stylish decorative detail for your house or restaurant. Your guest will notice your good taste as interior decorator if you chose modern balustrade rail made of stainless steel or brass. HMH Iron Design offers different variations of balcony railing, like:
ornamental wrought iron railings;
contemporary stainless steel banisters;
transitional brass rail;
wood handrails;
industrial glass railings.
We can manufacture and install balcony railing which perfectly fit to your main interior style. From classical to modern and high-tech design – our engineers can create unique bespoke element. In collaboration with famous architects we already done all kinds of jobs. From small one of a kind balcony for 1-bedroom studio in Manhattan to big balustrade rails in concert halls and hotels. HMH metal shop located in Brooklyn and has specific equipment to satisfy your needs in production your own stunning design.
We work with aluminum, brass, steel, bronze. Our team can weld it, cut by water-jet, laser or engrave. Also, we are capable to compliment object by crystals, figure decorations, glass, wood, stones. To make it look antique we use patina, satin brush and different types of covers, finishing and coatings. These options you can see on this page. Another popular idea is to apply metal grilles instead of traditional banisters for balcony railing. As a result, it has more advanced and sophisticated look which is really original and stunning.
Metal balcony: high quality
In addition, we advise using same materials, ornaments and finishings to each metal object in your house. Therefore, it makes balcony rail look appropriate to the main design composition. You can apply same material to all railings, cladding, furniture, doors and windows. By using this method, you will create refined whole home view.
Your wish to install high-end custom metal balcony railings made from will be fully satisfied. Call now to get a quote or find out about individual order options.
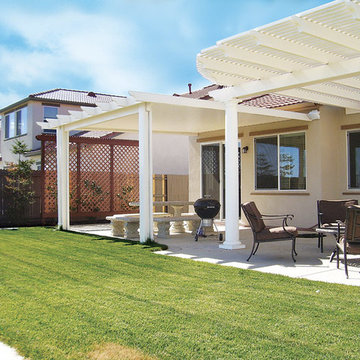
Photo of a medium sized classic front patio in Phoenix with concrete paving and a pergola.
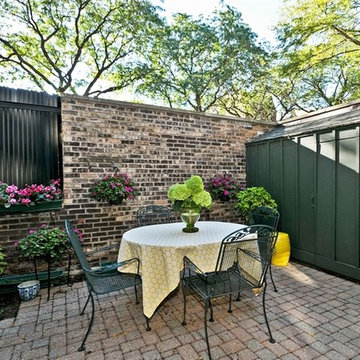
just as one stages inside rooms, staging and featuring this outside space was critical in securing a buyer for top dollar. The furniture, plants and flowers draw the buyer out and encourages lengthy hang-out time.
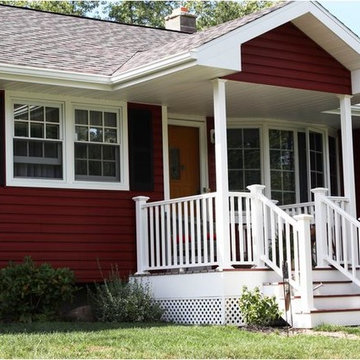
Updated front porch and secured, extended roof awning.
Small traditional front patio in Boston with brick paving and an awning.
Small traditional front patio in Boston with brick paving and an awning.
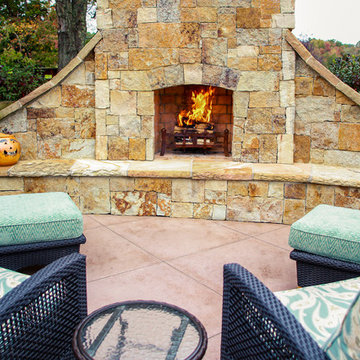
An outdoor fireplace provides the family a perfect place to relax on chilly fall nights. Ample seating provides room for 8 to dine at tables from Woodard furniture and virgin vinyl wicker with COM fabric from multiple vendors supplied by Durham Designs provide the ultimate comfort.
Designed by Melodie Durham of Durham Designs & Consulting, LLC.
Photo by Livengood Photographs [www.livengoodphotographs.com/design].
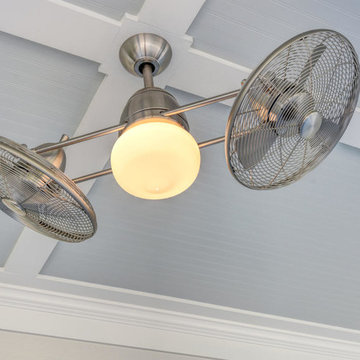
This is an example of a large classic front patio in Other with decking and a roof extension.
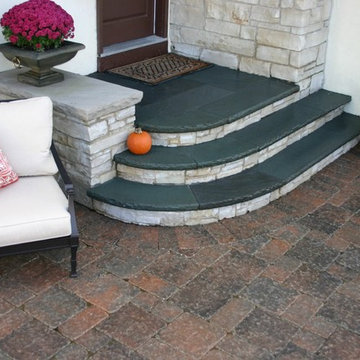
Inspiration for a small classic front patio in Chicago with natural stone paving.
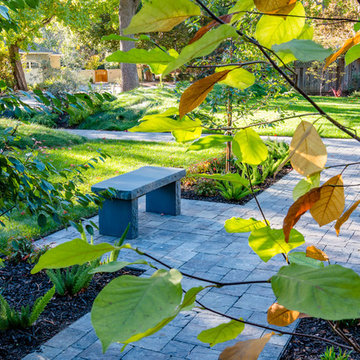
Photo By: Jude Parkinson-Morgan
Inspiration for a medium sized classic front patio in San Francisco with concrete paving.
Inspiration for a medium sized classic front patio in San Francisco with concrete paving.
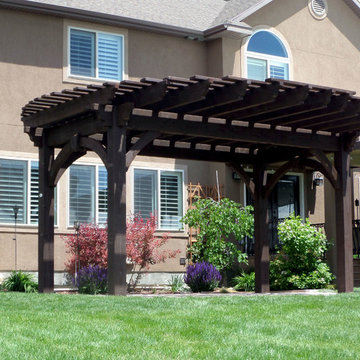
This is a custom timber frame pergola kit with a round roof for shade. These are durable strong timbers built with the old world dovetail mortise and tenon system to last for generations and stand up through strong winds and heavy mountainous snows.
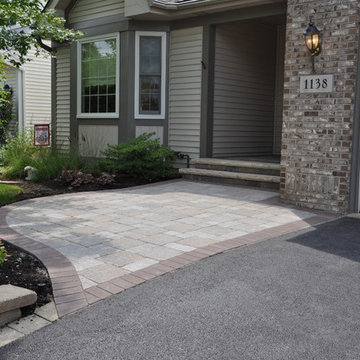
Yorkville Hill Landscaping, Inc.
This is an example of a small classic front patio in Chicago with brick paving and a roof extension.
This is an example of a small classic front patio in Chicago with brick paving and a roof extension.
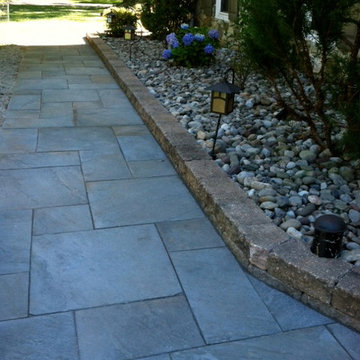
Design ideas for a small traditional front patio in Philadelphia with natural stone paving and no cover.
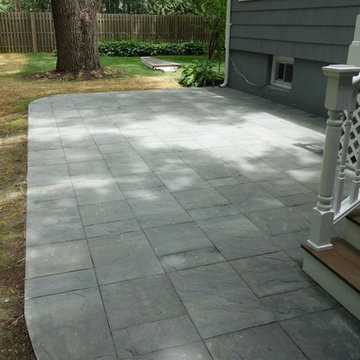
For these clients in Summit, the goal was to give their existing space a facelift while also enlarging the usable area. By removing the deck and installing a large paver patio, both goals were accomplished. We also installed a bluestone walkway in their front yard, replaced their vinyl siding with cedar shake and repainted the entire exterior of their home. We couldn't ask for better people to work for. #GreatWorkForGreatPeople
Traditional Front Patio Ideas and Designs
11
