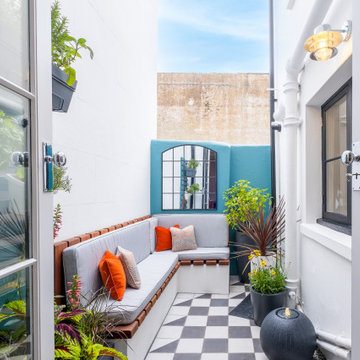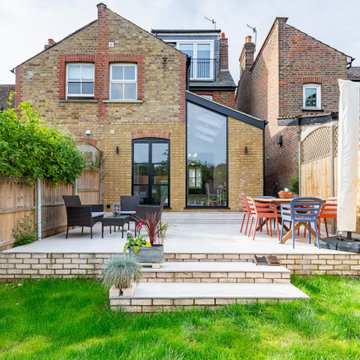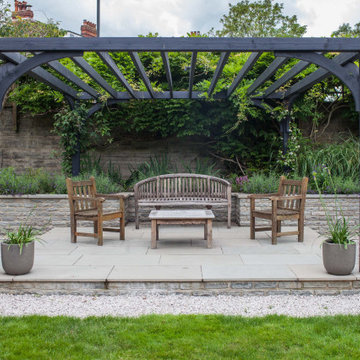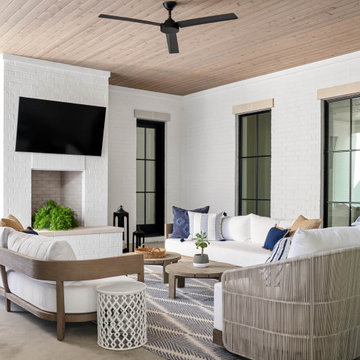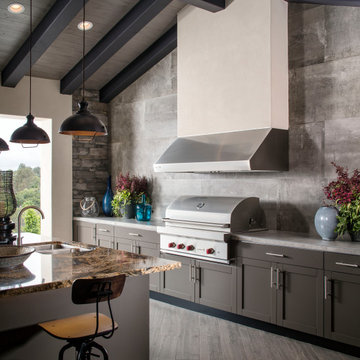Traditional Patio Ideas and Designs
Refine by:
Budget
Sort by:Popular Today
1 - 20 of 191,569 photos
Item 1 of 2
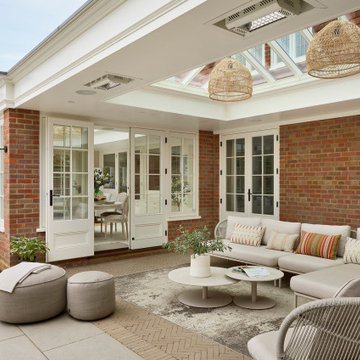
Westbury Orangery and Loggia outdoor covered area
This is an example of a classic patio in Essex.
This is an example of a classic patio in Essex.
Find the right local pro for your project

Photo of a classic back patio in San Francisco with an outdoor kitchen and a pergola.

Louie Heredia
Photo of a classic back patio in Los Angeles with an outdoor kitchen, concrete slabs and a gazebo.
Photo of a classic back patio in Los Angeles with an outdoor kitchen, concrete slabs and a gazebo.

mparchphoto, Richard Grenier Builder
Design ideas for a classic patio in Denver with a fire feature and no cover.
Design ideas for a classic patio in Denver with a fire feature and no cover.

Built-in custom polished concrete fire -pit with surrounding brick bench with a bluestone cap. Bluestone patio paving with slot of gray beach pebbles. Fire-pit has natural gas with an electric spark starter. Bench seating has a wood screen wall that includes lighting & supports vine growth.

Photo credit: www.parkscreative.com
Large traditional back patio in Seattle with a fire feature and natural stone paving.
Large traditional back patio in Seattle with a fire feature and natural stone paving.

Photography by Ken Vaughan
Inspiration for a large classic back patio in Dallas with an outdoor kitchen, a roof extension and natural stone paving.
Inspiration for a large classic back patio in Dallas with an outdoor kitchen, a roof extension and natural stone paving.
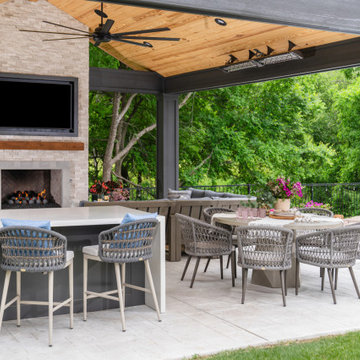
Outdoor living with complete kitchen amenities, dining for six, bar area, and lounging space. Includes heaters and fireplace for colder months and large fan for warmer, months providing year round enjoyment. Not just beautiful but also highly functional.

Builder: John Kraemer & Sons | Architect: Swan Architecture | Interiors: Katie Redpath Constable | Landscaping: Bechler Landscapes | Photography: Landmark Photography

A perfect addition to your outdoor living is a seating wall surrounding a firepit. Cambridge Maytrx wall, Pyzique Fire Pit, Round table Pavers. Installed by Natural Green Landsacpe & Design in Lincoln, RI

Custom trellis stained Benjamin Moore Yorktowne Green HC-133 are supports for espaliered apple trees and a backdrop for a small deer resistant perennial bed.
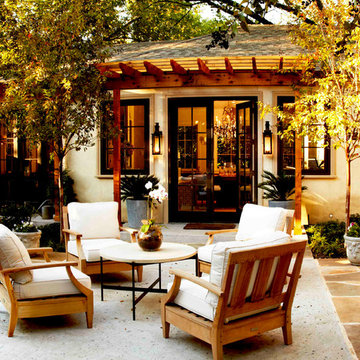
Inspiration for a medium sized classic back patio in New Orleans with natural stone paving and a pergola.

The homeowners desired an outdoor space that felt more rustic than their refined interior spaces, but still related architecturally to their house. Cement plaster support arbor columns provide enough of visual tie to the existing house exterior. Oversized wood beams and rafter members provide a unique outdoor atmosphere. Structural bolts and hardware were minimized for a cleaner appearance. Structural connections and supports were engineered to meet California's stringent earthquake standards.
Ali Atri Photography

Photo of a medium sized classic back patio in Seattle with a fire feature, a gazebo and natural stone paving.
Traditional Patio Ideas and Designs
1
