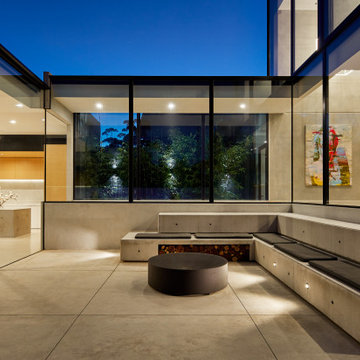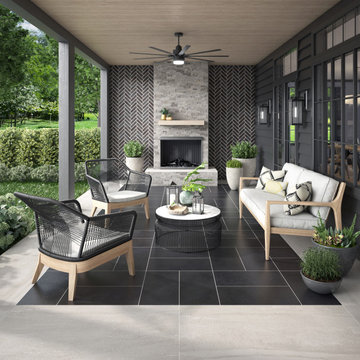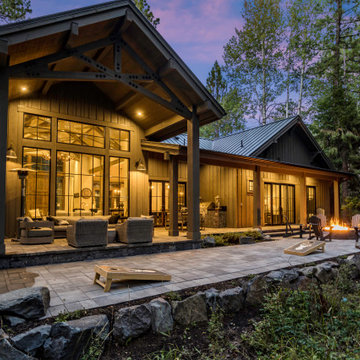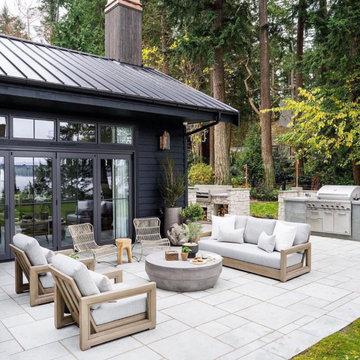Modern Patio Ideas and Designs
Refine by:
Budget
Sort by:Popular Today
1 - 20 of 56,865 photos
Item 1 of 2

Neil Michael - Axiom Photography
This is an example of a small modern courtyard patio in Sacramento.
This is an example of a small modern courtyard patio in Sacramento.

Landscape by Gardens by Gabriel; Fire Bowl and Water Feature by Wells Concrete Works; Radial bench by TM Lewis Construction
Design ideas for a medium sized modern back patio in San Luis Obispo with a water feature, concrete slabs and no cover.
Design ideas for a medium sized modern back patio in San Luis Obispo with a water feature, concrete slabs and no cover.
Find the right local pro for your project

Inspiration for a large modern back patio in Miami with an outdoor kitchen, tiled flooring and a roof extension.

Design ideas for a medium sized modern back patio in Jacksonville with an outdoor kitchen and brick paving.

A line of 'Skyracer' molinia repeats the same element from the front yard and is paralleled by a bluestone stepper path into the lawn.
Westhauser Photography
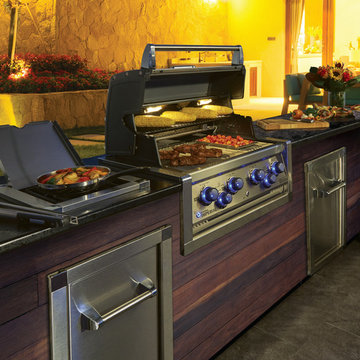
Photo of a modern patio in Other with an outdoor kitchen and tiled flooring.

Pergola, Outdoor Kitchen Ivory Travertine
Inspiration for an expansive modern back patio in Miami with an outdoor kitchen, natural stone paving and a pergola.
Inspiration for an expansive modern back patio in Miami with an outdoor kitchen, natural stone paving and a pergola.

This spacious, multi-level backyard in San Luis Obispo, CA, once completely underutilized and overtaken by weeds, was converted into the ultimate outdoor entertainment space with a custom pool and spa as the centerpiece. A cabana with a built-in storage bench, outdoor TV and wet bar provide a protected place to chill during hot pool days, and a screened outdoor shower nearby is perfect for rinsing off after a dip. A hammock attached to the master deck and the adjacent pool deck are ideal for relaxing and soaking up some rays. The stone veneer-faced water feature wall acts as a backdrop for the pool area, and transitions into a retaining wall dividing the upper and lower levels. An outdoor sectional surrounds a gas fire bowl to create a cozy spot to entertain in the evenings, with string lights overhead for ambiance. A Belgard paver patio connects the lounge area to the outdoor kitchen with a Bull gas grill and cabinetry, polished concrete counter tops, and a wood bar top with seating. The outdoor kitchen is tucked in next to the main deck, one of the only existing elements that remain from the previous space, which now functions as an outdoor dining area overlooking the entire yard. Finishing touches included low-voltage LED landscape lighting, pea gravel mulch, and lush planting areas and outdoor decor.

Bertolami Interiors, Summit Landscape Development
Inspiration for a medium sized modern back patio in San Francisco with an outdoor kitchen, tiled flooring and a pergola.
Inspiration for a medium sized modern back patio in San Francisco with an outdoor kitchen, tiled flooring and a pergola.
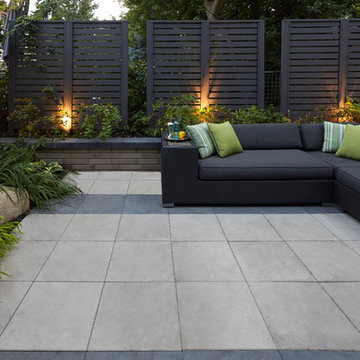
Inspiration for a modern patio in Toronto with concrete slabs and no cover.
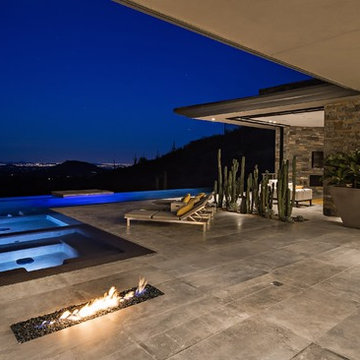
Nestled in its own private and gated 10 acre hidden canyon this spectacular home offers serenity and tranquility with million dollar views of the valley beyond. Walls of glass bring the beautiful desert surroundings into every room of this 7500 SF luxurious retreat. Thompson photographic

View of rear yard included custom-colored concrete walls, pavers, riverstone and a built-in bench around a firepit. Sliding Glass wall system by Nanawall. All exterior lighting by Bega.
Catherine Nguyen Photography
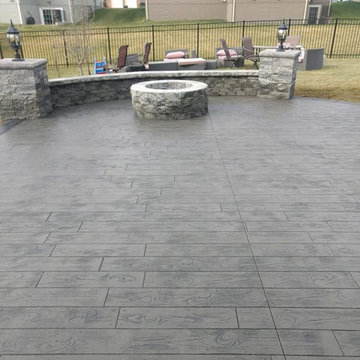
Here you see a stamped concrete patio with soft gray color with Med-gray contrasting color and a border. The patio comes with a beautiful seating wall with LED lights and a pier in each end of the wall, additionally we have a light on each pier and a block firepit "wood burning not gas" The pattern is a wood plank 4"
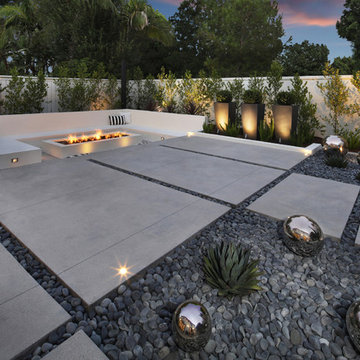
Inspiration for a large modern back patio in Orange County with a fire feature, concrete slabs and a gazebo.
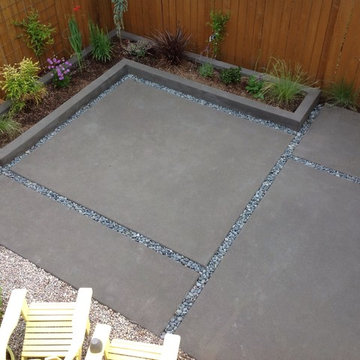
Unusable back ward area transformed into great lounging area in full use daily from the day we complete led. Check out review of Oleary project
Inspiration for a medium sized modern back patio in Portland with a potted garden, stamped concrete and no cover.
Inspiration for a medium sized modern back patio in Portland with a potted garden, stamped concrete and no cover.
Modern Patio Ideas and Designs
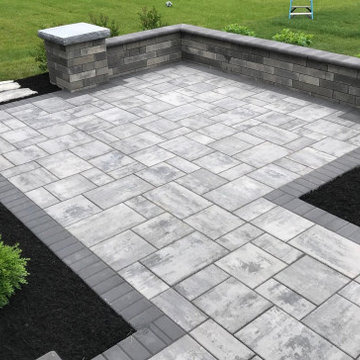
Modern Patio: Beacon Hill Pavers and Lineo Accent Wall with Columns
Modern back patio in Columbus with concrete paving.
Modern back patio in Columbus with concrete paving.
1
