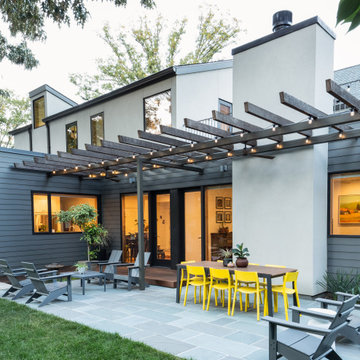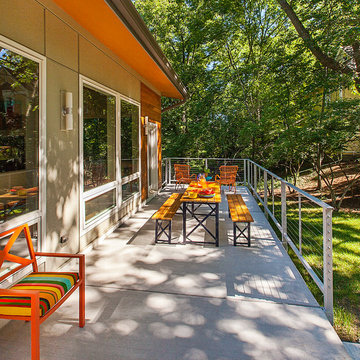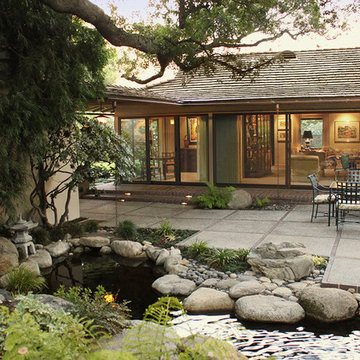Midcentury Patio Ideas and Designs
Refine by:
Budget
Sort by:Popular Today
1 - 20 of 4,929 photos
Item 1 of 2

This is an example of a retro back patio in Denver with concrete slabs, a pergola and a bar area.

After completing an interior remodel for this mid-century home in the South Salem hills, we revived the old, rundown backyard and transformed it into an outdoor living room that reflects the openness of the new interior living space. We tied the outside and inside together to create a cohesive connection between the two. The yard was spread out with multiple elevations and tiers, which we used to create “outdoor rooms” with separate seating, eating and gardening areas that flowed seamlessly from one to another. We installed a fire pit in the seating area; built-in pizza oven, wok and bar-b-que in the outdoor kitchen; and a soaking tub on the lower deck. The concrete dining table doubled as a ping-pong table and required a boom truck to lift the pieces over the house and into the backyard. The result is an outdoor sanctuary the homeowners can effortlessly enjoy year-round.
Find the right local pro for your project

Reverse Shed Eichler
This project is part tear-down, part remodel. The original L-shaped plan allowed the living/ dining/ kitchen wing to be completely re-built while retaining the shell of the bedroom wing virtually intact. The rebuilt entertainment wing was enlarged 50% and covered with a low-slope reverse-shed roof sloping from eleven to thirteen feet. The shed roof floats on a continuous glass clerestory with eight foot transom. Cantilevered steel frames support wood roof beams with eaves of up to ten feet. An interior glass clerestory separates the kitchen and livingroom for sound control. A wall-to-wall skylight illuminates the north wall of the kitchen/family room. New additions at the back of the house add several “sliding” wall planes, where interior walls continue past full-height windows to the exterior, complimenting the typical Eichler indoor-outdoor ceiling and floor planes. The existing bedroom wing has been re-configured on the interior, changing three small bedrooms into two larger ones, and adding a guest suite in part of the original garage. A previous den addition provided the perfect spot for a large master ensuite bath and walk-in closet. Natural materials predominate, with fir ceilings, limestone veneer fireplace walls, anigre veneer cabinets, fir sliding windows and interior doors, bamboo floors, and concrete patios and walks. Landscape design by Bernard Trainor: www.bernardtrainor.com (see “Concrete Jungle” in April 2014 edition of Dwell magazine). Microsoft Media Center installation of the Year, 2008: www.cybermanor.com/ultimate_install.html (automated shades, radiant heating system, and lights, as well as security & sound).
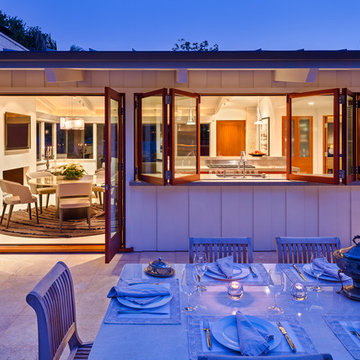
Ciro Coelho Photography
Photo of a retro patio in Santa Barbara with no cover and a bar area.
Photo of a retro patio in Santa Barbara with no cover and a bar area.
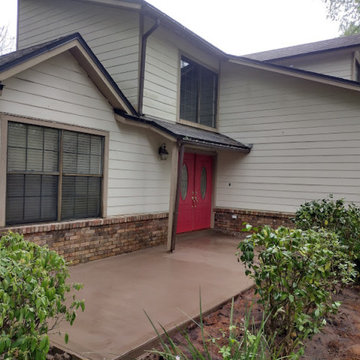
Desert Tan colored concrete patio with picture frame finish.
Design ideas for a medium sized retro front patio in Jacksonville with concrete slabs and a roof extension.
Design ideas for a medium sized retro front patio in Jacksonville with concrete slabs and a roof extension.
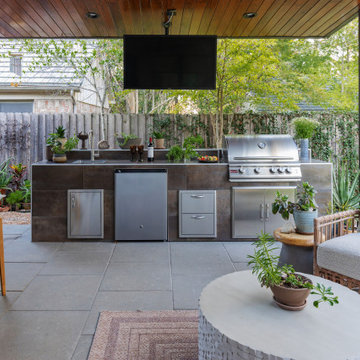
Design ideas for a retro back patio in Houston with tiled flooring, a pergola and a bbq area.
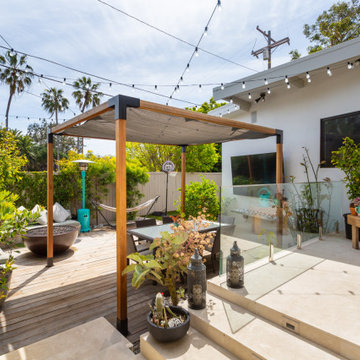
Medium sized midcentury back patio in Los Angeles with a fire feature, decking and a gazebo.
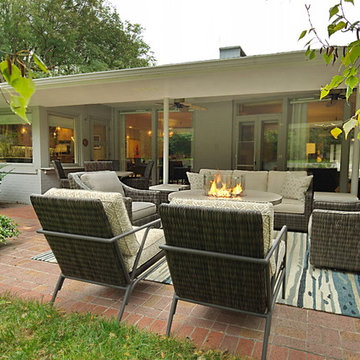
This project is best described in one word: Fun – Oh wait, and bold! This homes mid-century modern construction style was inspiration that married nicely to our clients request to also have a home with a glamorous and lux vibe. We have a long history of working together and the couple was very open to concepts but she had one request: she loved blue, in any and all forms, and wanted it to be used liberally throughout the house. This new-to-them home was an original 1966 ranch in the Calvert area of Lincoln, Nebraska and was begging for a new and more open floor plan to accommodate large family gatherings. The house had been so loved at one time but was tired and showing her age and an allover change in lighting, flooring, moldings as well as development of a new and more open floor plan, lighting and furniture and space planning were on our agenda. This album is a progression room to room of the house and the changes we made. We hope you enjoy it! This was such a fun and rewarding project and In the end, our Musician husband and glamorous wife had their forever dream home nestled in the heart of the city.
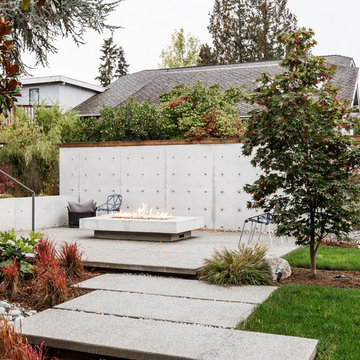
Photo credit: Rafael Soldi
Photo of a retro patio in Seattle with concrete slabs and no cover.
Photo of a retro patio in Seattle with concrete slabs and no cover.

PixelProFoto
Photo of a large retro side patio in San Diego with a fireplace, concrete slabs and a pergola.
Photo of a large retro side patio in San Diego with a fireplace, concrete slabs and a pergola.

Photo of a retro back patio in San Francisco with a fire feature, concrete slabs and no cover.
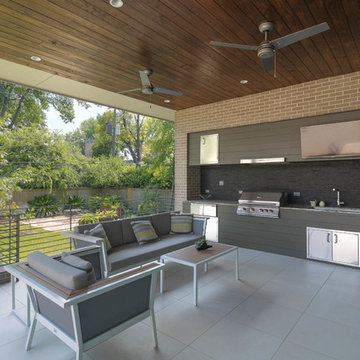
Design ideas for a medium sized retro back patio in Houston with an outdoor kitchen, concrete paving and a roof extension.
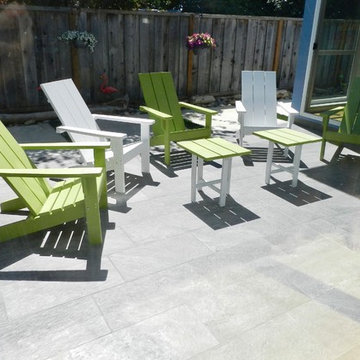
F. John
This is an example of a medium sized retro courtyard patio in Other with tiled flooring and no cover.
This is an example of a medium sized retro courtyard patio in Other with tiled flooring and no cover.
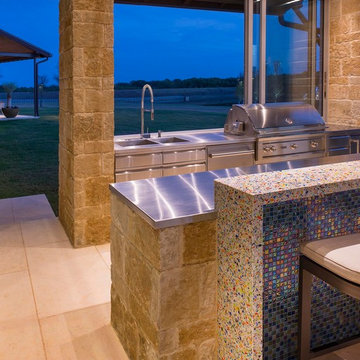
Danny Piassick
Large midcentury back patio in Austin with an outdoor kitchen, natural stone paving and a roof extension.
Large midcentury back patio in Austin with an outdoor kitchen, natural stone paving and a roof extension.
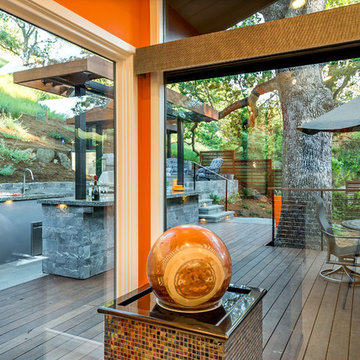
Ammirato Construction
Bright orange accent wall continue the accents from outside and creates a continuous look. Orange accents warm up the cool feel of the Pacific Ashlar Metamorphic Slate.
Midcentury Patio Ideas and Designs
1

