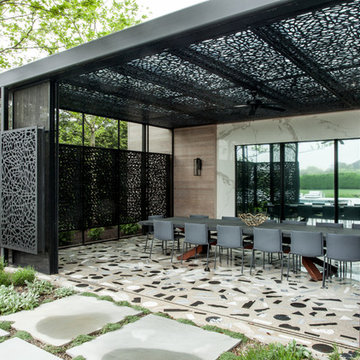Midcentury Patio with Tiled Flooring Ideas and Designs
Refine by:
Budget
Sort by:Popular Today
1 - 20 of 108 photos
Item 1 of 3
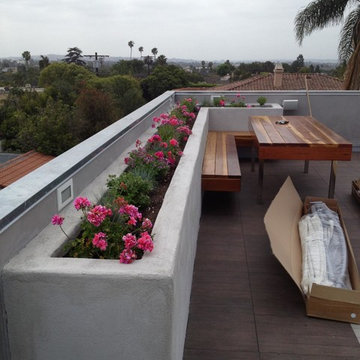
Design ideas for a large retro patio in Los Angeles with tiled flooring.
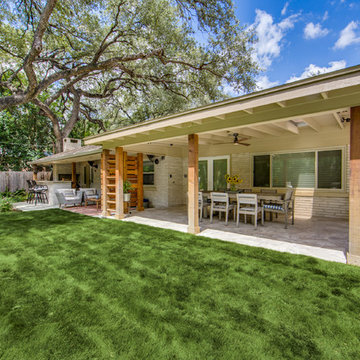
A beautiful patio conversion with an exterior kitchen. We removed the walls of the original closed-in patio to create an open space.
Design ideas for a medium sized retro back patio in Austin with an outdoor kitchen, tiled flooring and a roof extension.
Design ideas for a medium sized retro back patio in Austin with an outdoor kitchen, tiled flooring and a roof extension.
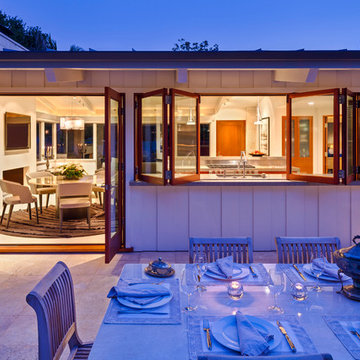
Whole house remodel of a classic Mid-Century style beach bungalow into a modern beach villa.
Architect: Neumann Mendro Andrulaitis
General Contractor: Allen Construction
Photographer: Ciro Coelho
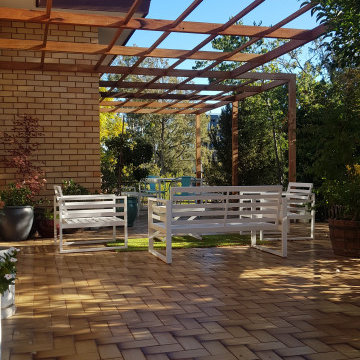
Design ideas for a small retro courtyard patio in Canberra - Queanbeyan with tiled flooring and a pergola.
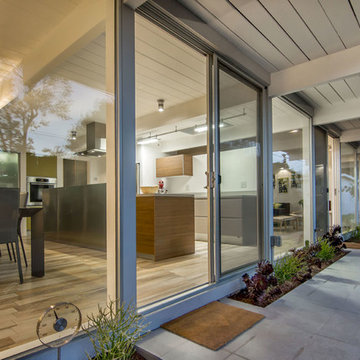
Photo of a medium sized midcentury back patio in San Francisco with tiled flooring and a roof extension.
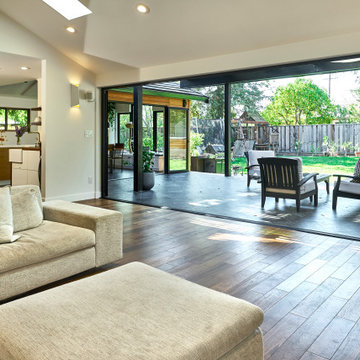
The living room and kitchen are the hub of the home and have an amazing connection to the patio and backyard. Open accordion doors create a seamless transition between indoors and out.
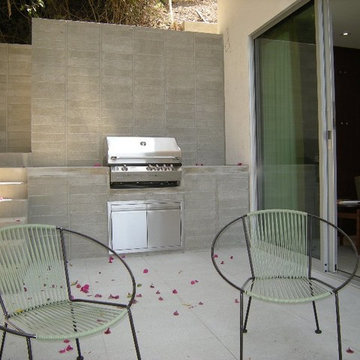
Side patio and built-in barbecue of Pasinetti House, Beverly Hills 2008. Sliders by Fleetwood. Ecotech Italian porcelain terrazzo floor tiles courtesy of Walker Zanger. Photograph by Tim Braseth.
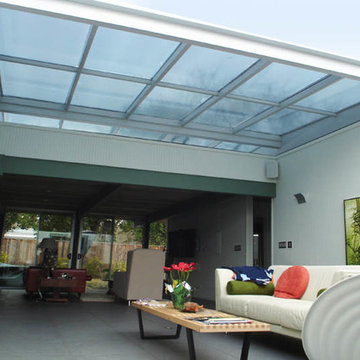
Photo of a medium sized retro patio in San Francisco with tiled flooring and a roof extension.
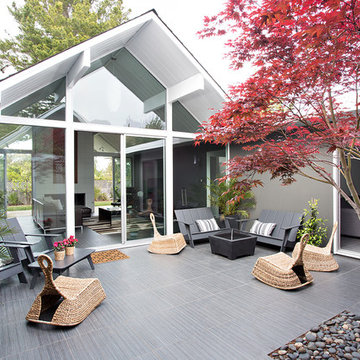
Design ideas for a retro courtyard patio in San Francisco with tiled flooring and no cover.
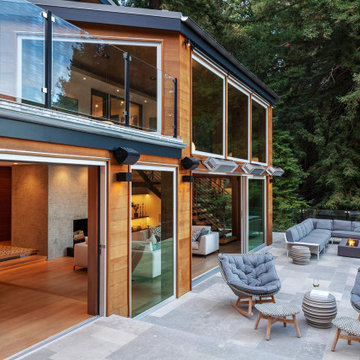
Photo of a large midcentury back patio in San Francisco with a fire feature, tiled flooring and no cover.

This is an example of a midcentury patio in San Diego with a fireplace, tiled flooring and no cover.
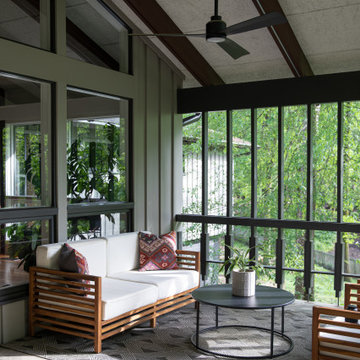
covered patio area off living room
Inspiration for a large retro back patio in Little Rock with tiled flooring and a roof extension.
Inspiration for a large retro back patio in Little Rock with tiled flooring and a roof extension.
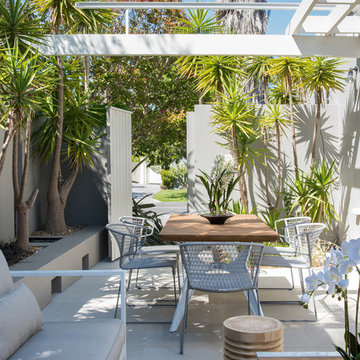
This is an example of a medium sized retro back patio in Melbourne with a water feature, tiled flooring and an awning.
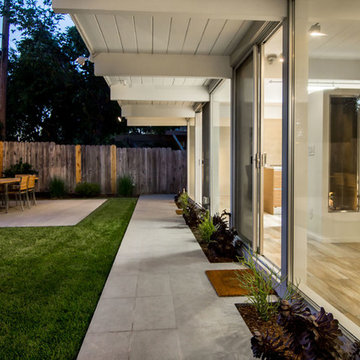
Photo of a medium sized midcentury back patio in San Francisco with tiled flooring and a roof extension.
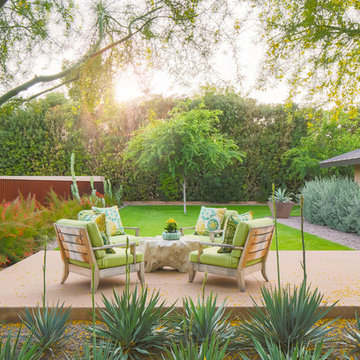
Photography: Ryan Garvin
Midcentury courtyard patio in Phoenix with tiled flooring and no cover.
Midcentury courtyard patio in Phoenix with tiled flooring and no cover.
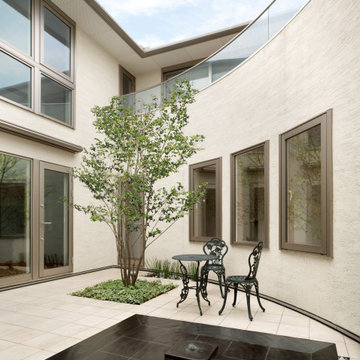
This is an example of a large midcentury courtyard patio in Other with a water feature, tiled flooring and an awning.
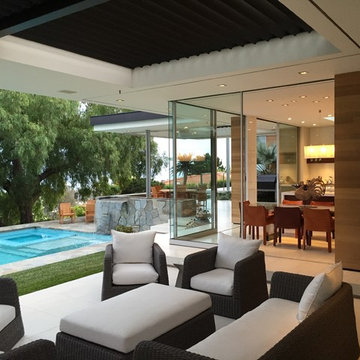
Photo of a large retro back patio in Los Angeles with tiled flooring and a roof extension.
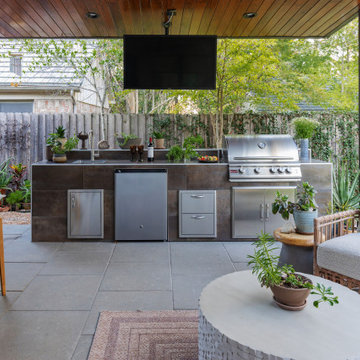
Design ideas for a retro back patio in Houston with tiled flooring, a pergola and a bbq area.
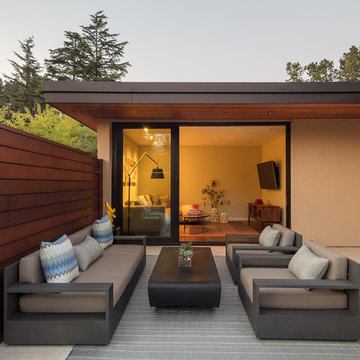
Outdoor patio: Rug by Dash and Albert
Photo by Eric Rorer
While we adore all of our clients and the beautiful structures which we help fill and adorn, like a parent adores all of their children, this recent mid-century modern interior design project was a particular delight.
This client, a smart, energetic, creative, happy person, a man who, in-person, presents as refined and understated — he wanted color. Lots of color. When we introduced some color, he wanted even more color: Bright pops; lively art.
In fact, it started with the art.
This new homeowner was shopping at SLATE ( https://slateart.net) for art one day… many people choose art as the finishing touches to an interior design project, however this man had not yet hired a designer.
He mentioned his predicament to SLATE principal partner (and our dear partner in art sourcing) Danielle Fox, and she promptly referred him to us.
At the time that we began our work, the client and his architect, Jack Backus, had finished up a massive remodel, a thoughtful and thorough update of the elegant, iconic mid-century structure (originally designed by Ratcliff & Ratcliff) for modern 21st-century living.
And when we say, “the client and his architect” — we mean it. In his professional life, our client owns a metal fabrication company; given his skills and knowledge of engineering, build, and production, he elected to act as contractor on the project.
His eye for metal and form made its way into some of our furniture selections, in particular the coffee table in the living room, fabricated and sold locally by Turtle and Hare.
Color for miles: One of our favorite aspects of the project was the long hallway. By choosing to put nothing on the walls, and adorning the length of floor with an amazing, vibrant, patterned rug, we created a perfect venue. The rug stands out, drawing attention to the art on the floor.
In fact, the rugs in each room were as thoughtfully selected for color and design as the art on the walls. In total, on this project, we designed and decorated the living room, family room, master bedroom, and back patio. (Visit www.lmbinteriors.com to view the complete portfolio of images.)
While my design firm is known for our work with traditional and transitional architecture, and we love those projects, I think it is clear from this project that Modern is also our cup of tea.
If you have a Modern house and are thinking about how to make it more vibrantly YOU, contact us for a consultation.
Midcentury Patio with Tiled Flooring Ideas and Designs
1
