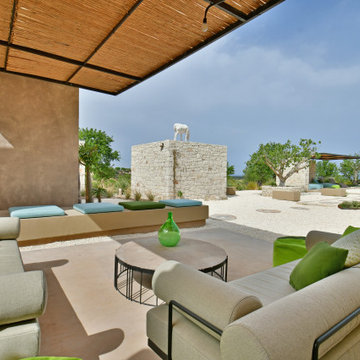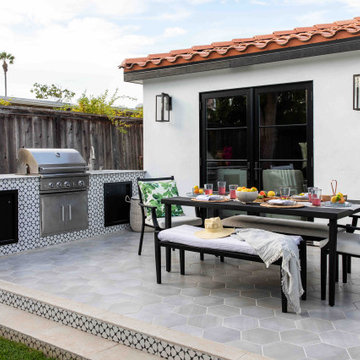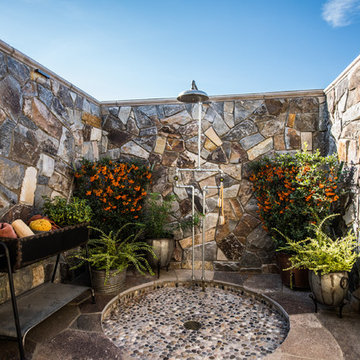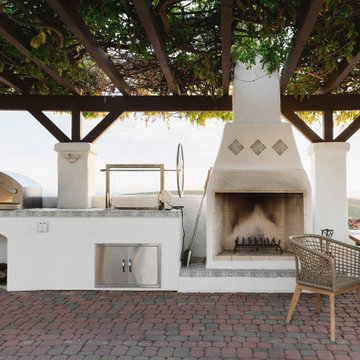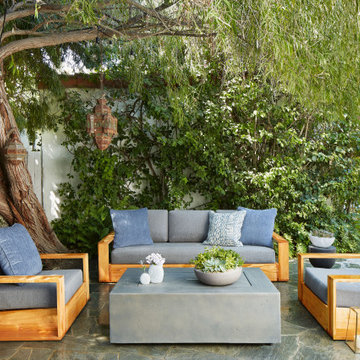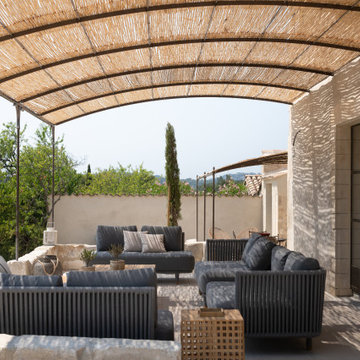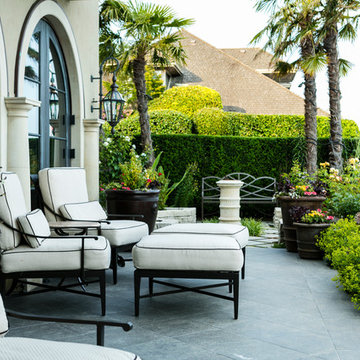Mediterranean Patio Ideas and Designs
Refine by:
Budget
Sort by:Popular Today
1 - 20 of 28,378 photos
Item 1 of 2
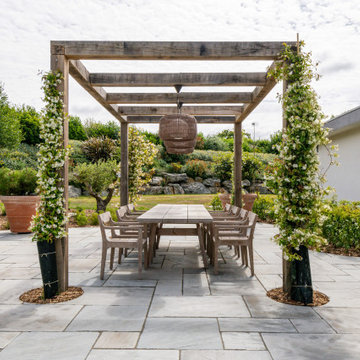
Uber cool gated development in Epping.
Our brief was to redesign the space to the rear of the house. We sited the pool, specified some gorgeous Italian pool tiling, re-shaped the decking adding in curves to what was a very ordinary rectangular deck.
Following on with the curves we added a sandstone paved area and within that a dining terrace with a chunky oak pergola to support pendant lighting over the new dining furniture.
We used a drought tolerant planting scheme with a mediterranean palette. The exception to this was the addition of Hydrangea panniculata for those beautiful big white flowers in the summer.
Rabbits were a big problem and plants were also selected with this in mind.
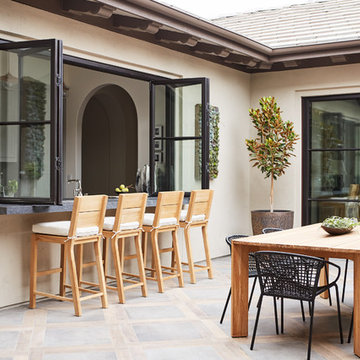
Photo by John Merkl
Design ideas for a medium sized mediterranean courtyard patio in San Francisco with a roof extension.
Design ideas for a medium sized mediterranean courtyard patio in San Francisco with a roof extension.
Find the right local pro for your project

This is an example of a medium sized mediterranean back patio in San Francisco with a pergola, natural stone paving and a fireplace.
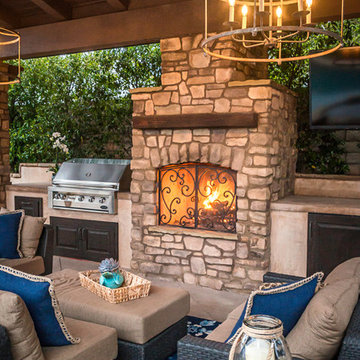
Every day is a vacation in this Thousand Oaks Mediterranean-style outdoor living paradise. This transitional space is anchored by a serene pool framed by flagstone and elegant landscaping. The outdoor living space emphasizes the natural beauty of the surrounding area while offering all the advantages and comfort of indoor amenities, including stainless-steel appliances, custom beverage fridge, and a wood-burning fireplace. The dark stain and raised panel detail of the cabinets pair perfectly with the El Dorado stone pulled throughout this design; and the airy combination of chandeliers and natural lighting produce a charming, relaxed environment.
Flooring - Kitchen and Pool Areas: Concrete
Light Fixtures: Chandelier
Stone/Masonry: El Dorado
Photographer: Tom Clary
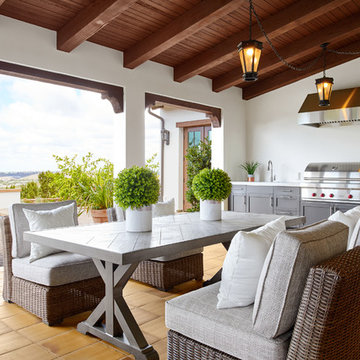
fabulous photos by Tsutsumida
Large mediterranean back patio in Orange County with an outdoor kitchen, concrete paving and a roof extension.
Large mediterranean back patio in Orange County with an outdoor kitchen, concrete paving and a roof extension.

The screened, open plan kitchen and media room offer space for family and friends to gather while delicious meals are prepared using the Fire Magic grill and Big Green Egg ceramic charcoal grill; drinks are kept cool in the refrigerator by Perlick. Plenty of room for everyone to comfortably relax on the sectional sofa by Patio Renaissance. The tile backsplash mirrors the fireplace’s brick face, providing visual continuity across the outdoor spaces.
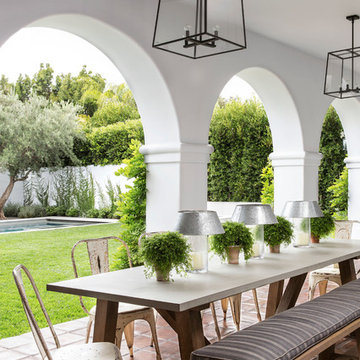
Interior Design: Ryan White Designs
This is an example of a mediterranean patio in Los Angeles.
This is an example of a mediterranean patio in Los Angeles.
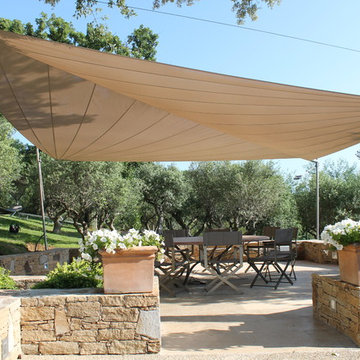
Voile d'ombrage enrouleur.
La voile Sunsquare SQK automatique, anti-uv et imperméable.
Terrasse design de luxe.
Inspiration for a mediterranean patio in Nice.
Inspiration for a mediterranean patio in Nice.
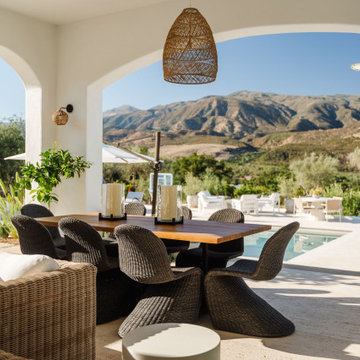
Large mediterranean back patio in Los Angeles with a fireplace, natural stone paving and a roof extension.
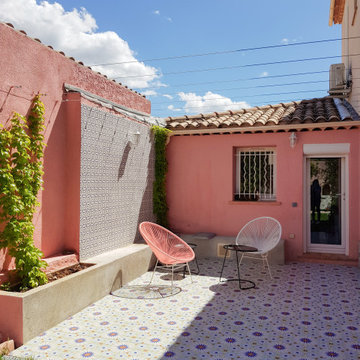
La terrasse arrière de cette maison du Sud de la France était complètement inexploité depuis sa construction, dans les années 90. Placée au Nord et accessible depuis l'arrière cuisine, sa localisation et son exposition étaient pourtant très pratiques dans cette région si chaude.
Après avoir terminé l'aménagement paysager du jardin arrière sur laquelle cette terrasse donne, les propriétaires ont donc souhaité la rénover pour lui rendre sa superbe et exploiter tout son potentiel.
Aimant la couleur et ne manquant pas d'audace, les propriétaires m'ont demandé une déco méditerranéenne moderne, aux influences d'Afrique du Nord. Nous sommes donc partis sur des carreaux aux motifs géométriques et colorés, donnant le ton. La façade déjà rose mais très passé par le temps, a été reboostée. Ensuite, une simple grande banquette maçonnée est venue habiller les angles pour exploiter au mieux la surface. On peut compléter ces assises par des tables basses et des fauteuils, pour une configuration "apéro", ou plutôt ajouter une table haute et des chaises pour organiser un repas. Dans l'angle et à l'extrémité, des réservations ont été pensées pour installer des plantes. Des grands câbles sont tendus entre les deux murs qui se font face afin de permettre à des plantes grimpantes de venir s'accrocher, ce qui créera à terme une pergola végétale.
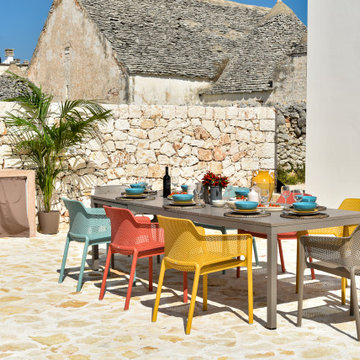
Design ideas for a large mediterranean patio in Bari with an outdoor kitchen, natural stone paving and no cover.
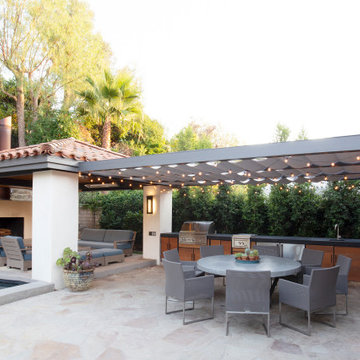
Mediterranean back patio in Orange County with an outdoor kitchen, natural stone paving and a pergola.
Mediterranean Patio Ideas and Designs
Coral stone patio with brick pizza oven
This is an example of a mediterranean back patio in Miami with an outdoor kitchen, tiled flooring and no cover.
This is an example of a mediterranean back patio in Miami with an outdoor kitchen, tiled flooring and no cover.
1
