Traditional Home Bar with All Styles of Cabinet Ideas and Designs
Refine by:
Budget
Sort by:Popular Today
61 - 80 of 14,004 photos
Item 1 of 3

Design ideas for a classic single-wall wet bar in Other with a submerged sink, shaker cabinets, grey cabinets, multi-coloured splashback, grey floors and white worktops.

Inspiration for a large traditional l-shaped wet bar in Chicago with a submerged sink, black cabinets, quartz worktops, multi-coloured splashback, black worktops and shaker cabinets.
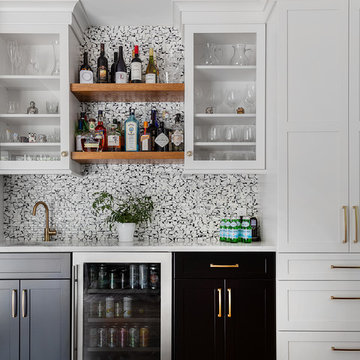
The harmony of color, texture and elements of stone, wood tile, paint stain and glass along with well-defined straight lines in this design combine to execute this Asian inspired kitchen.
This Lshape layout with island, pantries and wet bar has a large prep and serve space that also offers a dine-in option.
It is minimalistic, functional and well balanced. The boxed out window located at the sink brings nature in. It’s neutral backdrop and golden toned enamel hardware adds elegance and drama.

This is an example of a classic l-shaped home bar in New York with a submerged sink, recessed-panel cabinets, blue cabinets, green splashback, dark hardwood flooring, brown floors and white worktops.

A custom-made expansive two-story home providing views of the spacious kitchen, breakfast nook, dining, great room and outdoor amenities upon entry.
Featuring 11,000 square feet of open area lavish living this residence does not disappoint with the attention to detail throughout. Elegant features embellish this
home with the intricate woodworking and exposed wood beams, ceiling details, gorgeous stonework, European Oak flooring throughout, and unique lighting.
This residence offers seven bedrooms including a mother-in-law suite, nine bathrooms, a bonus room, his and her offices, wet bar adjacent to dining area, wine
room, laundry room featuring a dog wash area and a game room located above one of the two garages. The open-air kitchen is the perfect space for entertaining
family and friends with the two islands, custom panel Sub-Zero appliances and easy access to the dining areas.
Outdoor amenities include a pool with sun shelf and spa, fire bowls spilling water into the pool, firepit, large covered lanai with summer kitchen and fireplace
surrounded by roll down screens to protect guests from inclement weather, and two additional covered lanais. This is luxury at its finest!

Inspiration for a traditional single-wall wet bar in Other with a submerged sink, shaker cabinets, black cabinets, mirror splashback, light hardwood flooring and white worktops.
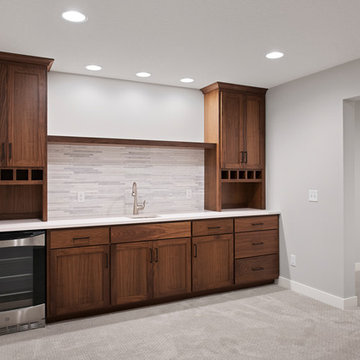
This is an example of a large classic single-wall wet bar in Minneapolis with a submerged sink, shaker cabinets, dark wood cabinets, granite worktops, grey splashback, ceramic splashback, carpet, grey floors and white worktops.

A modern rustic black and white kitchen on Lake Superior in northern Minnesota. Complete with a French Le CornuFe cooking range & Sub-Zero refrigeration and wine storage units. The sink is made by Galley and the decorative hardware and faucet by Waterworks.
photo credit: Alyssa Lee

The counter top and backsplash are Carrara Marble.
The cabinets are in a colonial style done by palmer woodworks.
The floor time is honed limestone and honed Toledo Gray by Decostone.
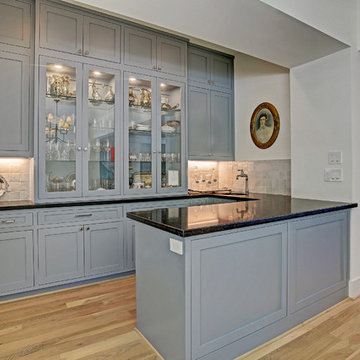
Design ideas for a large classic u-shaped wet bar in Houston with a submerged sink, recessed-panel cabinets, blue cabinets, granite worktops, beige splashback, travertine splashback, light hardwood flooring, brown floors and black worktops.

Rustic White Photography
Design ideas for a medium sized classic galley breakfast bar in Atlanta with a submerged sink, shaker cabinets, grey cabinets, wood worktops, red splashback, brick splashback, concrete flooring, red floors and brown worktops.
Design ideas for a medium sized classic galley breakfast bar in Atlanta with a submerged sink, shaker cabinets, grey cabinets, wood worktops, red splashback, brick splashback, concrete flooring, red floors and brown worktops.

Picture Perfect House
This is an example of a traditional galley home bar in Chicago with a submerged sink, recessed-panel cabinets, blue cabinets, multi-coloured splashback, wood splashback, brown floors and white worktops.
This is an example of a traditional galley home bar in Chicago with a submerged sink, recessed-panel cabinets, blue cabinets, multi-coloured splashback, wood splashback, brown floors and white worktops.

Jay Sinclair
Photo of a medium sized classic single-wall wet bar in Other with a submerged sink, recessed-panel cabinets, distressed cabinets, marble worktops, grey splashback, marble splashback, light hardwood flooring, brown floors and grey worktops.
Photo of a medium sized classic single-wall wet bar in Other with a submerged sink, recessed-panel cabinets, distressed cabinets, marble worktops, grey splashback, marble splashback, light hardwood flooring, brown floors and grey worktops.

UPDATED KITCHEN
Design ideas for a medium sized classic single-wall wet bar in Other with quartz worktops, white splashback, marble splashback, dark hardwood flooring, brown floors, no sink, flat-panel cabinets, medium wood cabinets and white worktops.
Design ideas for a medium sized classic single-wall wet bar in Other with quartz worktops, white splashback, marble splashback, dark hardwood flooring, brown floors, no sink, flat-panel cabinets, medium wood cabinets and white worktops.
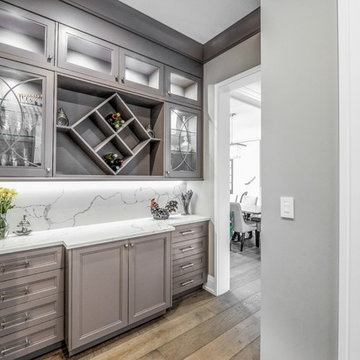
This is an example of a medium sized classic single-wall wet bar in New York with recessed-panel cabinets, grey cabinets, marble worktops, white splashback, marble splashback, medium hardwood flooring, brown floors and white worktops.
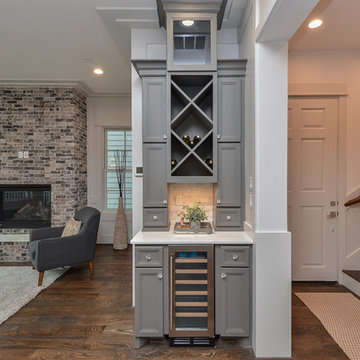
Small traditional single-wall home bar in Houston with no sink, recessed-panel cabinets, grey cabinets, white splashback, dark hardwood flooring, brown floors and white worktops.

Picture Perfect House
Inspiration for a medium sized traditional single-wall wet bar in Chicago with white splashback, wood splashback, black floors, black worktops, medium wood cabinets, a submerged sink, recessed-panel cabinets, soapstone worktops and slate flooring.
Inspiration for a medium sized traditional single-wall wet bar in Chicago with white splashback, wood splashback, black floors, black worktops, medium wood cabinets, a submerged sink, recessed-panel cabinets, soapstone worktops and slate flooring.

This is an example of a traditional single-wall wet bar in New Orleans with a submerged sink, raised-panel cabinets, white cabinets, multi-coloured splashback, medium hardwood flooring, white worktops and a feature wall.

This French country, new construction home features a circular first-floor layout that connects from great room to kitchen and breakfast room, then on to the dining room via a small area that turned out to be ideal for a fully functional bar.
Directly off the kitchen and leading to the dining room, this space is perfectly located for making and serving cocktails whenever the family entertains. In order to make the space feel as open and welcoming as possible while connecting it visually with the kitchen, glass cabinet doors and custom-designed, leaded-glass column cabinetry and millwork archway help the spaces flow together and bring in.
The space is small and tight, so it was critical to make it feel larger and more open. Leaded-glass cabinetry throughout provided the airy feel we were looking for, while showing off sparkling glassware and serving pieces. In addition, finding space for a sink and under-counter refrigerator was challenging, but every wished-for element made it into the final plan.
Photo by Mike Kaskel
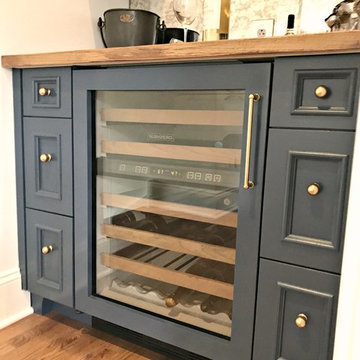
This is an example of a small classic single-wall wet bar in Philadelphia with no sink, beaded cabinets, blue cabinets, wood worktops, mirror splashback, medium hardwood flooring, brown floors and brown worktops.
Traditional Home Bar with All Styles of Cabinet Ideas and Designs
4