Traditional Home Bar with All Styles of Cabinet Ideas and Designs
Refine by:
Budget
Sort by:Popular Today
141 - 160 of 14,012 photos
Item 1 of 3

Home bar located in family game room. Stainless steel accents accompany a mirror that doubles as a TV.
Design ideas for a large traditional breakfast bar in Omaha with a submerged sink, porcelain flooring, glass-front cabinets, mirror splashback, grey floors, white worktops and feature lighting.
Design ideas for a large traditional breakfast bar in Omaha with a submerged sink, porcelain flooring, glass-front cabinets, mirror splashback, grey floors, white worktops and feature lighting.

Inspiration for a medium sized classic l-shaped home bar in Other with a submerged sink, raised-panel cabinets, white cabinets, granite worktops, white splashback, ceramic splashback, dark hardwood flooring and brown floors.
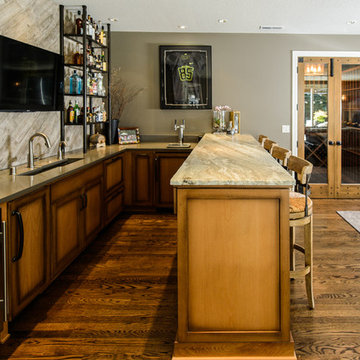
Quartz and textured granite countertops provide a sophisticated feel while allowing for ease of maintenance after those late night poker parties. A retractable exterior door system can be fully-pocketed to provide great integration of the indoor & outdoor spaces.
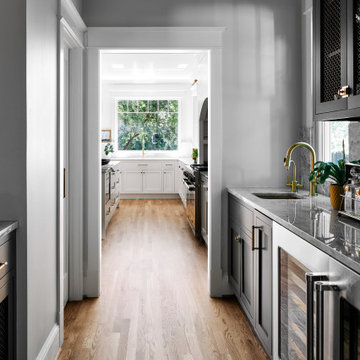
Inspiration for a medium sized classic galley wet bar in DC Metro with a built-in sink, shaker cabinets, grey cabinets, marble worktops, white splashback, marble splashback, medium hardwood flooring, brown floors and white worktops.

Crafted with meticulous attention to detail, this bar boasts luxurious brass fixtures that lend a touch of opulence. The glistening marble backsplash adds a sense of grandeur, creating a stunning focal point that commands attention.
Designed with a family in mind, this bar seamlessly blends style and practicality. It's a space where you can gather with loved ones, creating cherished memories while enjoying your favorite beverages. Whether you're hosting intimate gatherings or simply unwinding after a long day, this bar caters to your every need!
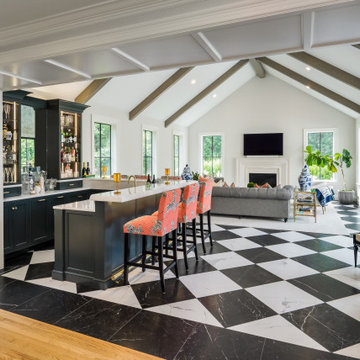
This great room addition is the perfect entertainment spot. An expansive home bar with seating for 6. A family room for socializing and friends. To the right, two set of french doors lead to a large patio for outdoor dining. Photography by Aaron Usher III. Instagram: @redhousedesignbuild

Download our free ebook, Creating the Ideal Kitchen. DOWNLOAD NOW
The homeowners built their traditional Colonial style home 17 years’ ago. It was in great shape but needed some updating. Over the years, their taste had drifted into a more contemporary realm, and they wanted our help to bridge the gap between traditional and modern.
We decided the layout of the kitchen worked well in the space and the cabinets were in good shape, so we opted to do a refresh with the kitchen. The original kitchen had blond maple cabinets and granite countertops. This was also a great opportunity to make some updates to the functionality that they were hoping to accomplish.
After re-finishing all the first floor wood floors with a gray stain, which helped to remove some of the red tones from the red oak, we painted the cabinetry Benjamin Moore “Repose Gray” a very soft light gray. The new countertops are hardworking quartz, and the waterfall countertop to the left of the sink gives a bit of the contemporary flavor.
We reworked the refrigerator wall to create more pantry storage and eliminated the double oven in favor of a single oven and a steam oven. The existing cooktop was replaced with a new range paired with a Venetian plaster hood above. The glossy finish from the hood is echoed in the pendant lights. A touch of gold in the lighting and hardware adds some contrast to the gray and white. A theme we repeated down to the smallest detail illustrated by the Jason Wu faucet by Brizo with its similar touches of white and gold (the arrival of which we eagerly awaited for months due to ripples in the supply chain – but worth it!).
The original breakfast room was pleasant enough with its windows looking into the backyard. Now with its colorful window treatments, new blue chairs and sculptural light fixture, this space flows seamlessly into the kitchen and gives more of a punch to the space.
The original butler’s pantry was functional but was also starting to show its age. The new space was inspired by a wallpaper selection that our client had set aside as a possibility for a future project. It worked perfectly with our pallet and gave a fun eclectic vibe to this functional space. We eliminated some upper cabinets in favor of open shelving and painted the cabinetry in a high gloss finish, added a beautiful quartzite countertop and some statement lighting. The new room is anything but cookie cutter.
Next the mudroom. You can see a peek of the mudroom across the way from the butler’s pantry which got a facelift with new paint, tile floor, lighting and hardware. Simple updates but a dramatic change! The first floor powder room got the glam treatment with its own update of wainscoting, wallpaper, console sink, fixtures and artwork. A great little introduction to what’s to come in the rest of the home.
The whole first floor now flows together in a cohesive pallet of green and blue, reflects the homeowner’s desire for a more modern aesthetic, and feels like a thoughtful and intentional evolution. Our clients were wonderful to work with! Their style meshed perfectly with our brand aesthetic which created the opportunity for wonderful things to happen. We know they will enjoy their remodel for many years to come!
Photography by Margaret Rajic Photography

Medium sized traditional galley wet bar in Phoenix with a submerged sink, recessed-panel cabinets, light wood cabinets, mirror splashback, medium hardwood flooring, brown floors and grey worktops.
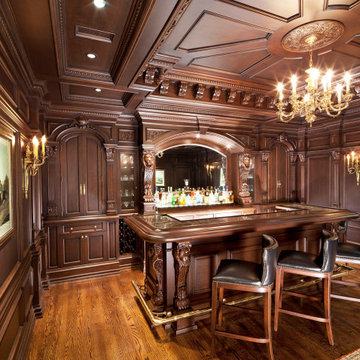
Photo of a classic u-shaped breakfast bar in New York with raised-panel cabinets, dark wood cabinets, wood worktops, mirror splashback, medium hardwood flooring, brown floors and brown worktops.

This bar is part of the Family room. It has custom glass shelves, custom-designed, and fabricated stone counter. There are 2 Subzero fridges to keep beverages cold. It is wonderful to have an entertaining area.

Classic breakfast bar in DC Metro with open cabinets, dark wood cabinets, brick splashback, medium hardwood flooring and beige worktops.

Small traditional single-wall home bar in Charlotte with no sink, open cabinets, blue cabinets, mirror splashback, dark hardwood flooring, brown floors and white worktops.

Basement Over $100,000 (John Kraemer and Sons)
Classic single-wall breakfast bar in Minneapolis with dark hardwood flooring, brown floors, a submerged sink, glass-front cabinets, dark wood cabinets, metal splashback and feature lighting.
Classic single-wall breakfast bar in Minneapolis with dark hardwood flooring, brown floors, a submerged sink, glass-front cabinets, dark wood cabinets, metal splashback and feature lighting.
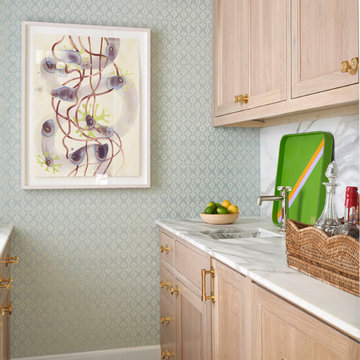
Photo of a traditional galley wet bar in Dallas with a submerged sink, shaker cabinets, light wood cabinets, white splashback, stone slab splashback and white worktops.
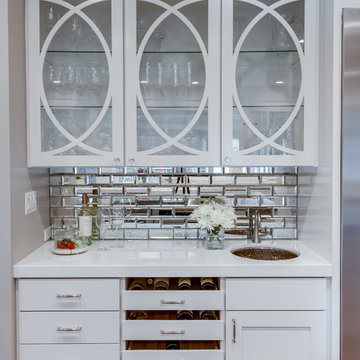
Photo of a medium sized traditional single-wall wet bar in Sacramento with a submerged sink, flat-panel cabinets, white cabinets, composite countertops, mirror splashback, medium hardwood flooring, brown floors and white worktops.
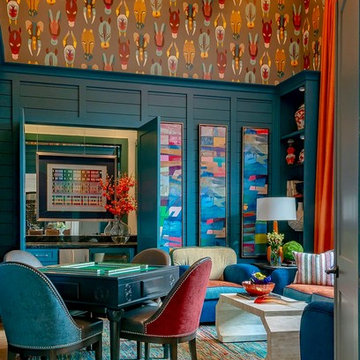
Mahjong Game Room with Wet Bar
Photo of a medium sized traditional breakfast bar in Houston with mirror splashback, recessed-panel cabinets and blue cabinets.
Photo of a medium sized traditional breakfast bar in Houston with mirror splashback, recessed-panel cabinets and blue cabinets.
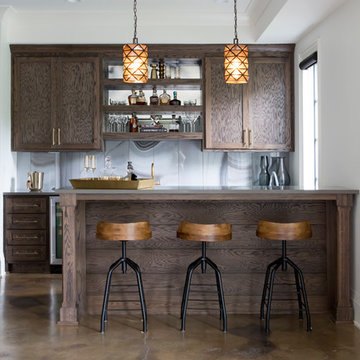
Classic galley breakfast bar in Nashville with shaker cabinets, dark wood cabinets, multi-coloured splashback and brown floors.
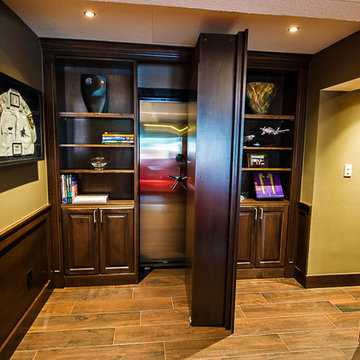
Design ideas for a medium sized classic l-shaped breakfast bar in Tampa with raised-panel cabinets, brown cabinets, engineered stone countertops, mirror splashback, porcelain flooring, brown floors and multicoloured worktops.

With Summer on its way, having a home bar is the perfect setting to host a gathering with family and friends, and having a functional and totally modern home bar will allow you to do so!
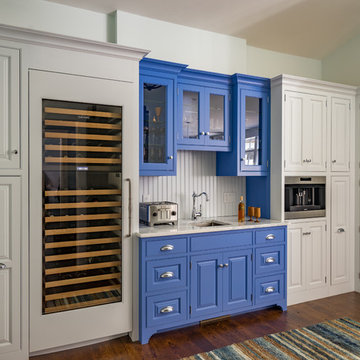
SKI Design - Suzy Kennedy, Smook Architecture and Design, Eric Roth Photography
Design ideas for a traditional wet bar in Boston with a submerged sink, glass-front cabinets, blue cabinets, beige splashback, dark hardwood flooring and beige worktops.
Design ideas for a traditional wet bar in Boston with a submerged sink, glass-front cabinets, blue cabinets, beige splashback, dark hardwood flooring and beige worktops.
Traditional Home Bar with All Styles of Cabinet Ideas and Designs
8