Traditional Home Bar with Black Cabinets Ideas and Designs
Refine by:
Budget
Sort by:Popular Today
81 - 100 of 979 photos
Item 1 of 3

You get a sneak peak of the bar as you descend the stairs, but entrance is through the display win-cabinet wall in the entertainment space. Split level bar elevated over the games room.
Antiqued/eglomise mirror backed with floating shelves and a fluted edge brass bar on a curve design with brass accents and hand-turned pendant lighting.

Medium sized classic single-wall wet bar in Minneapolis with a submerged sink, shaker cabinets, black cabinets, wood worktops, white splashback, wood splashback, vinyl flooring and brown floors.
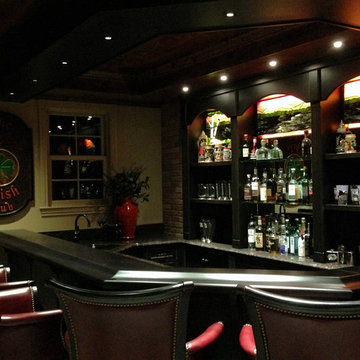
A glimpse of the pub at night illuminating the backlit stained glass accent at the top of the bar back cabinetry. The stained glass was an image Sandy sketched incorporating the view from the lake of Mt. Washington combined with the lake view from the home.
Photo by Sandy Curtis
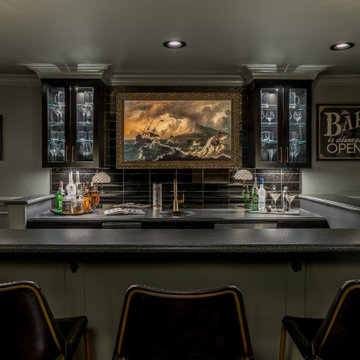
The Ginesi Speakeasy is the ideal at-home entertaining space. A two-story extension right off this home's kitchen creates a warm and inviting space for family gatherings and friendly late nights.
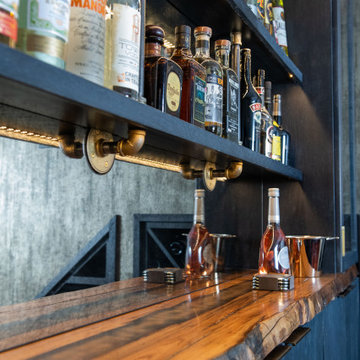
Moody and luxurious home bar with dark painted cabinets, live edge wood, antique glass, brass piping, and LED lighting throughout. Featuring a wine cooler, ice maker, and custom under stairs wine storage. Brass top bar with velvet barstools, and an industrial chandelier, which casts patterned light and shadow onto the ceiling and textured wallpapered walls.

Custom Basement Bar Design by Natalie Fuglestveit Interior Design, Calgary & Kelowna Interior Design Firm. Featuring Caesarstone Raw Concrete quartz countertops, symmetrical bar design, ebony oak custom millwork, antique glass backed open shelves, wine fridges, and bar sink.
Photo Credit: Lindsay Nichols Photography.
Contractor: Triangle Enterprises Ltd.

This steeply sloped property was converted into a backyard retreat through the use of natural and man-made stone. The natural gunite swimming pool includes a sundeck and waterfall and is surrounded by a generous paver patio, seat walls and a sunken bar. A Koi pond, bocce court and night-lighting provided add to the interest and enjoyment of this landscape.
This beautiful redesign was also featured in the Interlock Design Magazine. Explained perfectly in ICPI, “Some spa owners might be jealous of the newly revamped backyard of Wayne, NJ family: 5,000 square feet of outdoor living space, complete with an elevated patio area, pool and hot tub lined with natural rock, a waterfall bubbling gently down from a walkway above, and a cozy fire pit tucked off to the side. The era of kiddie pools, Coleman grills and fold-up lawn chairs may be officially over.”
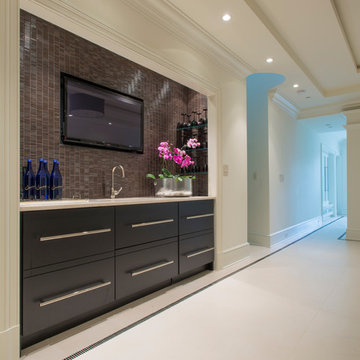
Photograph © Michael Wilkinson
Design ideas for a medium sized traditional single-wall wet bar in DC Metro with a submerged sink, flat-panel cabinets, black cabinets, marble worktops, black splashback and mosaic tiled splashback.
Design ideas for a medium sized traditional single-wall wet bar in DC Metro with a submerged sink, flat-panel cabinets, black cabinets, marble worktops, black splashback and mosaic tiled splashback.
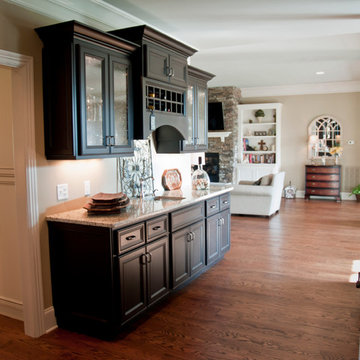
Wet bar in Custom Home build. Designed and built to Customers specs. Flat panel cabinets with glass cabinet doors in uppers. Built in wine rack.
Hardwood floors are wide plank, sand and finish, select stained oak.
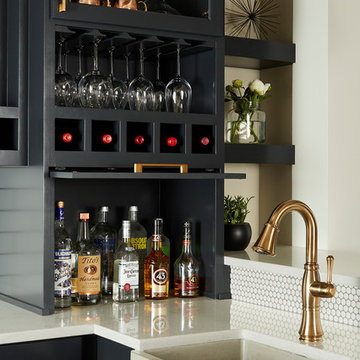
Custom garage door style liquor cabinet and concrete sink.
Inspiration for a large traditional u-shaped home bar in Minneapolis with a submerged sink, recessed-panel cabinets, black cabinets, engineered stone countertops, white splashback and metro tiled splashback.
Inspiration for a large traditional u-shaped home bar in Minneapolis with a submerged sink, recessed-panel cabinets, black cabinets, engineered stone countertops, white splashback and metro tiled splashback.
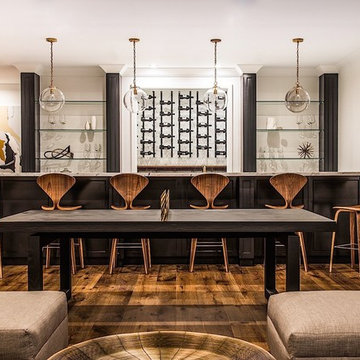
Inspiration for a medium sized traditional galley breakfast bar in Los Angeles with black cabinets, white splashback and medium hardwood flooring.
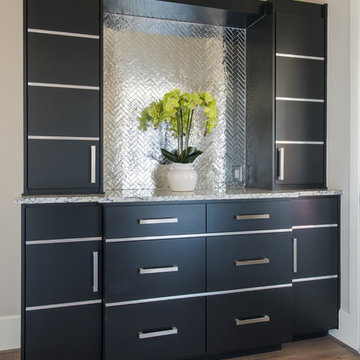
Design by Barbara Gilbert Interiors in Dallas, TX.
Inspiration for a small traditional single-wall home bar in Dallas with no sink, flat-panel cabinets, black cabinets, granite worktops, metal splashback and medium hardwood flooring.
Inspiration for a small traditional single-wall home bar in Dallas with no sink, flat-panel cabinets, black cabinets, granite worktops, metal splashback and medium hardwood flooring.
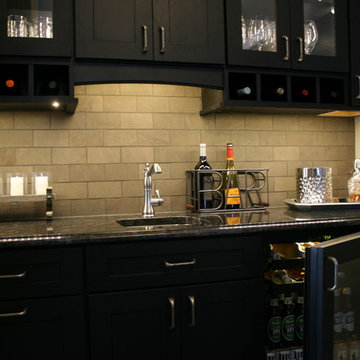
Design by Justin Farrington
Photo by Chelsea Christy
Photo of a medium sized traditional single-wall wet bar in Other with a submerged sink, glass-front cabinets, black cabinets, granite worktops, brown splashback and metro tiled splashback.
Photo of a medium sized traditional single-wall wet bar in Other with a submerged sink, glass-front cabinets, black cabinets, granite worktops, brown splashback and metro tiled splashback.
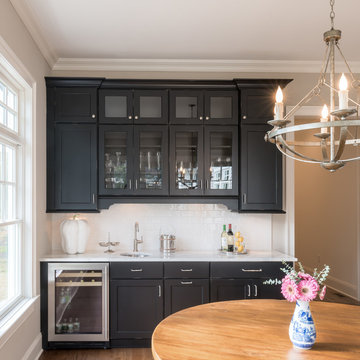
Jonathan Jandoli
Inspiration for a small traditional single-wall wet bar in New York with a submerged sink, beaded cabinets, black cabinets, marble worktops, white splashback, metro tiled splashback, dark hardwood flooring and brown floors.
Inspiration for a small traditional single-wall wet bar in New York with a submerged sink, beaded cabinets, black cabinets, marble worktops, white splashback, metro tiled splashback, dark hardwood flooring and brown floors.
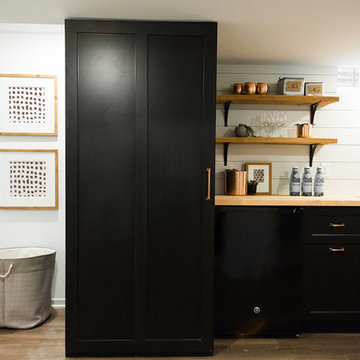
Laura Rae Photography
This is an example of a medium sized classic single-wall wet bar in Minneapolis with a submerged sink, shaker cabinets, black cabinets, wood worktops, white splashback, wood splashback, vinyl flooring, brown floors and beige worktops.
This is an example of a medium sized classic single-wall wet bar in Minneapolis with a submerged sink, shaker cabinets, black cabinets, wood worktops, white splashback, wood splashback, vinyl flooring, brown floors and beige worktops.

This is an example of a medium sized classic l-shaped breakfast bar in Chicago with a submerged sink, glass-front cabinets, black cabinets, granite worktops, white splashback, stone tiled splashback, laminate floors, grey floors and beige worktops.

This is an example of a large classic u-shaped breakfast bar in Minneapolis with carpet, raised-panel cabinets, black cabinets, wood worktops, multi-coloured splashback, matchstick tiled splashback, beige floors and a submerged sink.
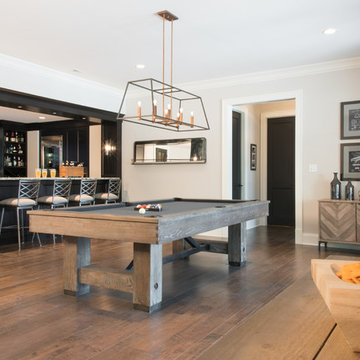
Photo of a large traditional wet bar in St Louis with beaded cabinets, black cabinets, engineered stone countertops and grey worktops.
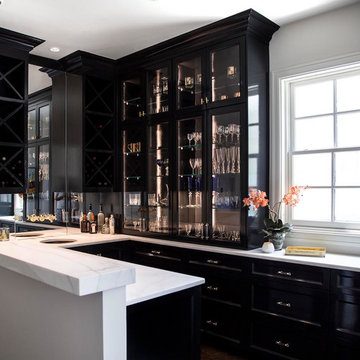
Gloss lacquered cabinets painted in Sherwin Williams' "Inkwell".
Photo of a large classic u-shaped home bar in Austin with a submerged sink, recessed-panel cabinets, black cabinets, marble worktops, mirror splashback and dark hardwood flooring.
Photo of a large classic u-shaped home bar in Austin with a submerged sink, recessed-panel cabinets, black cabinets, marble worktops, mirror splashback and dark hardwood flooring.
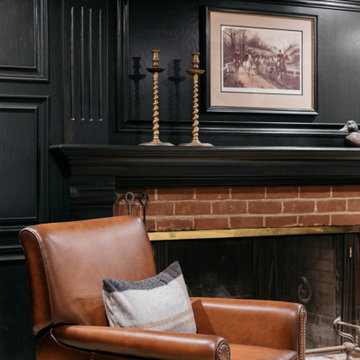
We gave this man cave in San Marino a moody masculine look with plaid fabric walls, ebony-stained woodwork, and brass accents.
---
Project designed by Courtney Thomas Design in La Cañada. Serving Pasadena, Glendale, Monrovia, San Marino, Sierra Madre, South Pasadena, and Altadena.
For more about Courtney Thomas Design, click here: https://www.courtneythomasdesign.com/
To learn more about this project, click here:
https://www.courtneythomasdesign.com/portfolio/basement-bar-san-marino/
Traditional Home Bar with Black Cabinets Ideas and Designs
5