Traditional Home Office with Multi-coloured Floors Ideas and Designs
Refine by:
Budget
Sort by:Popular Today
1 - 20 of 395 photos
Item 1 of 3
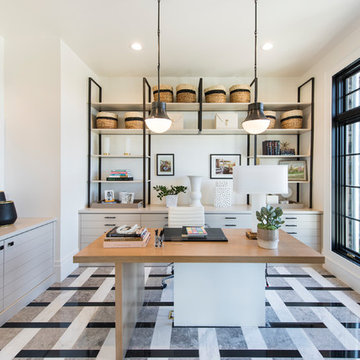
Photo of a large classic home office in Salt Lake City with white walls, carpet, no fireplace, a freestanding desk and multi-coloured floors.
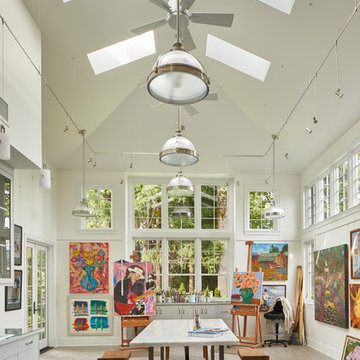
Gelotte Hommas Drivdahl Architecture
www.theartofarchitecture.com
Classic craft room in Seattle with white walls, no fireplace, a freestanding desk and multi-coloured floors.
Classic craft room in Seattle with white walls, no fireplace, a freestanding desk and multi-coloured floors.
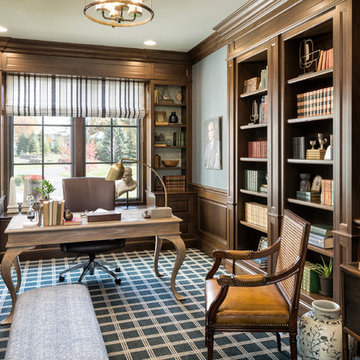
Builder: John Kraemer & Sons | Architecture: Sharratt Design | Landscaping: Yardscapes | Photography: Landmark Photography
This is an example of a large classic study in Minneapolis with carpet, a freestanding desk, multi-coloured floors, grey walls and no fireplace.
This is an example of a large classic study in Minneapolis with carpet, a freestanding desk, multi-coloured floors, grey walls and no fireplace.
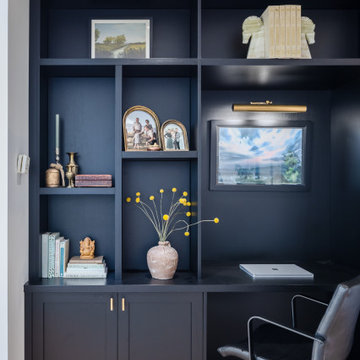
Design ideas for a small traditional home office in Vancouver with white walls, no fireplace, a built-in desk and multi-coloured floors.
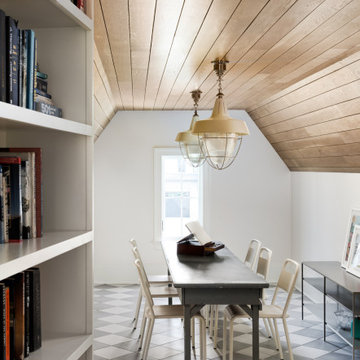
A secret entrance hidden behind a bookcase reveals a charming children's craft room complete with stained wood ceilings.
Inspiration for a medium sized traditional craft room in DC Metro with white walls, multi-coloured floors and a wood ceiling.
Inspiration for a medium sized traditional craft room in DC Metro with white walls, multi-coloured floors and a wood ceiling.

Home Office with coffered ceiling, blue built in book cases and desk, modern lighting and engineered hardwood flooring.
Photo of a large traditional study in Indianapolis with white walls, light hardwood flooring, a built-in desk, multi-coloured floors and a coffered ceiling.
Photo of a large traditional study in Indianapolis with white walls, light hardwood flooring, a built-in desk, multi-coloured floors and a coffered ceiling.
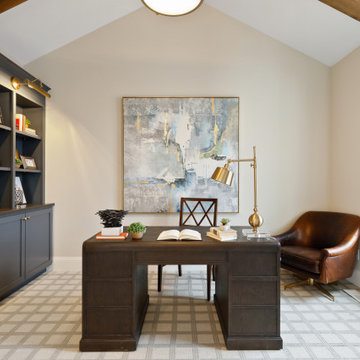
Traditional study in Minneapolis with beige walls, carpet, no fireplace, a freestanding desk, multi-coloured floors, exposed beams and a vaulted ceiling.
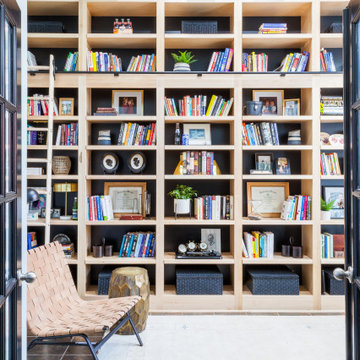
Home Office
This is an example of a small classic home office in Portland with a reading nook, blue walls, slate flooring, a freestanding desk and multi-coloured floors.
This is an example of a small classic home office in Portland with a reading nook, blue walls, slate flooring, a freestanding desk and multi-coloured floors.
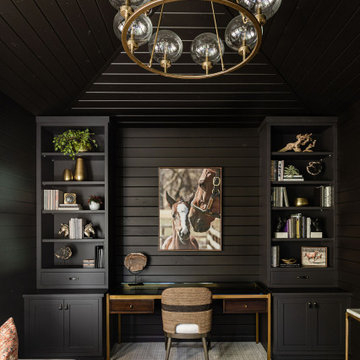
We transformed this barely used Sunroom into a fully functional home office because ...well, Covid. We opted for a dark and dramatic wall and ceiling color, BM Black Beauty, after learning about the homeowners love for all things equestrian. This moody color envelopes the space and we added texture with wood elements and brushed brass accents to shine against the black backdrop.
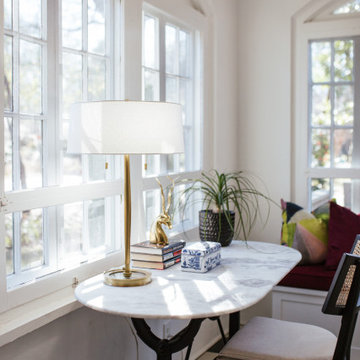
Modern living room and office update in Athens, GA
Photo of a medium sized traditional study in Atlanta with white walls, porcelain flooring, a freestanding desk and multi-coloured floors.
Photo of a medium sized traditional study in Atlanta with white walls, porcelain flooring, a freestanding desk and multi-coloured floors.
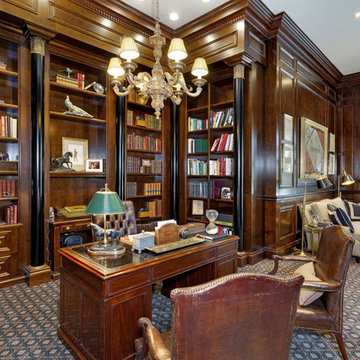
Home Office
Photo of a medium sized classic home office in Miami with a reading nook, brown walls, carpet, no fireplace, a freestanding desk and multi-coloured floors.
Photo of a medium sized classic home office in Miami with a reading nook, brown walls, carpet, no fireplace, a freestanding desk and multi-coloured floors.
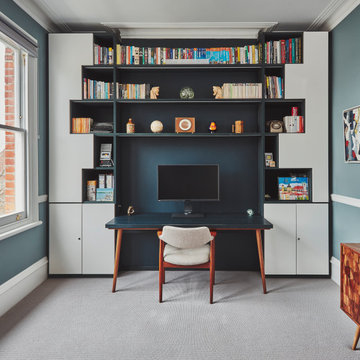
Design ideas for a medium sized classic study in London with blue walls, carpet, no fireplace, a built-in desk, multi-coloured floors and a dado rail.
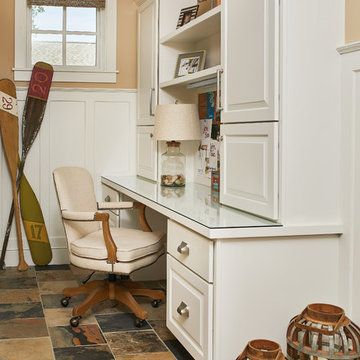
A cottage-themed message center
Photo by Ashley Avila Photography
Classic home office in Grand Rapids with beige walls, ceramic flooring, a built-in desk, multi-coloured floors and panelled walls.
Classic home office in Grand Rapids with beige walls, ceramic flooring, a built-in desk, multi-coloured floors and panelled walls.

This kitchen is stocked full of personal details for this lovely retired couple living the dream in their beautiful country home. Terri loves to garden and can her harvested fruits and veggies and has filled her double door pantry full of her beloved canned creations. The couple has a large family to feed and when family comes to visit - the open concept kitchen, loads of storage and countertop space as well as giant kitchen island has transformed this space into the family gathering spot - lots of room for plenty of cooks in this kitchen! Tucked into the corner is a thoughtful kitchen office space. Possibly our favorite detail is the green custom painted island with inset bar sink, making this not only a great functional space but as requested by the homeowner, the island is an exact paint match to their dining room table that leads into the grand kitchen and ties everything together so beautifully.
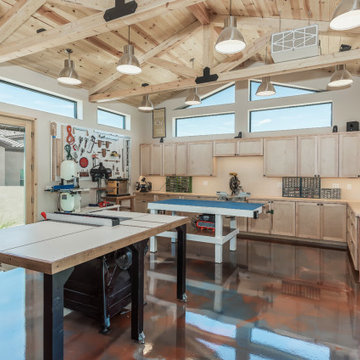
Free Standing, 600 square ft workshop/casita in Cave Creek, AZ. The homeowner wanted a place that he could be free to work on his projects. The Ambassador 8200 Thermal Aluminum Window and Door package, which includes Double French Doors and picture windows framing the room, there’s guaranteed to be plenty of natural light. The interior hosts rows of Sea Gull One LED Pendant lights and vaulted ceiling with exposed trusses make the room appear larger than it really is. A 3-color metallic epoxy floor really makes the room stand out. Along with subtle details like LED under cabinet lighting, custom exterior paint, pavers and Custom Shaker cabinets in Natural Birch this space is definitely one of a kind.
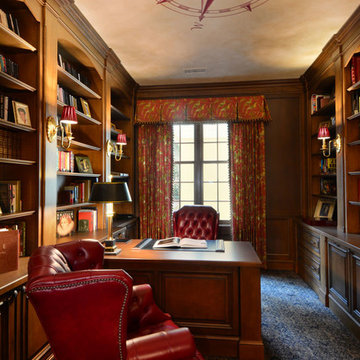
A gorgeous home office adorned in elegant woods and unique patterns and textiles. Red leathers look extremely posh while the blue and white patterned carpet nod to our client's British style. Other details that make this look complete are the patterned window treatments, carefully decorated built-in shelves, and of course, the compass mural on the ceiling.
Designed by Michelle Yorke Interiors who also serves Seattle as well as Seattle's Eastside suburbs from Mercer Island all the way through Cle Elum.
For more about Michelle Yorke, click here: https://michelleyorkedesign.com/
To learn more about this project, click here: https://michelleyorkedesign.com/grand-ridge/
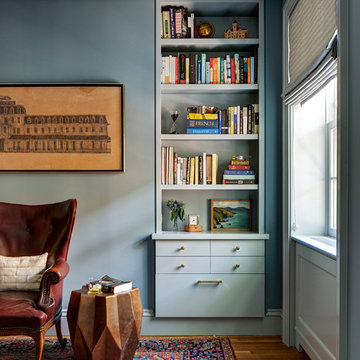
This Greek Revival row house in Boerum Hill was previously owned by a local architect who renovated it several times, including the addition of a two-story steel and glass extension at the rear. The new owners came to us seeking to restore the house and its original formality, while adapting it to the modern needs of a family of five. The detailing of the 25 x 36 foot structure had been lost and required some sleuthing into the history of Greek Revival style in historic Brooklyn neighborhoods.
In addition to completely re-framing the interior, the house also required a new south-facing brick façade due to significant deterioration. The modern extension was replaced with a more traditionally detailed wood and copper- clad bay, still open to natural light and the garden view without sacrificing comfort. The kitchen was relocated from the first floor to the garden level with an adjacent formal dining room. Both rooms were enlarged from their previous iterations to accommodate weekly dinners with extended family. The kitchen includes a home office and breakfast nook that doubles as a homework station. The cellar level was further excavated to accommodate finished storage space and a playroom where activity can be monitored from the kitchen workspaces.
The parlor floor is now reserved for entertaining. New pocket doors can be closed to separate the formal front parlor from the more relaxed back portion, where the family plays games or watches TV together. At the end of the hall, a powder room with brass details, and a luxe bar with antique mirrored backsplash and stone tile flooring, leads to the deck and direct garden access. Because of the property width, the house is able to provide ample space for the interior program within a shorter footprint. This allows the garden to remain expansive, with a small lawn for play, an outdoor food preparation area with a cast-in-place concrete bench, and a place for entertaining towards the rear. The newly designed landscaping will continue to develop, further enhancing the yard’s feeling of escape, and filling-in the views from the kitchen and back parlor above. A less visible, but equally as conscious, addition is a rooftop PV solar array that provides nearly 100% of the daily electrical usage, with the exception of the AC system on hot summer days.
The well-appointed interiors connect the traditional backdrop of the home to a youthful take on classic design and functionality. The materials are elegant without being precious, accommodating a young, growing family. Unique colors and patterns provide a feeling of luxury while inviting inhabitants and guests to relax and enjoy this classic Brooklyn brownstone.
This project won runner-up in the architecture category for the 2017 NYC&G Innovation in Design Awards and was featured in The American House: 100 Contemporary Homes.
Photography by Francis Dzikowski / OTTO
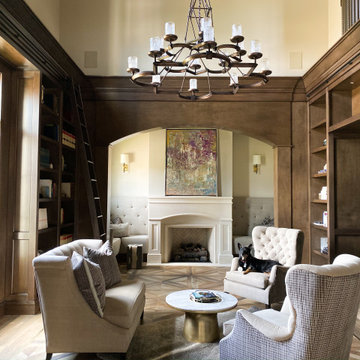
Finishes, Cabinetry, Architectural and Trim Details by Billie Design Studio (Furnishings by others)
Design ideas for a large classic home office in Orlando with a reading nook, beige walls, porcelain flooring, a standard fireplace, a stone fireplace surround and multi-coloured floors.
Design ideas for a large classic home office in Orlando with a reading nook, beige walls, porcelain flooring, a standard fireplace, a stone fireplace surround and multi-coloured floors.
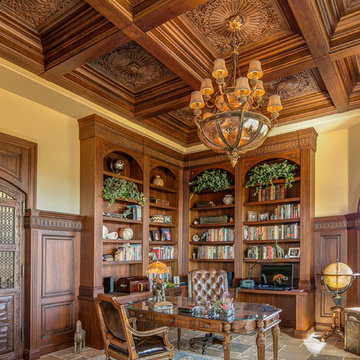
© Marie-Dominique Verdier / MDVphoto.com
Photo of a classic home office in Denver with a reading nook, a freestanding desk and multi-coloured floors.
Photo of a classic home office in Denver with a reading nook, a freestanding desk and multi-coloured floors.
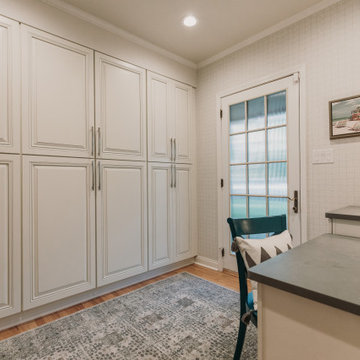
Turn a dilapidated closet into a family friendly pantry and command center.
This is an example of a small traditional study in Albuquerque with multi-coloured walls, light hardwood flooring, a built-in desk, multi-coloured floors and wallpapered walls.
This is an example of a small traditional study in Albuquerque with multi-coloured walls, light hardwood flooring, a built-in desk, multi-coloured floors and wallpapered walls.
Traditional Home Office with Multi-coloured Floors Ideas and Designs
1