Traditional Living Room with a Wall Mounted TV Ideas and Designs
Refine by:
Budget
Sort by:Popular Today
121 - 140 of 32,684 photos
Item 1 of 3
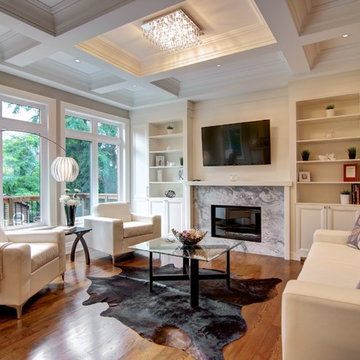
Medium sized traditional open plan living room in Toronto with medium hardwood flooring, a wall mounted tv, beige walls, a standard fireplace, a stone fireplace surround and brown floors.
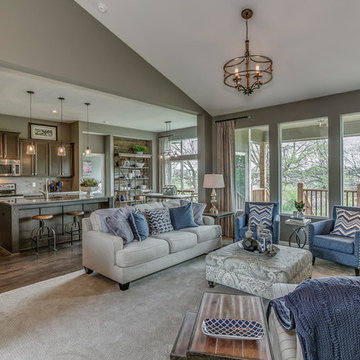
Design ideas for a medium sized classic formal open plan living room in Wichita with grey walls, dark hardwood flooring, a standard fireplace, a stone fireplace surround and a wall mounted tv.
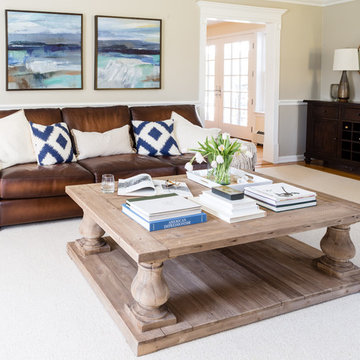
Aliza Schlabach Photography
Design ideas for a large traditional enclosed living room in Philadelphia with grey walls, light hardwood flooring, a standard fireplace, a stone fireplace surround and a wall mounted tv.
Design ideas for a large traditional enclosed living room in Philadelphia with grey walls, light hardwood flooring, a standard fireplace, a stone fireplace surround and a wall mounted tv.
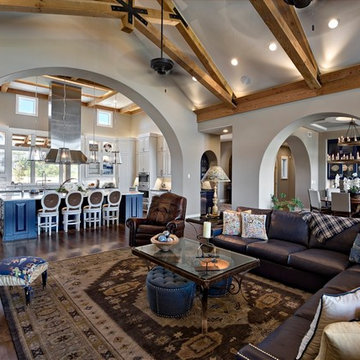
Design ideas for a large traditional open plan living room in Austin with beige walls, dark hardwood flooring, a two-sided fireplace, a stone fireplace surround and a wall mounted tv.
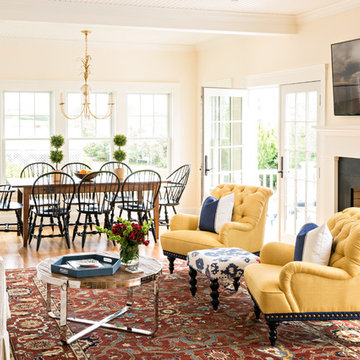
Living Room
Photo by Dan Cutrona
Photo of a medium sized traditional open plan living room in New York with beige walls, medium hardwood flooring, a standard fireplace, a metal fireplace surround, a wall mounted tv and brown floors.
Photo of a medium sized traditional open plan living room in New York with beige walls, medium hardwood flooring, a standard fireplace, a metal fireplace surround, a wall mounted tv and brown floors.
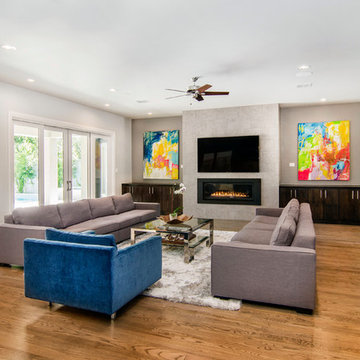
This gorgeous, contemporary custom home built in Dallas boast a beautiful stucco exterior, a backyard oasis and indoor-outdoor living. Gorgeous interior design and finish out from custom wood floors, modern design tile, slab front cabinetry, custom wine room to detailed light fixtures. Architectural Plans by Bob Anderson of Plan Solutions Architects, Layout Design and Management by Chad Hatfield, CR, CKBR. Interior Design by Lindy Jo Crutchfield, Allied ASID. Photography by Lauren Brown of Versatile Imaging.

Clients' first home and there forever home with a family of four and in laws close, this home needed to be able to grow with the family. This most recent growth included a few home additions including the kids bathrooms (on suite) added on to the East end, the two original bathrooms were converted into one larger hall bath, the kitchen wall was blown out, entrying into a complete 22'x22' great room addition with a mudroom and half bath leading to the garage and the final addition a third car garage. This space is transitional and classic to last the test of time.

Prior to remodeling, this spacious great room was reminiscent of the 1907’s in both its furnishings and window treatments. While the view from the room is spectacular with windows that showcase a beautiful pond and a large expanse of land with a horse barn, the interior was dated.
Our client loved his space, but knew it needed an update. Before the remodel began, there was a wall that separated the kitchen from the great room. The client desired a more open and fluid floor plan. Arlene Ladegaard, principle designer of Design Connection, Inc., was contacted to help achieve his dreams of creating an open and updated space.
Arlene designed a space that is transitional in style. She used an updated color palette of gray tons to compliment the adjoining kitchen. By opening the space up and unifying design styles throughout, the blending of the two rooms becomes seamless.
Comfort was the primary consideration in selecting the sectional as the client wanted to be able to sit at length for leisure and TV viewing. The side tables are a dark wood that blends beautifully with the newly installed dark wood floors, the windows are dressed in simple treatments of gray linen with navy accents, for the perfect final touch.
With regard to artwork and accessories, Arlene spent many hours at outside markets finding just the perfect accessories to compliment all the furnishings. With comfort and function in mind, each welcoming seat is flanked by a surface for setting a drink – again, making it ideal for entertaining.
Design Connection, Inc. of Overland Park provided the following for this project: space plans, furniture, window treatments, paint colors, wood floor selection, tile selection and design, lighting, artwork and accessories, and as the project manager, Arlene Ladegaard oversaw installation of all the furnishings and materials.
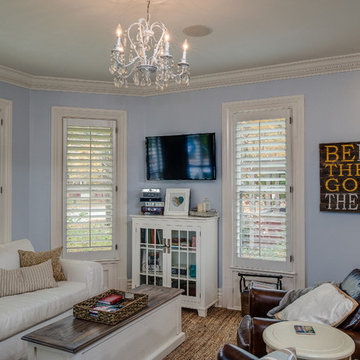
phoenix photographic
Medium sized classic enclosed living room in Detroit with blue walls, medium hardwood flooring, no fireplace and a wall mounted tv.
Medium sized classic enclosed living room in Detroit with blue walls, medium hardwood flooring, no fireplace and a wall mounted tv.
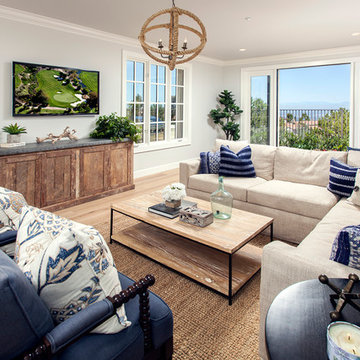
Inspiration for a traditional living room in Orange County with grey walls, medium hardwood flooring and a wall mounted tv.
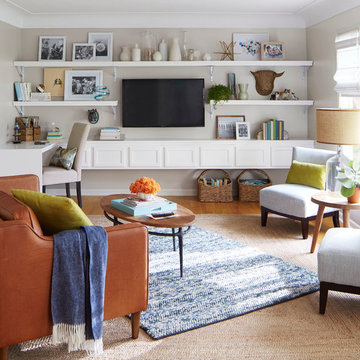
Add life to a living room with a combined display and storage space. White corner-to-corner shelves and cabinets create design impact.
Design ideas for a medium sized traditional open plan living room in Charlotte with grey walls, medium hardwood flooring, no fireplace, a wall mounted tv and feature lighting.
Design ideas for a medium sized traditional open plan living room in Charlotte with grey walls, medium hardwood flooring, no fireplace, a wall mounted tv and feature lighting.
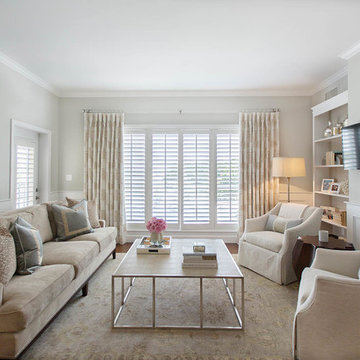
Shannon Lazic
Inspiration for a medium sized traditional enclosed living room in Orlando with a reading nook, a wall mounted tv, no fireplace, dark hardwood flooring, grey walls and feature lighting.
Inspiration for a medium sized traditional enclosed living room in Orlando with a reading nook, a wall mounted tv, no fireplace, dark hardwood flooring, grey walls and feature lighting.
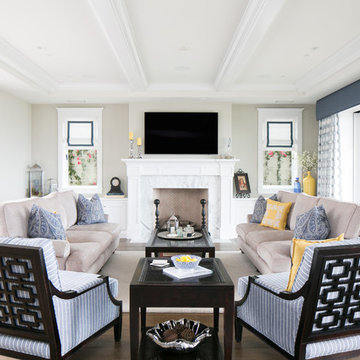
Ryan Garvin
Inspiration for a traditional formal living room in Orange County with blue walls, light hardwood flooring, a standard fireplace, a stone fireplace surround and a wall mounted tv.
Inspiration for a traditional formal living room in Orange County with blue walls, light hardwood flooring, a standard fireplace, a stone fireplace surround and a wall mounted tv.
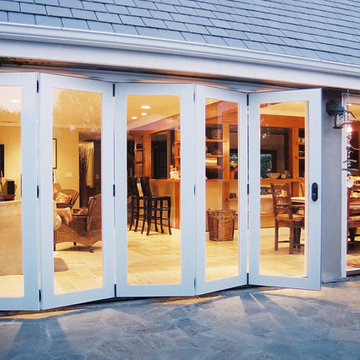
Lanai Doors are a beautiful alternative to sliding glass doors. Folding glass doors open completely to one side allowing for the living room & dining room to open up to the outside.
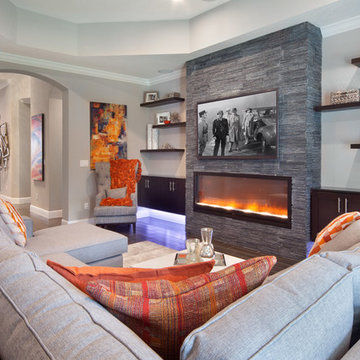
This stunning living room was our clients new favorite part of their house. The orange accents pop when set to the various shades of gray. This room features a gray sectional couch, stacked ledger stone fireplace, floating shelving, floating cabinets with recessed lighting, mounted TV, and orange artwork to tie it all together. Warm and cozy. Time to curl up on the couch with your favorite movie and glass of wine!
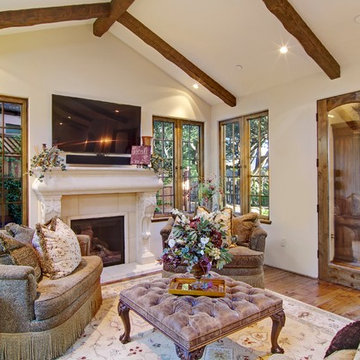
"European Tradition" is a cottage in Carmel-by-the-Sea with a formal living room.
Photo of a medium sized traditional open plan living room in Other with beige walls, medium hardwood flooring, a standard fireplace, a stone fireplace surround and a wall mounted tv.
Photo of a medium sized traditional open plan living room in Other with beige walls, medium hardwood flooring, a standard fireplace, a stone fireplace surround and a wall mounted tv.
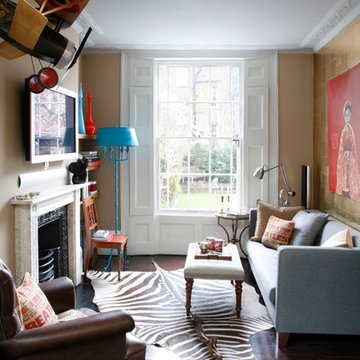
Alison Hammond
Design ideas for a classic formal living room in London with beige walls, a standard fireplace, a stone fireplace surround, a wall mounted tv and brown floors.
Design ideas for a classic formal living room in London with beige walls, a standard fireplace, a stone fireplace surround, a wall mounted tv and brown floors.
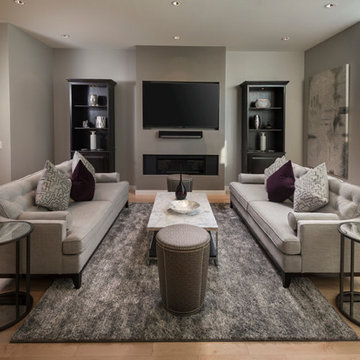
Our client wanted this room to be to formal yet fun! The additions of black to add a pop of color makes this room sophisticated and chic!
This is an example of a medium sized traditional formal open plan living room in Philadelphia with grey walls, light hardwood flooring, a standard fireplace, a wall mounted tv, a concrete fireplace surround and brown floors.
This is an example of a medium sized traditional formal open plan living room in Philadelphia with grey walls, light hardwood flooring, a standard fireplace, a wall mounted tv, a concrete fireplace surround and brown floors.
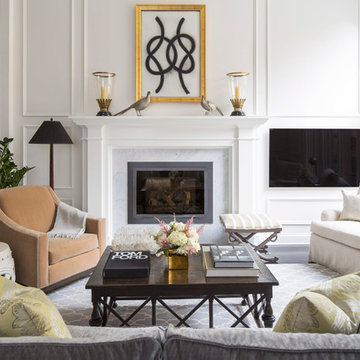
Troy Thies Photography
Design ideas for a classic formal open plan living room in Minneapolis with white walls, a standard fireplace, a wall mounted tv and a stone fireplace surround.
Design ideas for a classic formal open plan living room in Minneapolis with white walls, a standard fireplace, a wall mounted tv and a stone fireplace surround.

A custom home builder in Chicago's western suburbs, Summit Signature Homes, ushers in a new era of residential construction. With an eye on superb design and value, industry-leading practices and superior customer service, Summit stands alone. Custom-built homes in Clarendon Hills, Hinsdale, Western Springs, and other western suburbs.
Traditional Living Room with a Wall Mounted TV Ideas and Designs
7