Traditional Living Room with Limestone Flooring Ideas and Designs
Sponsored by

Refine by:
Budget
Sort by:Popular Today
1 - 20 of 618 photos
Item 1 of 3

Medium sized traditional open plan living room in Miami with beige walls, a standard fireplace, limestone flooring and a stone fireplace surround.
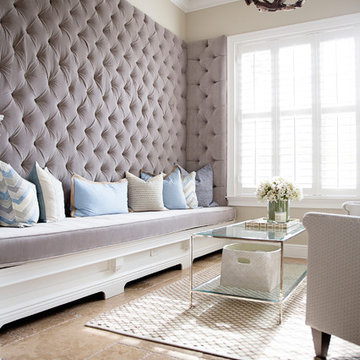
This tufted wall was created as a custom piece for a transitional, complete home design that we worked directly with the clients to make. Although we love innovating in every space we work in, unique accents like these are ones in which we are able to build for clients when they are working with us on redesigning their home - not as single shipped pieces.
Shannon Lazic Photography // www.shannonlazicphotography.com
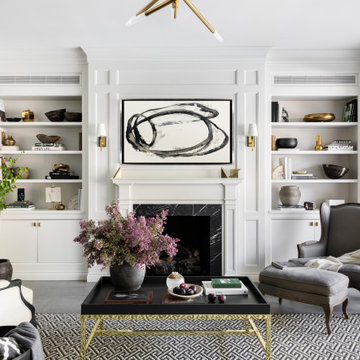
Alterations to the Family Room included the installation of a large aperture sliding glass door by Western Windows to increase connection to the garden, a new Isokern Fireplace with paneled chimney breast & flanking bookshelves, and new finishes throughout including honed gray limestone floors.
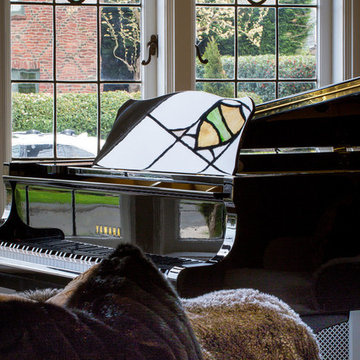
Photo of a large traditional formal open plan living room in Phoenix with beige walls, limestone flooring, a standard fireplace, a plastered fireplace surround and no tv.

Located near the base of Scottsdale landmark Pinnacle Peak, the Desert Prairie is surrounded by distant peaks as well as boulder conservation easements. This 30,710 square foot site was unique in terrain and shape and was in close proximity to adjacent properties. These unique challenges initiated a truly unique piece of architecture.
Planning of this residence was very complex as it weaved among the boulders. The owners were agnostic regarding style, yet wanted a warm palate with clean lines. The arrival point of the design journey was a desert interpretation of a prairie-styled home. The materials meet the surrounding desert with great harmony. Copper, undulating limestone, and Madre Perla quartzite all blend into a low-slung and highly protected home.
Located in Estancia Golf Club, the 5,325 square foot (conditioned) residence has been featured in Luxe Interiors + Design’s September/October 2018 issue. Additionally, the home has received numerous design awards.
Desert Prairie // Project Details
Architecture: Drewett Works
Builder: Argue Custom Homes
Interior Design: Lindsey Schultz Design
Interior Furnishings: Ownby Design
Landscape Architect: Greey|Pickett
Photography: Werner Segarra
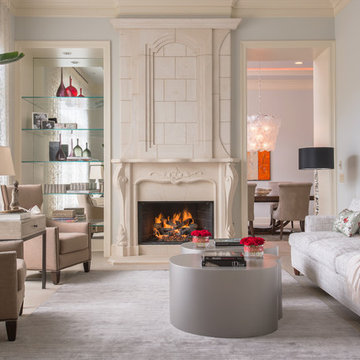
Michael Hunter
Classic formal open plan living room in Austin with grey walls, a standard fireplace, limestone flooring and a plastered fireplace surround.
Classic formal open plan living room in Austin with grey walls, a standard fireplace, limestone flooring and a plastered fireplace surround.

The space was designed to be both formal and relaxed for intimate get-togethers as well as casual family time. The full height windows and transoms fulfill the client’s desire for an abundance of natural light. Chesney’s Contre Coeur interior fireplace metal panel with custom mantel takes center stage in this sophisticated space.
Architecture, Design & Construction by BGD&C
Interior Design by Kaldec Architecture + Design
Exterior Photography: Tony Soluri
Interior Photography: Nathan Kirkman
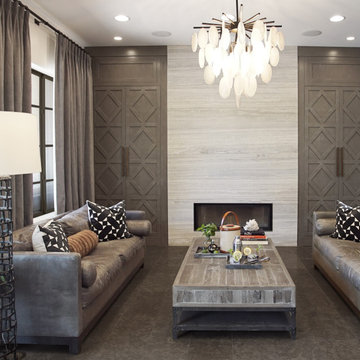
Heather Ryan, Interior Designer
H.Ryan Studio - Scottsdale, AZ
www.hryanstudio.com
Inspiration for a large classic open plan living room in Phoenix with white walls, limestone flooring, a standard fireplace, a stone fireplace surround and grey floors.
Inspiration for a large classic open plan living room in Phoenix with white walls, limestone flooring, a standard fireplace, a stone fireplace surround and grey floors.
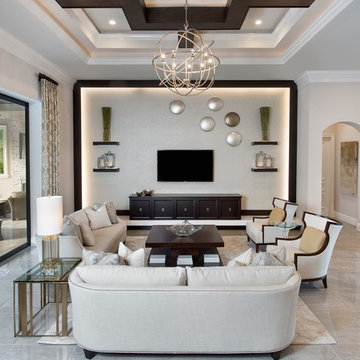
Giovanni Photography
Design ideas for a medium sized classic formal open plan living room in Miami with beige walls, limestone flooring, no fireplace, a wall mounted tv and white floors.
Design ideas for a medium sized classic formal open plan living room in Miami with beige walls, limestone flooring, no fireplace, a wall mounted tv and white floors.
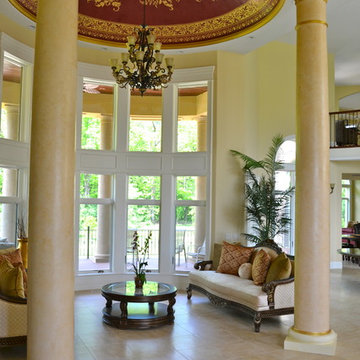
Vita Photography
This is an example of a large traditional formal open plan living room in Cincinnati with beige walls, limestone flooring, no fireplace and no tv.
This is an example of a large traditional formal open plan living room in Cincinnati with beige walls, limestone flooring, no fireplace and no tv.

Medium sized classic formal open plan living room in Denver with beige walls, limestone flooring, a ribbon fireplace, a tiled fireplace surround, no tv and beige floors.
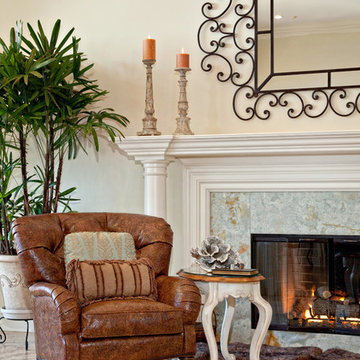
Credit: Ron Rosenzweig
Photo of a medium sized classic living room in Miami with beige walls, limestone flooring, a standard fireplace, a tiled fireplace surround and no tv.
Photo of a medium sized classic living room in Miami with beige walls, limestone flooring, a standard fireplace, a tiled fireplace surround and no tv.
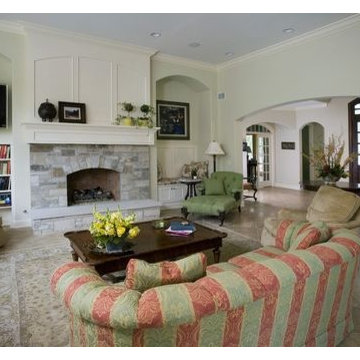
http://www.pickellbuilders.com. Photography by Linda Oyama Bryan. Family Room with Millmade Raised Hearth Stone Fireplace and Limestone Floors. Arched opening to Foyer.
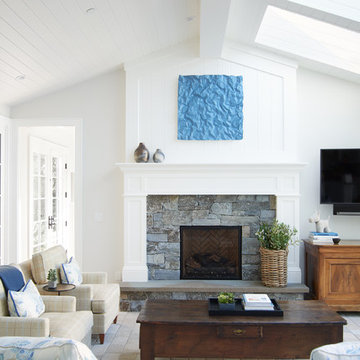
Konstrukt Photo
Medium sized classic open plan living room in San Francisco with grey walls, limestone flooring, a standard fireplace, a stone fireplace surround, a wall mounted tv and grey floors.
Medium sized classic open plan living room in San Francisco with grey walls, limestone flooring, a standard fireplace, a stone fireplace surround, a wall mounted tv and grey floors.
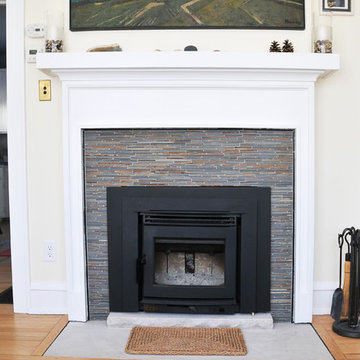
Final design: wood burning stove insert with a contemporary clean line and tile surround. Worked well with the American Four Square geometric interior. Photos: Robin Reed
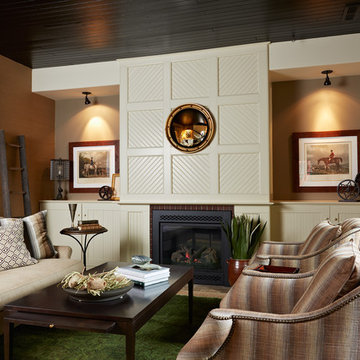
Susan Gilmore
Design ideas for a large classic formal enclosed living room in Minneapolis with brown walls, a standard fireplace, limestone flooring, a wooden fireplace surround, no tv and beige floors.
Design ideas for a large classic formal enclosed living room in Minneapolis with brown walls, a standard fireplace, limestone flooring, a wooden fireplace surround, no tv and beige floors.

Michael Hunter
Photo of a medium sized traditional formal enclosed living room in Austin with limestone flooring, a standard fireplace, a stone fireplace surround, no tv and grey walls.
Photo of a medium sized traditional formal enclosed living room in Austin with limestone flooring, a standard fireplace, a stone fireplace surround, no tv and grey walls.
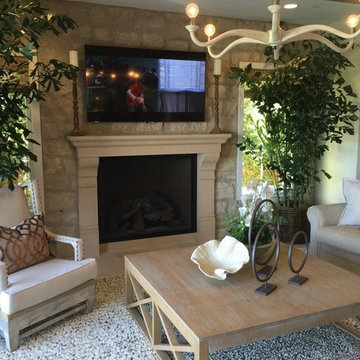
Home Automation provides personalized control of lights, shades, AV, temperature, security, and all of the technology throughout your home from your favorite device. We program button keypads, touch screens, iPads and smart phones to control functions from home or away.
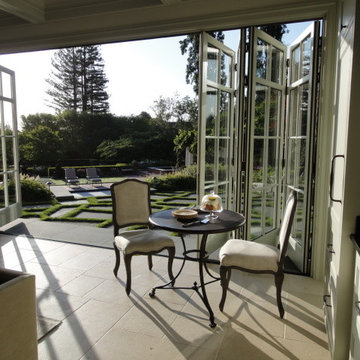
Design ideas for a medium sized classic living room in San Francisco with limestone flooring, no fireplace and beige floors.
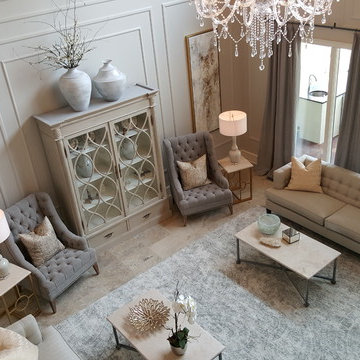
A pair of sofas balance this living room.
Photo of a medium sized classic enclosed living room in Little Rock with white walls, limestone flooring, no tv and grey floors.
Photo of a medium sized classic enclosed living room in Little Rock with white walls, limestone flooring, no tv and grey floors.
Traditional Living Room with Limestone Flooring Ideas and Designs
1