Traditional Living Space with a Brick Fireplace Surround Ideas and Designs
Refine by:
Budget
Sort by:Popular Today
81 - 100 of 13,623 photos
Item 1 of 3

Paint by Sherwin Williams
Body Color - City Loft - SW 7631
Trim Color - Custom Color - SW 8975/3535
Master Suite & Guest Bath - Site White - SW 7070
Girls' Rooms & Bath - White Beet - SW 6287
Exposed Beams & Banister Stain - Banister Beige - SW 3128-B
Gas Fireplace by Heat & Glo
Flooring & Tile by Macadam Floor & Design
Hardwood by Kentwood Floors
Hardwood Product Originals Series - Plateau in Brushed Hard Maple
Kitchen Backsplash by Tierra Sol
Tile Product - Tencer Tiempo in Glossy Shadow
Kitchen Backsplash Accent by Walker Zanger
Tile Product - Duquesa Tile in Jasmine
Sinks by Decolav
Slab Countertops by Wall to Wall Stone Corp
Kitchen Quartz Product True North Calcutta
Master Suite Quartz Product True North Venato Extra
Girls' Bath Quartz Product True North Pebble Beach
All Other Quartz Product True North Light Silt
Windows by Milgard Windows & Doors
Window Product Style Line® Series
Window Supplier Troyco - Window & Door
Window Treatments by Budget Blinds
Lighting by Destination Lighting
Fixtures by Crystorama Lighting
Interior Design by Tiffany Home Design
Custom Cabinetry & Storage by Northwood Cabinets
Customized & Built by Cascade West Development
Photography by ExposioHDR Portland
Original Plans by Alan Mascord Design Associates
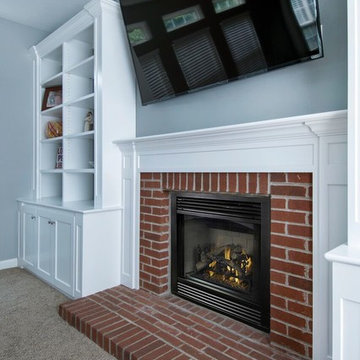
This is an example of a medium sized classic enclosed games room in Columbus with blue walls, carpet, a standard fireplace, a brick fireplace surround, a wall mounted tv and grey floors.
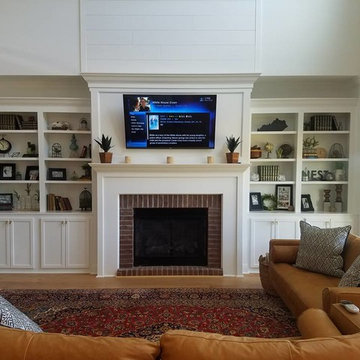
This is an example of a large traditional open plan living room in Other with a standard fireplace, a brick fireplace surround, a wall mounted tv, white walls, medium hardwood flooring and brown floors.
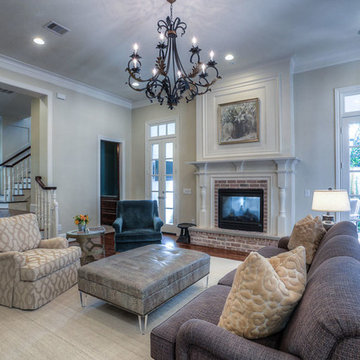
Design ideas for a large traditional enclosed games room in Houston with beige walls, dark hardwood flooring, a standard fireplace, a brick fireplace surround and a wall mounted tv.
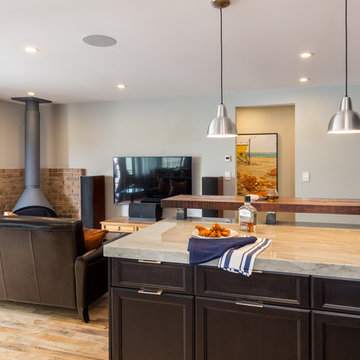
Our client approached us while he was in the process of purchasing his ½ lot detached unit in Hermosa Beach. He was drawn to a design / build approach because although he has great design taste, as a busy professional he didn’t have the time or energy to manage every detail involved in a home remodel. The property had been used as a rental unit and was in need of TLC. By bringing us onto the project during the purchase we were able to help assess the true condition of the home. Built in 1976, the 894 sq. ft. home had extensive termite and dry rot damage from years of neglect. The project required us to reframe the home from the inside out.
To design a space that your client will love you really need to spend time getting to know them. Our client enjoys entertaining small groups. He has a custom turntable and considers himself a mixologist. We opened up the space, space-planning for his custom turntable, to make it ideal for entertaining. The wood floor is reclaimed wood from manufacturing facilities. The reframing work also allowed us to make the roof a deck with an ocean view. The home is now a blend of the latest design trends and vintage elements and our client couldn’t be happier!
View the 'before' and 'after' images of this project at:
http://www.houzz.com/discussions/4189186/bachelors-whole-house-remodel-in-hermosa-beach-ca-part-1
http://www.houzz.com/discussions/4203075/m=23/bachelors-whole-house-remodel-in-hermosa-beach-ca-part-2
http://www.houzz.com/discussions/4216693/m=23/bachelors-whole-house-remodel-in-hermosa-beach-ca-part-3
Features: subway tile, reclaimed wood floors, quartz countertops, bamboo wood cabinetry, Ebony finish cabinets in kitchen
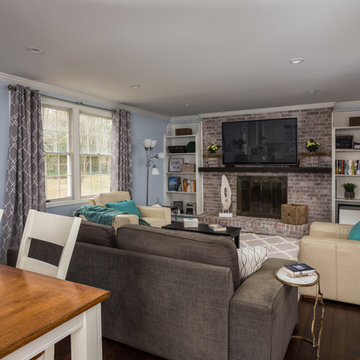
Design ideas for a medium sized traditional enclosed games room in DC Metro with blue walls, dark hardwood flooring, a standard fireplace, a brick fireplace surround and a wall mounted tv.
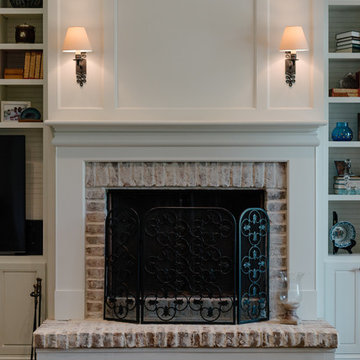
Design ideas for a medium sized traditional open plan living room in Houston with white walls, medium hardwood flooring, a standard fireplace, a brick fireplace surround and a built-in media unit.
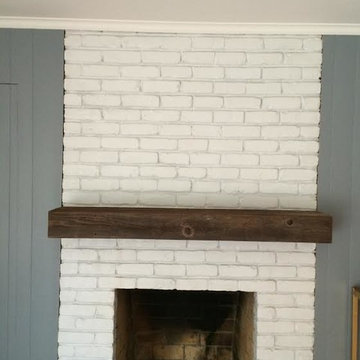
Classic living room in Sacramento with a standard fireplace and a brick fireplace surround.
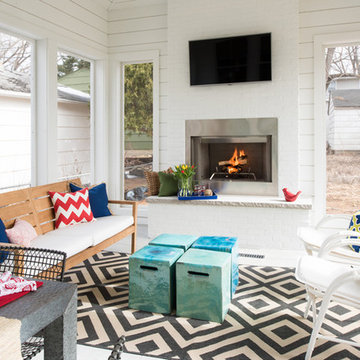
This is an example of a traditional conservatory in Minneapolis with a standard fireplace, a brick fireplace surround and a standard ceiling.
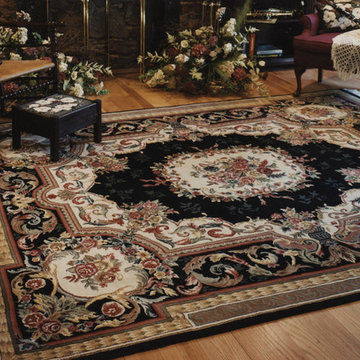
Elegant fine Black Aubuson Oriental Rug Nejad Rugs www.nejad.com
Rug Deign #M009
Medium sized traditional formal living room in Philadelphia with medium hardwood flooring, a standard fireplace and a brick fireplace surround.
Medium sized traditional formal living room in Philadelphia with medium hardwood flooring, a standard fireplace and a brick fireplace surround.
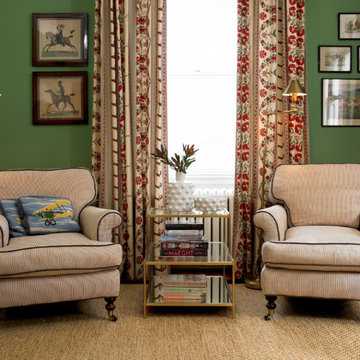
Susan Burdick Photography
Photo of a large traditional enclosed games room in San Francisco with a reading nook, green walls, medium hardwood flooring, a standard fireplace and a brick fireplace surround.
Photo of a large traditional enclosed games room in San Francisco with a reading nook, green walls, medium hardwood flooring, a standard fireplace and a brick fireplace surround.
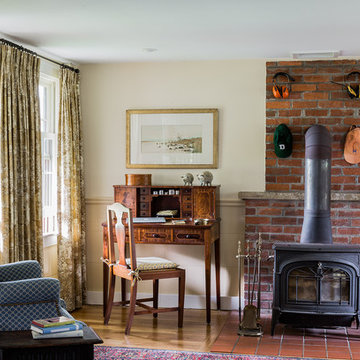
This cozy living room area features a wood-burning stove, as well as a comfortable upholstered lounge chair and an elegant antique writing desk.
WKD’s experience in historic preservation and antique curation restored this gentleman’s farm into a casual, comfortable, livable home for the next chapter in this couple’s lives.
The project included a new family entrance and mud room, new powder room, and opening up some of the rooms for better circulation. While WKD curated the client’s existing collection of art and antiques, refurbishing where necessary, new furnishings were also added to give the home a new lease on life.
Working with older homes, and historic homes, is one of Wilson Kelsey Design’s specialties.
This project was featured on the cover of Design New England's September/October 2013 issue. Read the full article at: http://wilsonkelseydesign.com/wp-content/uploads/2014/12/Heritage-Restored1.pdf
It was also featured in the Sept. issue of Old House Journal, 2016 - article is at http://wilsonkelseydesign.com/wp-content/uploads/2016/08/2016-09-OHJ.pdf
Photo by Michael Lee
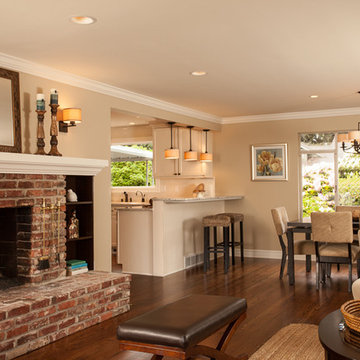
When my client purchased this house it had not been updated since the 1950's. We did a major remodel of the enitre main floor of the home and did a complete overhaul to the kitchen and the guest bathroom. My client wanted a simple, classic and timeless design for their home. We acheieved this through the use of clean lines, classic shaker style cabinets, beautiful creamy-gray granite countertops and oli-rubbed bronze hardware throughout. We kept the color pallet warm, yet neutral to give it an elegant and timeless look.
---
Project designed by interior design studio Kimberlee Marie Interiors. They serve the Seattle metro area including Seattle, Bellevue, Kirkland, Medina, Clyde Hill, and Hunts Point.
For more about Kimberlee Marie Interiors, see here: https://www.kimberleemarie.com/
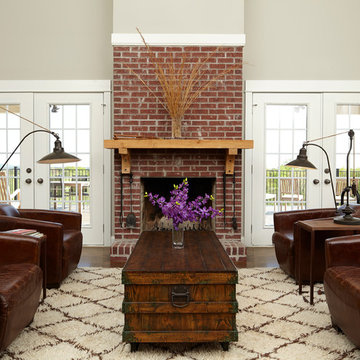
Charlie Quade Protography
Photo of a classic living room in Atlanta with beige walls, a standard fireplace, a brick fireplace surround and no tv.
Photo of a classic living room in Atlanta with beige walls, a standard fireplace, a brick fireplace surround and no tv.
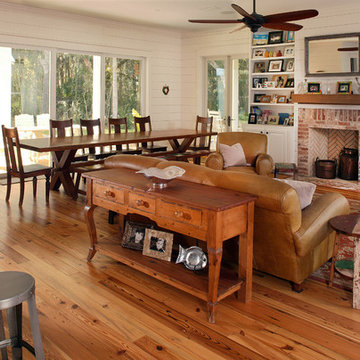
Photo of a classic living room in Jacksonville with medium hardwood flooring, a standard fireplace and a brick fireplace surround.
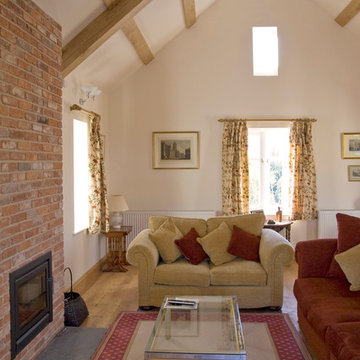
Windows on three sides of the room, combined with an open roof formed with oak trusses and purlins, creates spacious and well-lit living accommodation. The fireplace is formed in reclaimed red bricks with an inset wood burner. The floor and skirting are in oak.
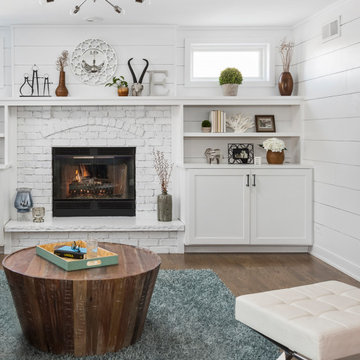
Photography by Picture Perfect House
Photo of a medium sized classic open plan games room in Chicago with white walls, medium hardwood flooring, a standard fireplace, a brick fireplace surround, a wall mounted tv, grey floors and tongue and groove walls.
Photo of a medium sized classic open plan games room in Chicago with white walls, medium hardwood flooring, a standard fireplace, a brick fireplace surround, a wall mounted tv, grey floors and tongue and groove walls.
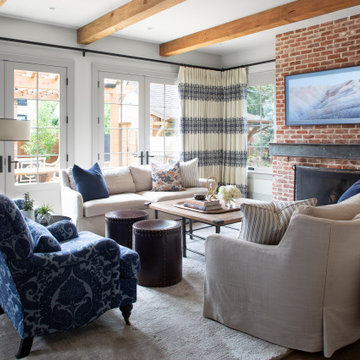
Classic living room in Denver with medium hardwood flooring, a standard fireplace, a brick fireplace surround and exposed beams.
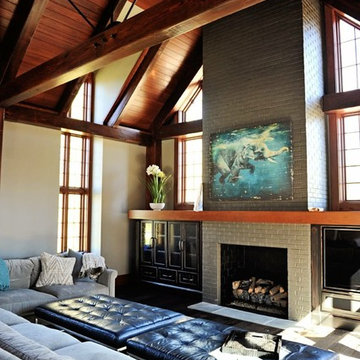
Traditional living room in Denver with beige walls, medium hardwood flooring, a standard fireplace, a brick fireplace surround and grey floors.
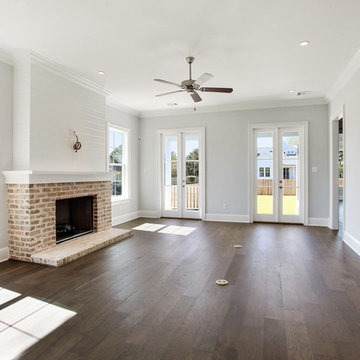
Medium sized classic open plan living room in New Orleans with white walls, dark hardwood flooring, a standard fireplace, a brick fireplace surround, a wall mounted tv and brown floors.
Traditional Living Space with a Brick Fireplace Surround Ideas and Designs
5



