Traditional Living Space with a Brick Fireplace Surround Ideas and Designs
Refine by:
Budget
Sort by:Popular Today
121 - 140 of 13,629 photos
Item 1 of 3
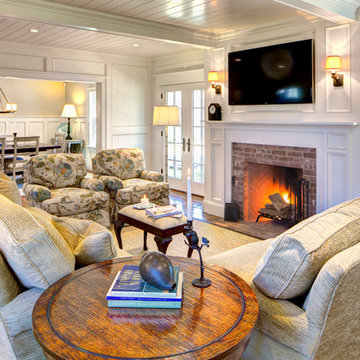
Greg Premru
Inspiration for a large traditional open plan living room in Boston with white walls, medium hardwood flooring, a standard fireplace, a brick fireplace surround and a wall mounted tv.
Inspiration for a large traditional open plan living room in Boston with white walls, medium hardwood flooring, a standard fireplace, a brick fireplace surround and a wall mounted tv.
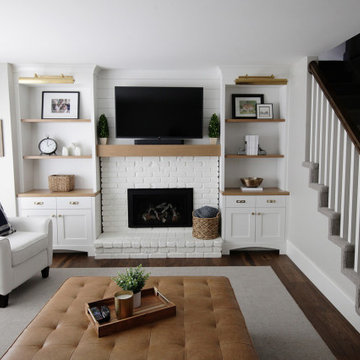
Open Family room with white brick fireplace and built in bookshelves.
Design ideas for a large traditional enclosed games room in Salt Lake City with white walls, dark hardwood flooring, a standard fireplace, a brick fireplace surround, a wall mounted tv and brown floors.
Design ideas for a large traditional enclosed games room in Salt Lake City with white walls, dark hardwood flooring, a standard fireplace, a brick fireplace surround, a wall mounted tv and brown floors.
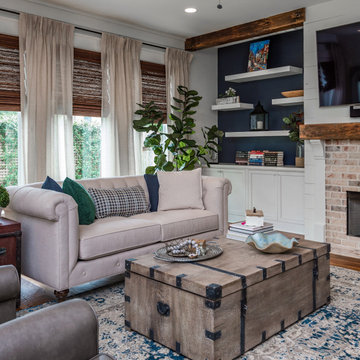
Inspiration for a classic living room in New Orleans with white walls, medium hardwood flooring, a standard fireplace, a brick fireplace surround, a wall mounted tv and brown floors.
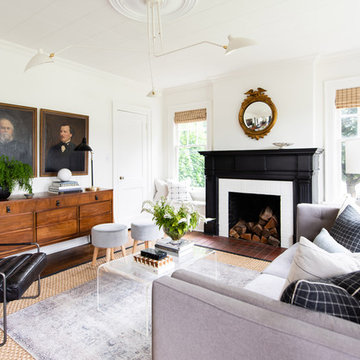
Medium sized traditional living room in Seattle with white walls, dark hardwood flooring, a standard fireplace, a brick fireplace surround and brown floors.
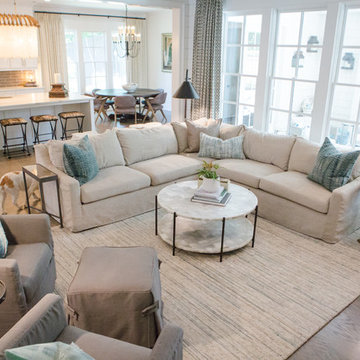
This is an example of a large traditional open plan games room in Atlanta with white walls, medium hardwood flooring, a standard fireplace, a brick fireplace surround, a wall mounted tv and brown floors.
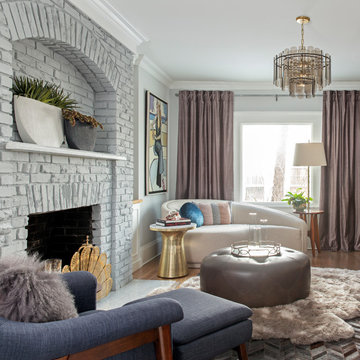
Inspiration for a medium sized classic formal open plan living room in New York with grey walls, a standard fireplace, a brick fireplace surround, no tv, brown floors and medium hardwood flooring.
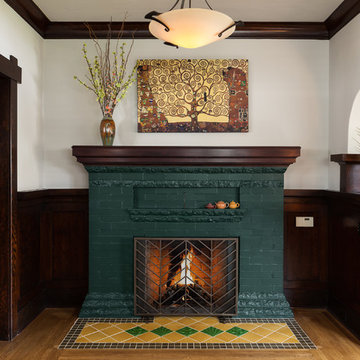
Refreshing the fireplace was high on our to-do list! The fireplace is now a focal point in the house, and with this overhaul, it's newly crafted, dark wood mantel, Roycroft Green painted brick (by Sherwin Williams), and handmade tiles from Clayhaus are just the right elements to make this statement. These homeowners loved the Gustave Klimpt "Tree of Life" and we made the room shine with refinished hardwood flooring and the wood work refresh throughout. Craftsman Four Square, Seattle, WA, Belltown Design, Photography by Julie Mannell.
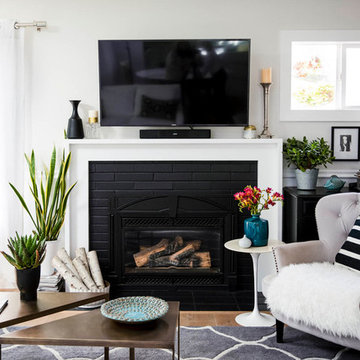
Design ideas for a medium sized traditional open plan living room in San Francisco with grey walls, medium hardwood flooring, a standard fireplace, a brick fireplace surround and a wall mounted tv.
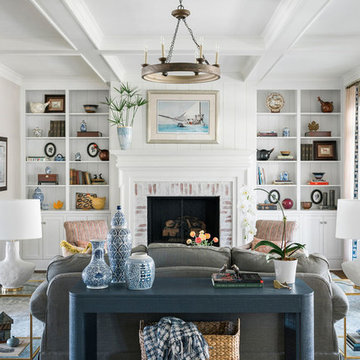
Design ideas for a large traditional enclosed games room in Atlanta with medium hardwood flooring, a standard fireplace, a brick fireplace surround and brown floors.
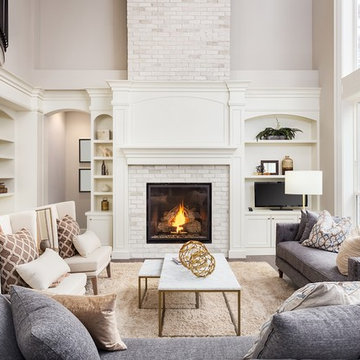
Traditional living room in Bridgeport with white walls, dark hardwood flooring, a standard fireplace, a brick fireplace surround, a built-in media unit, brown floors and feature lighting.
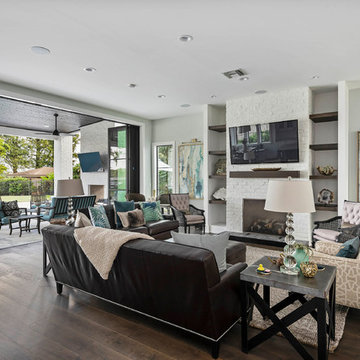
Large traditional open plan games room in Orlando with medium hardwood flooring, a standard fireplace, a brick fireplace surround and a wall mounted tv.
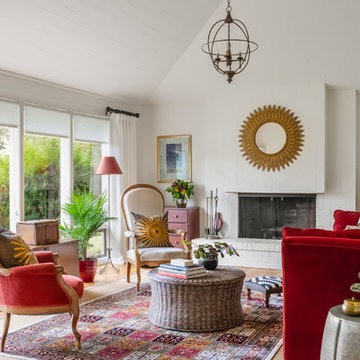
WE Studio Photography
Inspiration for a medium sized traditional enclosed living room in Seattle with white walls, a standard fireplace, a brick fireplace surround, no tv, brown floors and medium hardwood flooring.
Inspiration for a medium sized traditional enclosed living room in Seattle with white walls, a standard fireplace, a brick fireplace surround, no tv, brown floors and medium hardwood flooring.
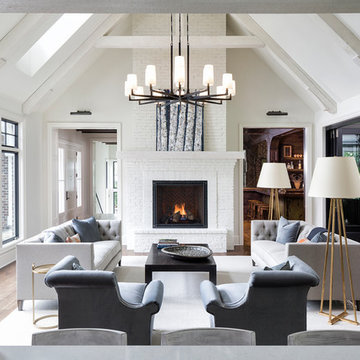
Builder: Pillar Homes - Photography: Landmark Photography
Large classic open plan living room in Minneapolis with white walls, a standard fireplace, a brick fireplace surround, brown floors and medium hardwood flooring.
Large classic open plan living room in Minneapolis with white walls, a standard fireplace, a brick fireplace surround, brown floors and medium hardwood flooring.
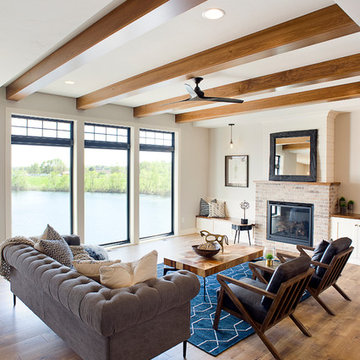
Medium sized classic open plan living room in Other with grey walls, laminate floors, a standard fireplace, a brick fireplace surround, a wall mounted tv and brown floors.
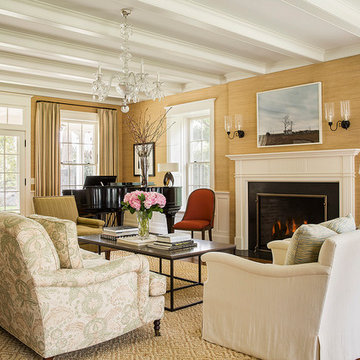
Traditional enclosed living room in Los Angeles with a music area, brown walls, medium hardwood flooring, a standard fireplace, a brick fireplace surround and brown floors.
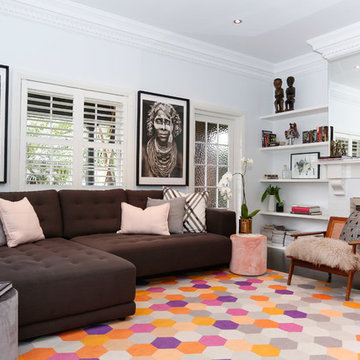
They say the magic thing about home is that it feels good to leave and even better to come back and that is exactly what this family wanted to create when they purchased their Bondi home and prepared to renovate. Like Marilyn Monroe, this 1920’s Californian-style bungalow was born with the bone structure to be a great beauty. From the outset, it was important the design reflect their personal journey as individuals along with celebrating their journey as a family. Using a limited colour palette of white walls and black floors, a minimalist canvas was created to tell their story. Sentimental accents captured from holiday photographs, cherished books, artwork and various pieces collected over the years from their travels added the layers and dimension to the home. Architrave sides in the hallway and cutout reveals were painted in high-gloss black adding contrast and depth to the space. Bathroom renovations followed the black a white theme incorporating black marble with white vein accents and exotic greenery was used throughout the home – both inside and out, adding a lushness reminiscent of time spent in the tropics. Like this family, this home has grown with a 3rd stage now in production - watch this space for more...
Martine Payne & Deen Hameed
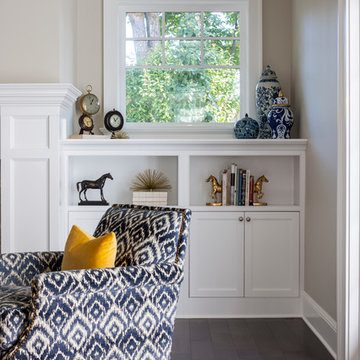
While the owners are away the designers will play! This Bellevue craftsman stunner went through a large remodel while its occupants were living in Europe. Almost every room in the home was touched to give it the beautiful update it deserved. A vibrant yellow front door mixed with a few farmhouse touches on the exterior provide a casual yet upscale feel. From the craftsman style millwork seen through out, to the carefully selected finishes in the kitchen and bathrooms, to a dreamy backyard retreat, it is clear from the moment you walk through the door not a design detail was missed.
Being a busy family, the clients requested a great room fit for entertaining. A breakfast nook off the kitchen with upholstered chairs and bench cushions provides a cozy corner with a lot of seating - a perfect spot for a "kids" table so the adults can wine and dine in the formal dining room. Pops of blue and yellow brighten the neutral palette and create a playful environment for a sophisticated space. Painted cabinets in the office, floral wallpaper in the powder bathroom, a swing in one of the daughter's rooms, and a hidden cabinet in the pantry only the adults know about are a few of the elements curated to create the customized home my clients were looking for.
---
Project designed by interior design studio Kimberlee Marie Interiors. They serve the Seattle metro area including Seattle, Bellevue, Kirkland, Medina, Clyde Hill, and Hunts Point.
For more about Kimberlee Marie Interiors, see here: https://www.kimberleemarie.com/
To learn more about this project, see here
https://www.kimberleemarie.com/bellevuecraftsman
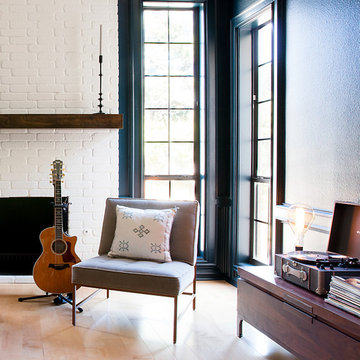
While the bathroom portion of this project has received press and accolades, the other aspects of this renovation are just as spectacular. Unique and colorful elements reside throughout this home, along with stark paint contrasts and patterns galore.
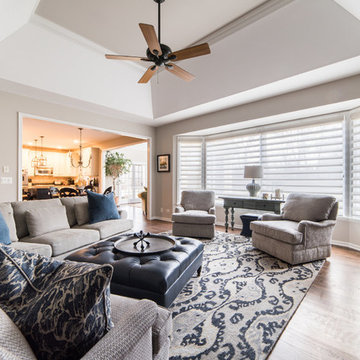
Photo of a medium sized classic games room in Chicago with white walls, a standard fireplace, a brick fireplace surround, a wall mounted tv, brown floors and dark hardwood flooring.
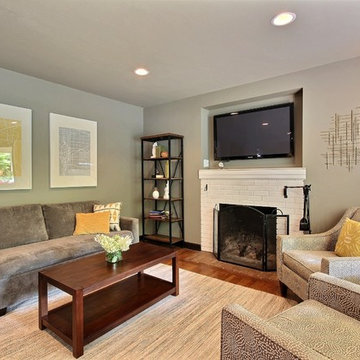
Photo of a medium sized classic open plan games room in Portland with grey walls, a wall mounted tv, dark hardwood flooring, a standard fireplace, a brick fireplace surround and brown floors.
Traditional Living Space with a Brick Fireplace Surround Ideas and Designs
7



