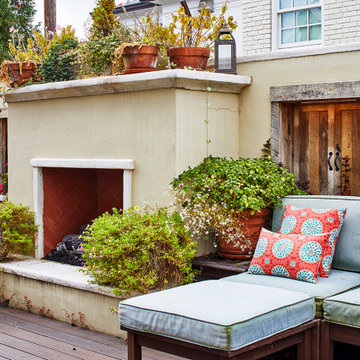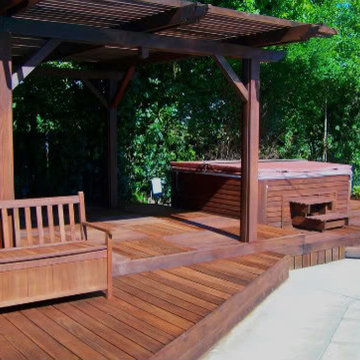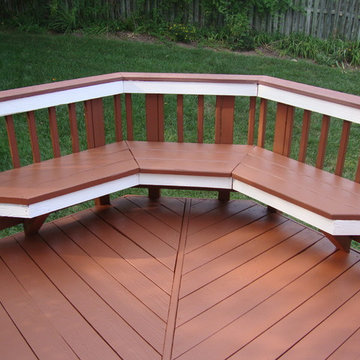Traditional Red Terrace Ideas and Designs
Refine by:
Budget
Sort by:Popular Today
1 - 20 of 477 photos
Item 1 of 3
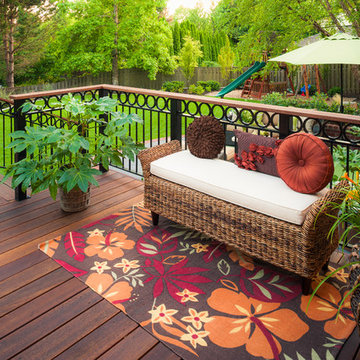
custom decking, outdoor living space, outdoor seating, iron rails
Photo of a traditional terrace in Portland with no cover.
Photo of a traditional terrace in Portland with no cover.

Multi-tiered outdoor deck with hot tub feature give the owners numerous options for utilizing their backyard space.
Inspiration for a large classic back mixed railing terrace in San Francisco with a potted garden and a pergola.
Inspiration for a large classic back mixed railing terrace in San Francisco with a potted garden and a pergola.

Lori Cannava
Inspiration for a small traditional roof rooftop terrace in New York with a potted garden and an awning.
Inspiration for a small traditional roof rooftop terrace in New York with a potted garden and an awning.

Dennis Mayer Photography
Inspiration for a large classic back terrace in San Francisco with a pergola and a bar area.
Inspiration for a large classic back terrace in San Francisco with a pergola and a bar area.
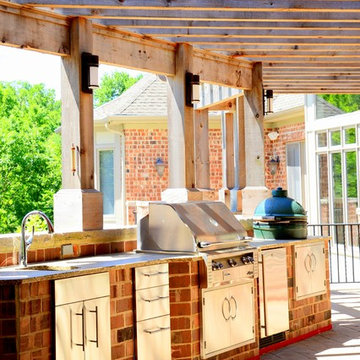
This expansive addition consists of a covered porch with outdoor kitchen, expanded pool deck, 5-car garage, and grotto. The grotto sits beneath the garage structure with the use of precast concrete support panels. It features a custom bar, lounge area, bathroom and changing room. The wood ceilings, natural stone and brick details add warmth to the space and tie in beautifully to the existing home.
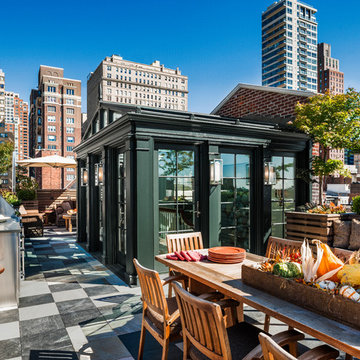
Photo Credit: Tom Crane
Design ideas for a large classic roof rooftop terrace in Philadelphia with an outdoor kitchen.
Design ideas for a large classic roof rooftop terrace in Philadelphia with an outdoor kitchen.
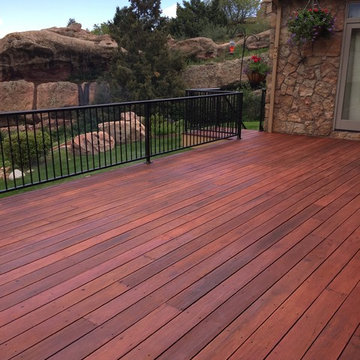
Robert Wolfe
Photo of a medium sized traditional back terrace in Denver with no cover.
Photo of a medium sized traditional back terrace in Denver with no cover.
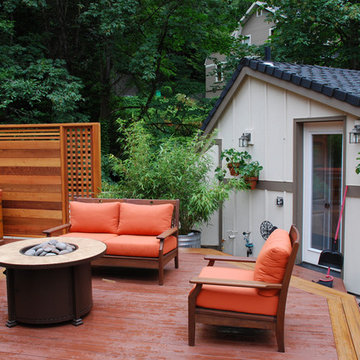
Step out onto the rooftop garden for a view of the surrounding woods. Enjoy the firepit, the cedar soaking tub and the covered patio area
Photo of a classic roof rooftop terrace in Portland with a fire feature and no cover.
Photo of a classic roof rooftop terrace in Portland with a fire feature and no cover.
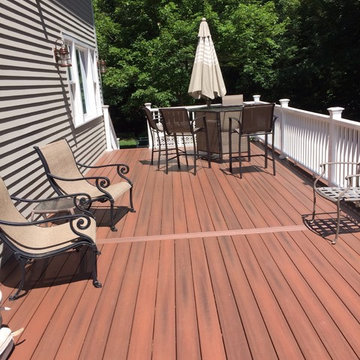
Inspiration for a medium sized classic back terrace in Boston with no cover.
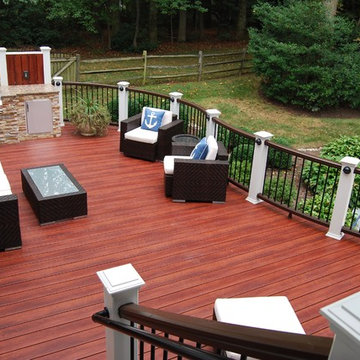
Curved rail deck & staircase. Zuri decking, Trex rails & posts. Built-in charcoal grill with Cambria countertop. Hidden gate to pool equipment. Design: Andrea Hickman of A.HICKMAN Design; Construction: Greg Deans of Decks with Style; Photography: Andrea Hickman
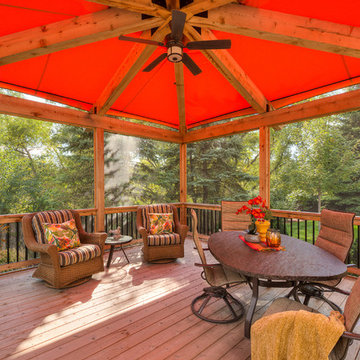
MA Peterson
www.mapeterson.com
We added a detached, exterior screened porch that connects to an existing, expansive deck wrapped around the back of the home. Textured landscaping and natural grasses provide a serene backdrop to the wooden frame, and iron balusters complete the railings with their contemporary look. Mounted on oversized beams that extend beyond the deck, the vibrant fabric roof color lends a cheerful, welcoming vibe. With the screened walls keeping bugs all at bay, this porch can easily be an all-hours destination for everyone in the family. A ceiling fan attached to the large wooden beams overhead helps stir the air on lazy summer evenings, and also includes a light that invites social entertaining or quiet reading long past dark. We chose cushioned, wicker swivel chairs to complement the full table and dining set, so there really is no excuse to rush out into the day. An extension to the remodeled home, this screened porch is everything the homeowners wanted: an exquisite respite for enjoying all the sights and sounds of great back yard living.
Photo Credit: Todd Mulvihill Photography
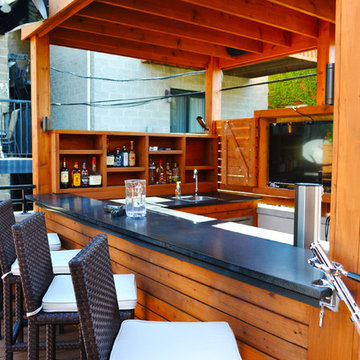
This is an example of a medium sized traditional roof terrace in Chicago with an outdoor kitchen and a roof extension.

Ema Peter Photography http://www.emapeter.com/
Constructed by Best Builders. http://www.houzz.com/pro/bestbuildersca/ www.bestbuilders.ca

The kitchen spills out onto the deck and the sliding glass door that was added in the master suite opens up into an exposed structure screen porch. Over all the exterior space extends the traffic flow of the interior and makes the home feel larger without adding actual square footage.
Troy Thies Photography

Project designed and built by Atlanta Decking & Fence.
Inspiration for a classic terrace in Atlanta with a pergola and fencing.
Inspiration for a classic terrace in Atlanta with a pergola and fencing.
Traditional Red Terrace Ideas and Designs
1

