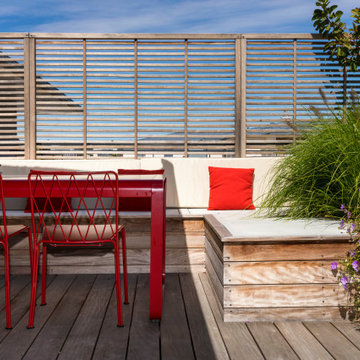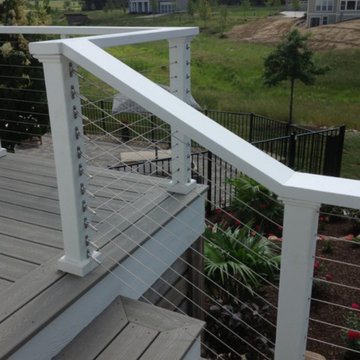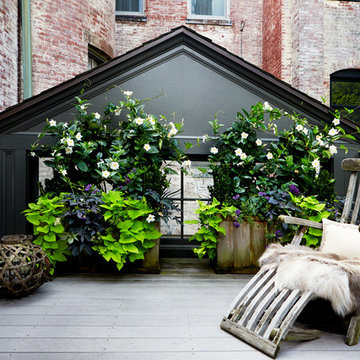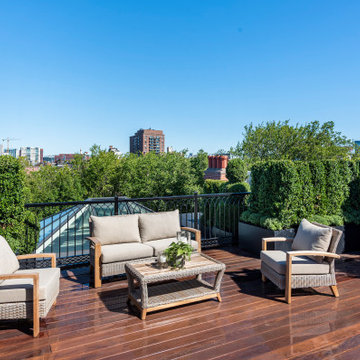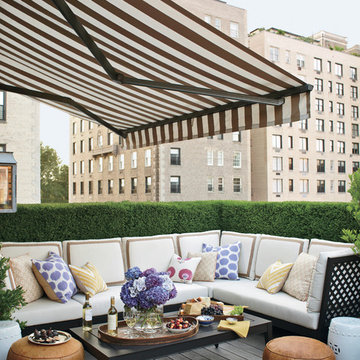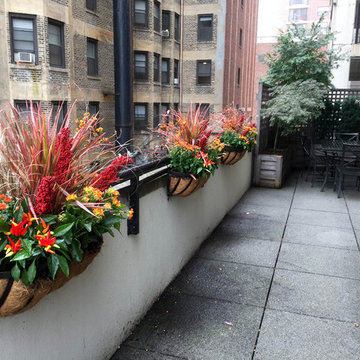Traditional Roof Terrace Ideas and Designs
Refine by:
Budget
Sort by:Popular Today
1 - 20 of 1,631 photos
Item 1 of 3

Roof terrace
Design ideas for a medium sized traditional roof rooftop glass railing terrace in London with a roof extension and feature lighting.
Design ideas for a medium sized traditional roof rooftop glass railing terrace in London with a roof extension and feature lighting.

deck and patio design
Photo of a large classic roof rooftop terrace in Chicago with a pergola.
Photo of a large classic roof rooftop terrace in Chicago with a pergola.
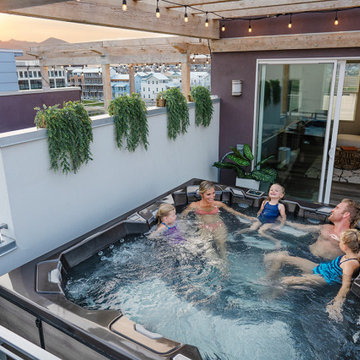
We had the pleasure of adding a hot tub to this home in Daybreak, UT.
Design ideas for a small traditional roof rooftop metal railing terrace in Salt Lake City with a pergola.
Design ideas for a small traditional roof rooftop metal railing terrace in Salt Lake City with a pergola.

Photo of a classic roof rooftop terrace in Barcelona with a roof extension and a bbq area.

Shaded nook perfect for a beach read. Photography: Van Inwegen Digital Arts.
Design ideas for a classic roof rooftop terrace in Chicago with a potted garden and a pergola.
Design ideas for a classic roof rooftop terrace in Chicago with a potted garden and a pergola.
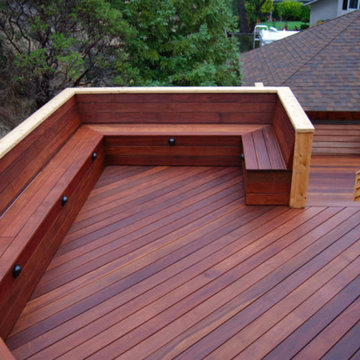
San Rafael
Overview: This garden project began with the demolition of an existing pool and decks cantilevered over a hillside. The garden was originally a Japanese-themed garden retreat and free-form shaped pool. While the client wanted to update and replace many elements, they sought to keep the free-form characteristics of the existing design and repurpose existing materials. BK Landscape Design created a new garden with revetment walls and steps to a succulent garden with salvaged boulders from the pool and pool coping. We built a colored concrete path to access a new wood trellis constructed on the center-line view from the master bedroom. A combination of Bay friendly, native and evergreen plantings were chosen for the planting palette. The overhaul of the yard included low-voltage lighting and minimal drainage. A new wood deck replaced the existing one at the entrance as well as a deck off of the master bedroom that was also constructed from repurposed materials. The style mimics the architectural detail of the mansard roof and simple horizontal wood siding of the house. After removing a juniper (as required by the San Rafael Fire Department within the Wildland-Urban interface) we designed and developed a full front-yard planting plan. All plants are Bay-Friendly, native, and irrigated with a more efficient in-line drip irrigation system to minimize water use. Low-voltage lighting and minimal drainage were also part of the overhaul of the front yard redesign.
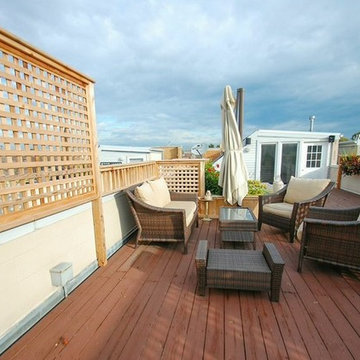
This Chicago rooftop deck is the perfect place for a party. Cedar privacy screens block neighbors view, and the outdoor seating area provides a cozy space for chatting with friends.
Photo by Barbara Rudolph

Lori Cannava
Inspiration for a small traditional roof rooftop terrace in New York with a potted garden and an awning.
Inspiration for a small traditional roof rooftop terrace in New York with a potted garden and an awning.

This brick and limestone, 6,000-square-foot residence exemplifies understated elegance. Located in the award-wining Blaine School District and within close proximity to the Southport Corridor, this is city living at its finest!
The foyer, with herringbone wood floors, leads to a dramatic, hand-milled oval staircase; an architectural element that allows sunlight to cascade down from skylights and to filter throughout the house. The floor plan has stately-proportioned rooms and includes formal Living and Dining Rooms; an expansive, eat-in, gourmet Kitchen/Great Room; four bedrooms on the second level with three additional bedrooms and a Family Room on the lower level; a Penthouse Playroom leading to a roof-top deck and green roof; and an attached, heated 3-car garage. Additional features include hardwood flooring throughout the main level and upper two floors; sophisticated architectural detailing throughout the house including coffered ceiling details, barrel and groin vaulted ceilings; painted, glazed and wood paneling; laundry rooms on the bedroom level and on the lower level; five fireplaces, including one outdoors; and HD Video, Audio and Surround Sound pre-wire distribution through the house and grounds. The home also features extensively landscaped exterior spaces, designed by Prassas Landscape Studio.
This home went under contract within 90 days during the Great Recession.
Featured in Chicago Magazine: http://goo.gl/Gl8lRm
Jim Yochum
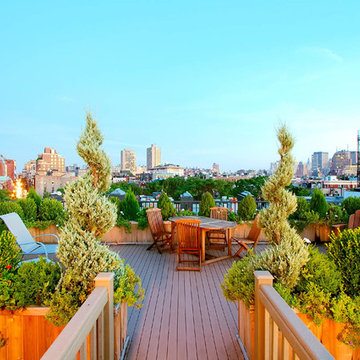
This wrap-around NYC roof garden design in the West Village features a custom-built planter 15'x30' made of red cedar and filled with a lush mix of evergreens, spiral junipers, and flowers. Read more about this garden on my blog, www.amberfreda.com.

Photo: Laura Garner Design & Realty © 2016 Houzz
Medium sized classic roof rooftop terrace in Montreal with a pergola.
Medium sized classic roof rooftop terrace in Montreal with a pergola.
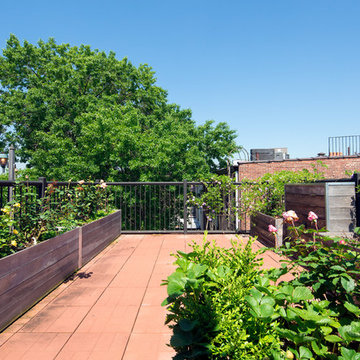
Photography by Travis Mark.
Large traditional roof rooftop terrace in New York with a potted garden and no cover.
Large traditional roof rooftop terrace in New York with a potted garden and no cover.
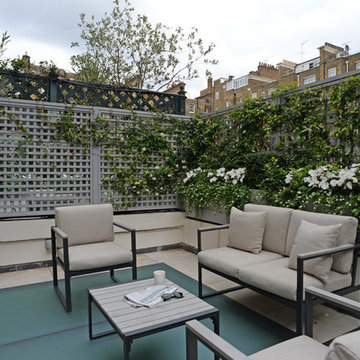
The Garden Trellis Co.
Design ideas for a small classic roof terrace in London with a potted garden and no cover.
Design ideas for a small classic roof terrace in London with a potted garden and no cover.
Traditional Roof Terrace Ideas and Designs
1
