Traditional Utility Room with a Timber Clad Ceiling Ideas and Designs
Sort by:Popular Today
1 - 17 of 17 photos

Advisement + Design - Construction advisement, custom millwork & custom furniture design, interior design & art curation by Chango & Co.
Photo of an expansive classic l-shaped utility room in New York with an integrated sink, beaded cabinets, black cabinets, engineered stone countertops, white splashback, tonge and groove splashback, white walls, ceramic flooring, a side by side washer and dryer, multi-coloured floors, white worktops, a timber clad ceiling and tongue and groove walls.
Photo of an expansive classic l-shaped utility room in New York with an integrated sink, beaded cabinets, black cabinets, engineered stone countertops, white splashback, tonge and groove splashback, white walls, ceramic flooring, a side by side washer and dryer, multi-coloured floors, white worktops, a timber clad ceiling and tongue and groove walls.

With the original, unfinished laundry room located in the enclosed porch with plywood subflooring and bare shiplap on the walls, our client was ready for a change.
To create a functional size laundry/utility room, Blackline Renovations repurposed part of the enclosed porch and slightly expanded into the original kitchen footprint. With a small space to work with, form and function was paramount. Blackline Renovations’ creative solution involved carefully designing an efficient layout with accessible storage. The laundry room was thus designed with floor-to-ceiling cabinetry and a stacked washer/dryer to provide enough space for a folding station and drying area. The lower cabinet beneath the drying area was even customized to conceal and store a cat litter box. Every square inch was wisely utilized to maximize this small space.

Photo of a large classic u-shaped separated utility room in Atlanta with a belfast sink, raised-panel cabinets, grey cabinets, composite countertops, tonge and groove splashback, beige walls, terracotta flooring, a side by side washer and dryer, orange floors, black worktops, a timber clad ceiling and tongue and groove walls.

1912 Historic Landmark remodeled to have modern amenities while paying homage to the home's architectural style.
Large traditional u-shaped separated utility room in Portland with a submerged sink, shaker cabinets, blue cabinets, marble worktops, multi-coloured walls, porcelain flooring, a side by side washer and dryer, multi-coloured floors, white worktops, a timber clad ceiling and wallpapered walls.
Large traditional u-shaped separated utility room in Portland with a submerged sink, shaker cabinets, blue cabinets, marble worktops, multi-coloured walls, porcelain flooring, a side by side washer and dryer, multi-coloured floors, white worktops, a timber clad ceiling and wallpapered walls.

Inspiration for a small classic single-wall laundry cupboard in Philadelphia with white cabinets, white walls, dark hardwood flooring, a side by side washer and dryer, brown floors, a timber clad ceiling and brick walls.

Casita Hickory – The Monterey Hardwood Collection was designed with a historical, European influence making it simply savvy & perfect for today’s trends. This collection captures the beauty of nature, developed using tomorrow’s technology to create a new demand for random width planks.
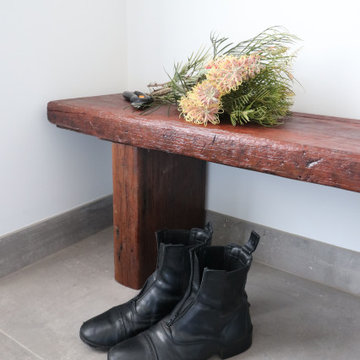
Fench doors lead from each bedroom to the elevated balcony overlooking the gardens at tree level. The old balustrading infill panels were restored & powedercoated.
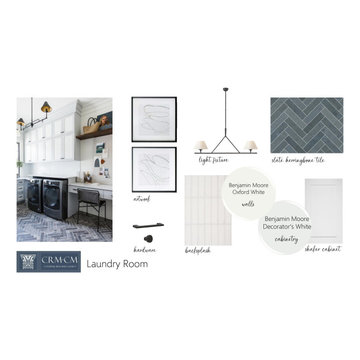
Design ideas for a traditional utility room in Orlando with a belfast sink, shaker cabinets, white cabinets, engineered stone countertops, white splashback, porcelain splashback, white walls, slate flooring, a side by side washer and dryer, grey floors, white worktops and a timber clad ceiling.

Advisement + Design - Construction advisement, custom millwork & custom furniture design, interior design & art curation by Chango & Co.
Design ideas for an expansive classic l-shaped utility room in New York with an integrated sink, beaded cabinets, black cabinets, engineered stone countertops, white splashback, tonge and groove splashback, white walls, ceramic flooring, a side by side washer and dryer, multi-coloured floors, white worktops, a timber clad ceiling and tongue and groove walls.
Design ideas for an expansive classic l-shaped utility room in New York with an integrated sink, beaded cabinets, black cabinets, engineered stone countertops, white splashback, tonge and groove splashback, white walls, ceramic flooring, a side by side washer and dryer, multi-coloured floors, white worktops, a timber clad ceiling and tongue and groove walls.
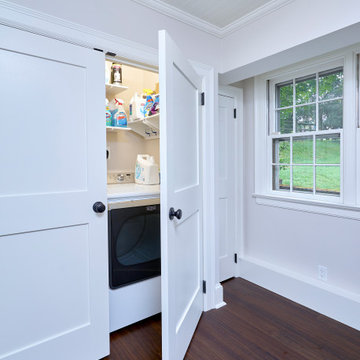
Design ideas for a small classic single-wall laundry cupboard in Philadelphia with white cabinets, white walls, dark hardwood flooring, a side by side washer and dryer, brown floors, a timber clad ceiling and brick walls.

1912 Historic Landmark remodeled to have modern amenities while paying homage to the home's architectural style.
Large traditional u-shaped separated utility room in Portland with a submerged sink, shaker cabinets, blue cabinets, marble worktops, multi-coloured walls, porcelain flooring, a side by side washer and dryer, multi-coloured floors, white worktops, a timber clad ceiling and wallpapered walls.
Large traditional u-shaped separated utility room in Portland with a submerged sink, shaker cabinets, blue cabinets, marble worktops, multi-coloured walls, porcelain flooring, a side by side washer and dryer, multi-coloured floors, white worktops, a timber clad ceiling and wallpapered walls.

1912 Historic Landmark remodeled to have modern amenities while paying homage to the home's architectural style.
Inspiration for a large classic u-shaped separated utility room in Portland with a submerged sink, shaker cabinets, blue cabinets, marble worktops, multi-coloured walls, porcelain flooring, a side by side washer and dryer, multi-coloured floors, white worktops, a timber clad ceiling and wallpapered walls.
Inspiration for a large classic u-shaped separated utility room in Portland with a submerged sink, shaker cabinets, blue cabinets, marble worktops, multi-coloured walls, porcelain flooring, a side by side washer and dryer, multi-coloured floors, white worktops, a timber clad ceiling and wallpapered walls.
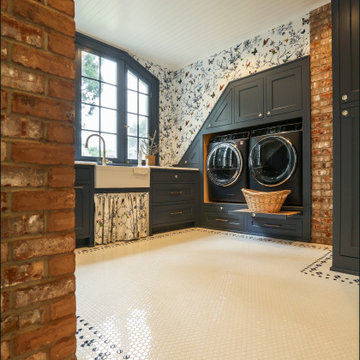
1912 Historic Landmark remodeled to have modern amenities while paying homage to the home's architectural style.
Large classic u-shaped separated utility room in Portland with a submerged sink, shaker cabinets, blue cabinets, marble worktops, multi-coloured walls, porcelain flooring, a side by side washer and dryer, multi-coloured floors, white worktops, a timber clad ceiling and wallpapered walls.
Large classic u-shaped separated utility room in Portland with a submerged sink, shaker cabinets, blue cabinets, marble worktops, multi-coloured walls, porcelain flooring, a side by side washer and dryer, multi-coloured floors, white worktops, a timber clad ceiling and wallpapered walls.
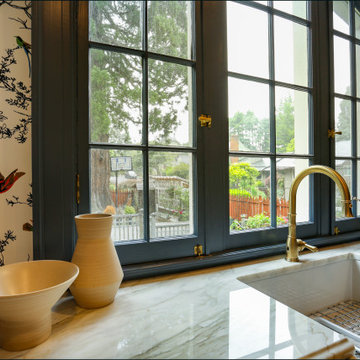
1912 Historic Landmark remodeled to have modern amenities while paying homage to the home's architectural style.
This is an example of a large traditional u-shaped separated utility room in Portland with a submerged sink, shaker cabinets, blue cabinets, marble worktops, multi-coloured walls, porcelain flooring, a side by side washer and dryer, multi-coloured floors, white worktops, a timber clad ceiling and wallpapered walls.
This is an example of a large traditional u-shaped separated utility room in Portland with a submerged sink, shaker cabinets, blue cabinets, marble worktops, multi-coloured walls, porcelain flooring, a side by side washer and dryer, multi-coloured floors, white worktops, a timber clad ceiling and wallpapered walls.
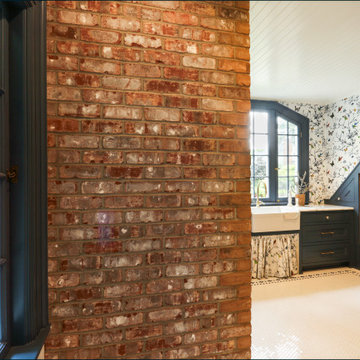
1912 Historic Landmark remodeled to have modern amenities while paying homage to the home's architectural style.
Design ideas for a large classic u-shaped separated utility room in Portland with a submerged sink, shaker cabinets, blue cabinets, marble worktops, multi-coloured walls, porcelain flooring, a side by side washer and dryer, multi-coloured floors, white worktops, a timber clad ceiling and wallpapered walls.
Design ideas for a large classic u-shaped separated utility room in Portland with a submerged sink, shaker cabinets, blue cabinets, marble worktops, multi-coloured walls, porcelain flooring, a side by side washer and dryer, multi-coloured floors, white worktops, a timber clad ceiling and wallpapered walls.

1912 Historic Landmark remodeled to have modern amenities while paying homage to the home's architectural style.
Inspiration for a large classic u-shaped separated utility room in Portland with a submerged sink, shaker cabinets, blue cabinets, marble worktops, multi-coloured walls, porcelain flooring, a side by side washer and dryer, multi-coloured floors, white worktops, a timber clad ceiling and wallpapered walls.
Inspiration for a large classic u-shaped separated utility room in Portland with a submerged sink, shaker cabinets, blue cabinets, marble worktops, multi-coloured walls, porcelain flooring, a side by side washer and dryer, multi-coloured floors, white worktops, a timber clad ceiling and wallpapered walls.
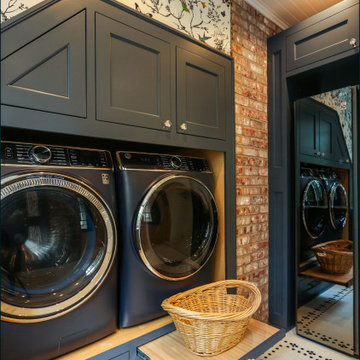
1912 Historic Landmark remodeled to have modern amenities while paying homage to the home's architectural style.
Inspiration for a large traditional u-shaped separated utility room in Portland with a submerged sink, shaker cabinets, blue cabinets, marble worktops, multi-coloured walls, porcelain flooring, a side by side washer and dryer, multi-coloured floors, white worktops, a timber clad ceiling and wallpapered walls.
Inspiration for a large traditional u-shaped separated utility room in Portland with a submerged sink, shaker cabinets, blue cabinets, marble worktops, multi-coloured walls, porcelain flooring, a side by side washer and dryer, multi-coloured floors, white worktops, a timber clad ceiling and wallpapered walls.
Traditional Utility Room with a Timber Clad Ceiling Ideas and Designs
1