Traditional Wardrobe with Porcelain Flooring Ideas and Designs
Refine by:
Budget
Sort by:Popular Today
1 - 20 of 533 photos
Item 1 of 3

Design ideas for a medium sized traditional gender neutral standard wardrobe in Boston with open cabinets, white cabinets, porcelain flooring and black floors.
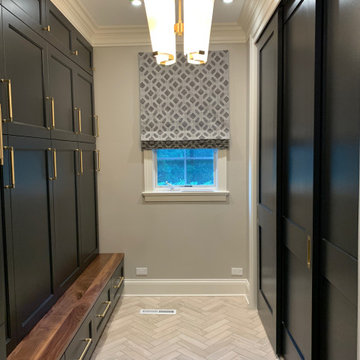
Mudroom storage and floor to ceiling closet to match. Closet and storage for family of 4. High ceiling with oversized stacked crown molding gives a coffered feel.

Walk-in custom-made closet with solid wood soft closing. It was female closet with white color finish. Porcelain Flooring material (beige color) and flat ceiling. The client received a personalized closet system that’s thoroughly organized, perfectly functional, and stylish to complement his décor and lifestyle. We added an island with a top in marble and jewelry drawers below in the custom walk-in closet.
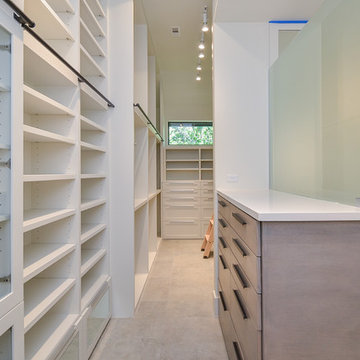
Photo of a medium sized traditional gender neutral walk-in wardrobe in Houston with flat-panel cabinets, grey cabinets, porcelain flooring and grey floors.
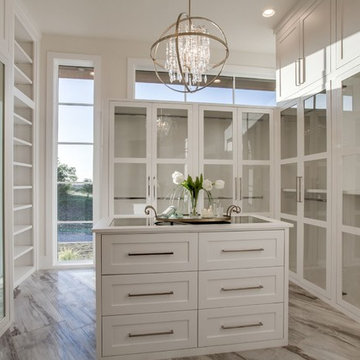
This is an example of an expansive traditional gender neutral walk-in wardrobe in Dallas with shaker cabinets, white cabinets, porcelain flooring and brown floors.
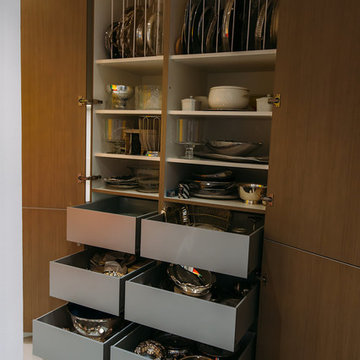
Kitchen designed by Cheryl Carpenter of Poggenpohl
Interior Designer: Tokerud & Co.
Architect: GSMA
Photographer: Joseph Nance Photography
This is an example of a large traditional wardrobe in Houston with flat-panel cabinets, grey cabinets and porcelain flooring.
This is an example of a large traditional wardrobe in Houston with flat-panel cabinets, grey cabinets and porcelain flooring.
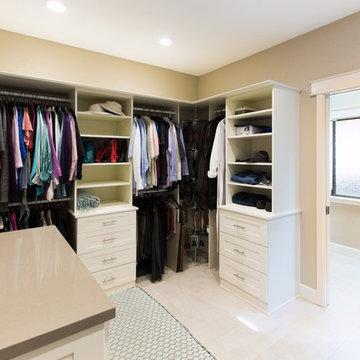
Master bedroom closet used to be an unused den space, set on outside wall. Reworking the space, moving the den footprint next to the masterbedroom, gives a nice walk in closet. Hallway space that ran through the center of the condo was relocated to the outside wall. Frosted windows give ambient light and privacy from the entrance. Extra wide doors allows for home owner to move through the space easily out to the garage as needed. Closet has a revolving shoe rack, upholstered bench with storage and counter space to fold clothes. Great light space for a closet!
Cooper Photography
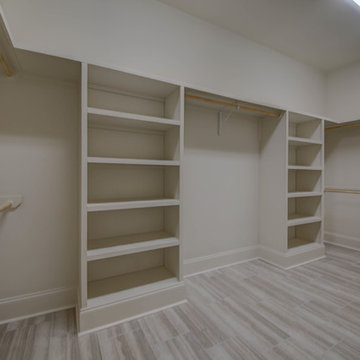
Large traditional gender neutral walk-in wardrobe in New Orleans with open cabinets, beige cabinets and porcelain flooring.
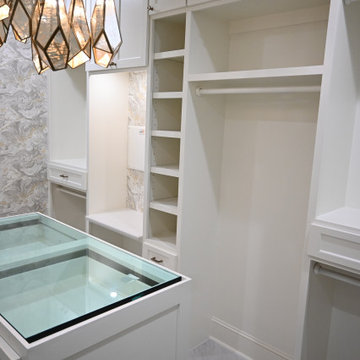
Incredible Master Closet transformation! We gutted the previous closet, installed custom shaker style cabinetry with a sloped edge and custom island with a glass top to create a display case. The porcelain floor tile has marble coloration and creates a gentle flow throughout the space. A beautiful chandelier and wallpaper accent wall completes this elegant Master Closet.
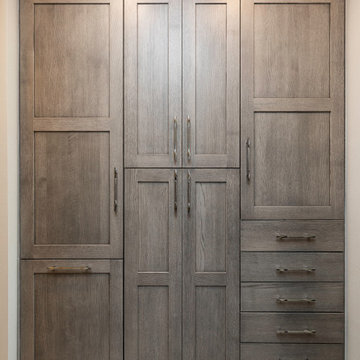
We re-imagined this master suite so that the bed and bath are separated by a well-designed his-and-hers closet. Through the custom closet you'll find a lavish bath with his and hers vanities, and subtle finishes in tones of gray for a peaceful beginning and end to every day.
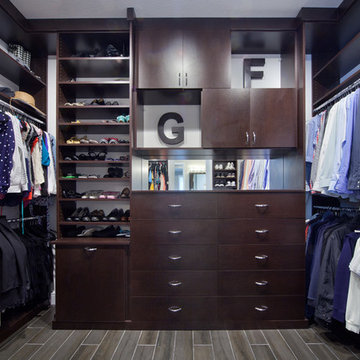
Custom designed built in closet. They love how easy it is to keep looking beautiful.
Photo of a medium sized classic gender neutral walk-in wardrobe in Orlando with flat-panel cabinets, dark wood cabinets and porcelain flooring.
Photo of a medium sized classic gender neutral walk-in wardrobe in Orlando with flat-panel cabinets, dark wood cabinets and porcelain flooring.
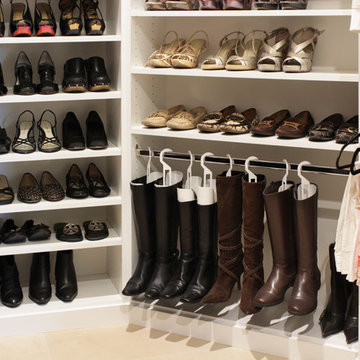
Flat Shoe Shelf and Boot Hangers
Kara Lashuay
Photo of a medium sized classic walk-in wardrobe for women in New York with flat-panel cabinets, white cabinets and porcelain flooring.
Photo of a medium sized classic walk-in wardrobe for women in New York with flat-panel cabinets, white cabinets and porcelain flooring.
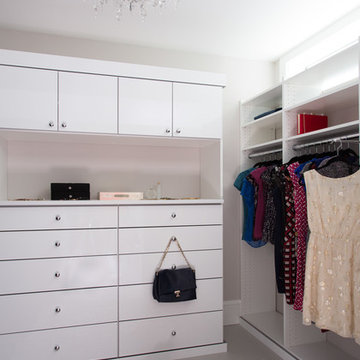
The wife's dressing room has a transom window to allow in natural light, built-in closets on two walls, and a bank of drawers and countertop for jewelry. The ceiling light fixture adds glamour.
Photo: Eric Roth
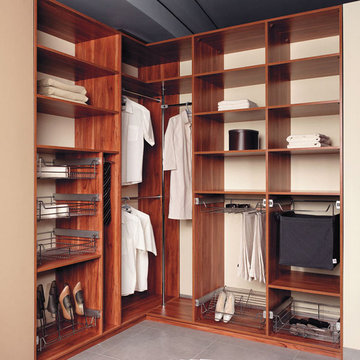
Komandor Canada Closet Organizer with Hanging in the corners, Pant Rack, Shoe Rack, Laundry Hamper and Wire Baskets to accommodate all your clothes!
Inspiration for a medium sized traditional gender neutral walk-in wardrobe in Toronto with open cabinets, medium wood cabinets, porcelain flooring and grey floors.
Inspiration for a medium sized traditional gender neutral walk-in wardrobe in Toronto with open cabinets, medium wood cabinets, porcelain flooring and grey floors.
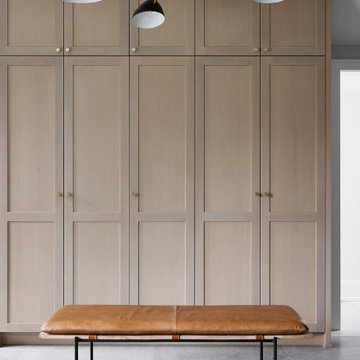
Devon Grace Interiors designed a modern and functional mudroom with a combination of navy blue and white oak cabinetry that maximizes storage. DGI opted to include a combination of closed cabinets, open shelves, cubbies, and coat hooks in the custom cabinetry design to create the most functional storage solutions for the mudroom.
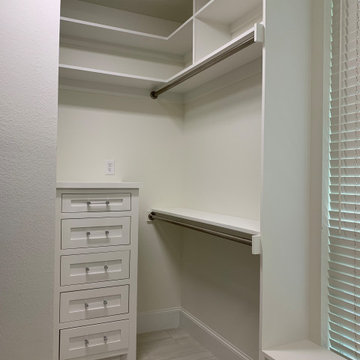
Medium sized classic gender neutral walk-in wardrobe in Dallas with shaker cabinets, white cabinets, porcelain flooring and white floors.
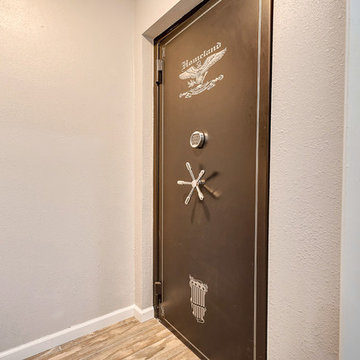
Walk-in closet security door with dressers, hanging rods, cube storage, and shelving. Jennifer Vera Photography.
Inspiration for a medium sized traditional gender neutral walk-in wardrobe in Houston with flat-panel cabinets, white cabinets, porcelain flooring and beige floors.
Inspiration for a medium sized traditional gender neutral walk-in wardrobe in Houston with flat-panel cabinets, white cabinets, porcelain flooring and beige floors.
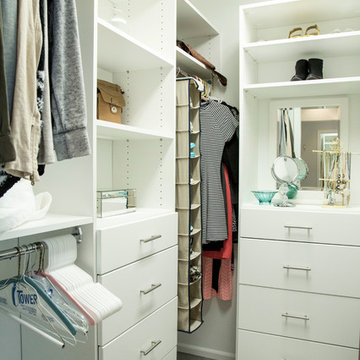
Inspiration for a classic walk-in wardrobe for women in Kansas City with flat-panel cabinets, white cabinets and porcelain flooring.
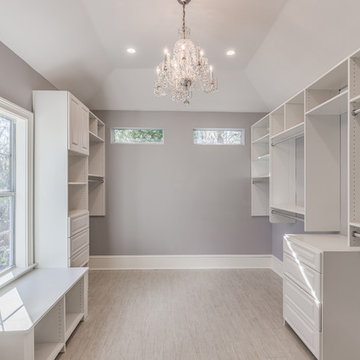
This is an example of a large traditional walk-in wardrobe in Jacksonville with white cabinets and porcelain flooring.
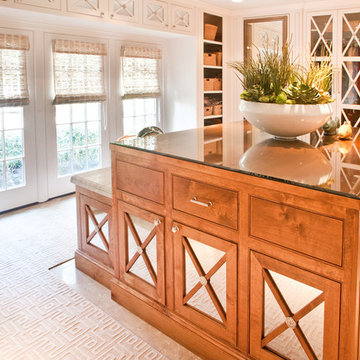
RUDA Photography
Expansive traditional walk-in wardrobe for women in Dallas with white cabinets, porcelain flooring and beige floors.
Expansive traditional walk-in wardrobe for women in Dallas with white cabinets, porcelain flooring and beige floors.
Traditional Wardrobe with Porcelain Flooring Ideas and Designs
1