Traditional Entrance with Travertine Flooring Ideas and Designs
Refine by:
Budget
Sort by:Popular Today
1 - 20 of 924 photos
Item 1 of 3

Our Ridgewood Estate project is a new build custom home located on acreage with a lake. It is filled with luxurious materials and family friendly details.
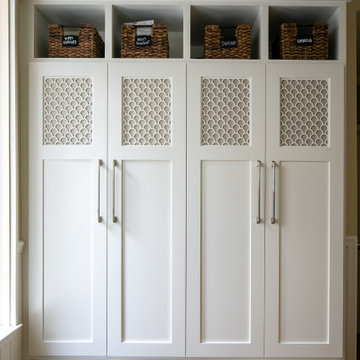
Beautiful scalloped panels are inset into these mudroom doors for an elegant, yet functional storage solution.
This is an example of a classic boot room in Orange County with beige walls, travertine flooring and beige floors.
This is an example of a classic boot room in Orange County with beige walls, travertine flooring and beige floors.
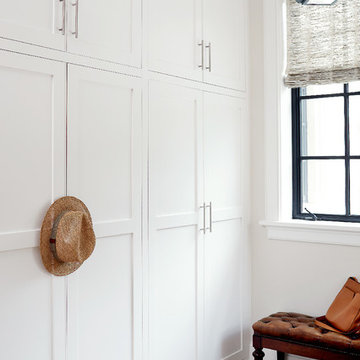
Stacey Van Berkel
Photo of a traditional boot room in Other with white walls and travertine flooring.
Photo of a traditional boot room in Other with white walls and travertine flooring.

The functionality of the mudroom is great. The door, painted a cheery shade called “Castaway,” brings a smile to your face every time you leave. It's affectionately referred to by the homeowners as the "Smile Door."
Photo by Mike Mroz of Michael Robert Construction
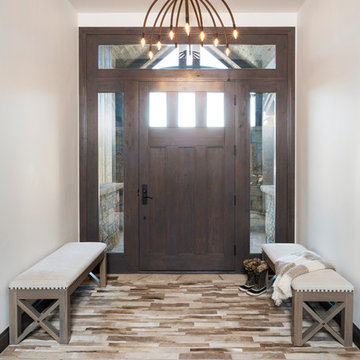
Design ideas for a medium sized traditional foyer in Denver with white walls, travertine flooring, a single front door, a dark wood front door and beige floors.
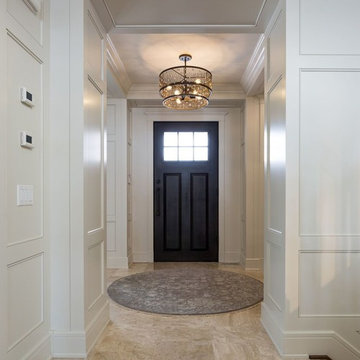
Inspiration for a medium sized classic foyer in Calgary with white walls, travertine flooring, a single front door and a dark wood front door.
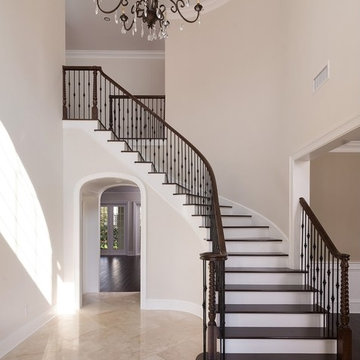
Built by Bayfair Homes
Design ideas for a medium sized classic foyer in Tampa with beige walls, travertine flooring, a double front door, a dark wood front door and beige floors.
Design ideas for a medium sized classic foyer in Tampa with beige walls, travertine flooring, a double front door, a dark wood front door and beige floors.

A curious quirk of the long-standing popularity of open plan kitchen /dining spaces is the need to incorporate boot rooms into kitchen re-design plans. We all know that open plan kitchen – dining rooms are absolutely perfect for modern family living but the downside is that for every wall knocked through, precious storage space is lost, which can mean that clutter inevitably ensues.
Designating an area just off the main kitchen, ideally near the back entrance, which incorporates storage and a cloakroom is the ideal placement for a boot room. For families whose focus is on outdoor pursuits, incorporating additional storage under bespoke seating that can hide away wellies, walking boots and trainers will always prove invaluable particularly during the colder months.
A well-designed boot room is not just about storage though, it’s about creating a practical space that suits the needs of the whole family while keeping the design aesthetic in line with the rest of the project.
With tall cupboards and under seating storage, it’s easy to pack away things that you don’t use on a daily basis but require from time to time, but what about everyday items you need to hand? Incorporating artisan shelves with coat pegs ensures that coats and jackets are easily accessible when coming in and out of the home and also provides additional storage above for bulkier items like cricket helmets or horse-riding hats.
In terms of ensuring continuity and consistency with the overall project design, we always recommend installing the same cabinetry design and hardware as the main kitchen, however, changing the paint choices to reflect a change in light and space is always an excellent idea; thoughtful consideration of the colour palette is always time well spent in the long run.
Lastly, a key consideration for the boot rooms is the flooring. A hard-wearing and robust stone flooring is essential in what is inevitably an area of high traffic.
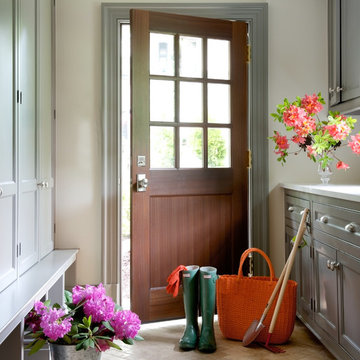
Jane Beiles Photography
Inspiration for a traditional boot room in New York with white walls, travertine flooring, a single front door, a dark wood front door and beige floors.
Inspiration for a traditional boot room in New York with white walls, travertine flooring, a single front door, a dark wood front door and beige floors.
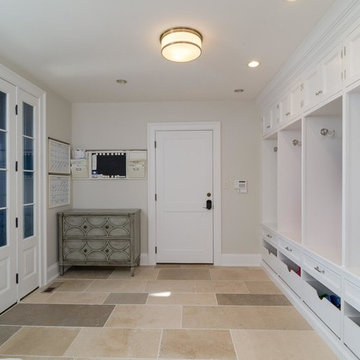
Front to back entry
This is an example of a large classic boot room in San Francisco with white walls, travertine flooring, a single front door, a white front door and multi-coloured floors.
This is an example of a large classic boot room in San Francisco with white walls, travertine flooring, a single front door, a white front door and multi-coloured floors.

Finecraft Contractors, Inc.
GTM Architects
Randy Hill Photography
Large classic boot room in DC Metro with green walls, travertine flooring and brown floors.
Large classic boot room in DC Metro with green walls, travertine flooring and brown floors.
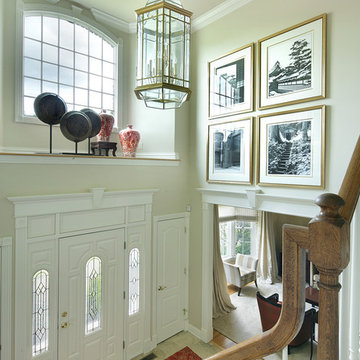
This is the entrance foyer that features a rug with a slightly Asian flavor in a cinnabar color. The art above the door are photos of Japanese black and white temples enlarged to fit the space. The designer placed a grouping of artifacts above the doorway some which incorporate a nautral look and others that bring in the cinnabar color.
Designer: Jo Ann Alston
Photogrpher: Peter Rymwid
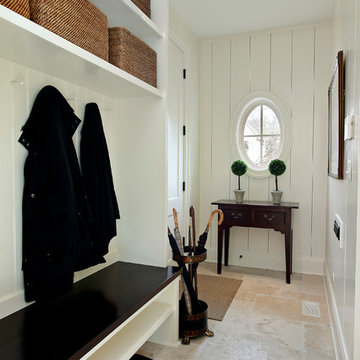
The mud room leading in from the garage features a bench with coat and shoe storage.
Larry Malvin Photography
Design ideas for a classic boot room in Chicago with beige walls and travertine flooring.
Design ideas for a classic boot room in Chicago with beige walls and travertine flooring.
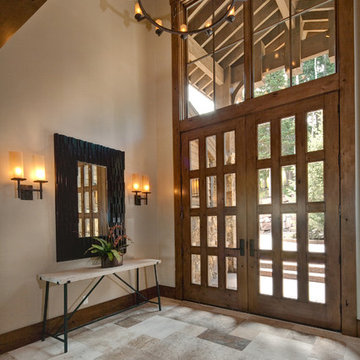
Design ideas for a classic entrance in Salt Lake City with a double front door, a glass front door and travertine flooring.

This entry foyer lacked personality and purpose. The simple travertine flooring and iron staircase railing provided a background to set the stage for the rest of the home. A colorful vintage oushak rug pulls the zesty orange from the patterned pillow and tulips. A greek key upholstered bench provides a much needed place to take off your shoes. The homeowners gathered all of the their favorite family photos and we created a focal point with mixed sizes of black and white photos. They can add to their collection over time as new memories are made.
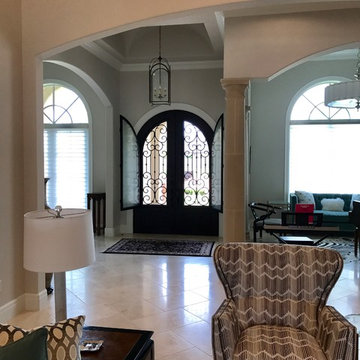
This is an example of a medium sized classic front door in Oklahoma City with beige walls, travertine flooring, a double front door and beige floors.
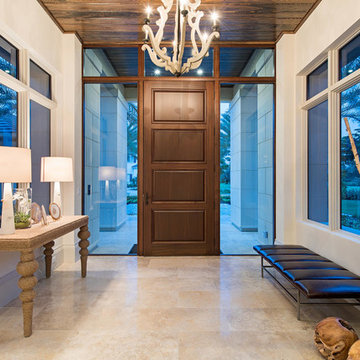
Photo of an expansive classic front door in Miami with white walls, travertine flooring, a single front door, a medium wood front door and feature lighting.
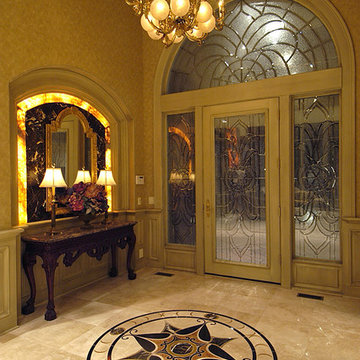
Home built by Arjay Builders Inc.
This is an example of an expansive traditional foyer in Omaha with beige walls, travertine flooring, a single front door and a glass front door.
This is an example of an expansive traditional foyer in Omaha with beige walls, travertine flooring, a single front door and a glass front door.
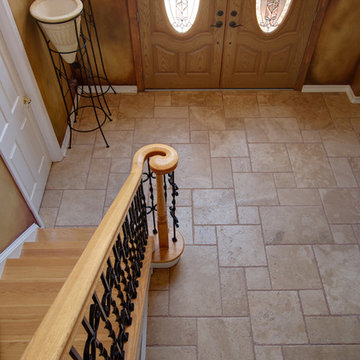
Patara Medium brushed and chiseled travertine tiles. Visit www.stone-mart.com or call (813) 885-6900 for more information.
Classic entrance in Other with travertine flooring and a medium wood front door.
Classic entrance in Other with travertine flooring and a medium wood front door.
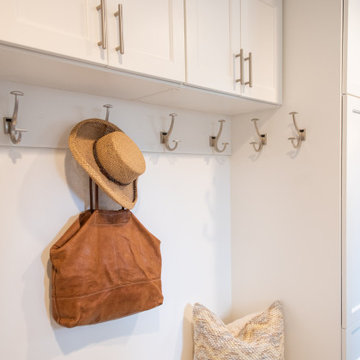
This cottage style mudroom in all white gives ample storage just as you walk in the door. It includes a counter to drop off groceries, a bench with shoe storage below, and multiple large coat hooks for hats, jackets, and handbags. The design also includes deep cabinets to store those unsightly bulk items.
Traditional Entrance with Travertine Flooring Ideas and Designs
1