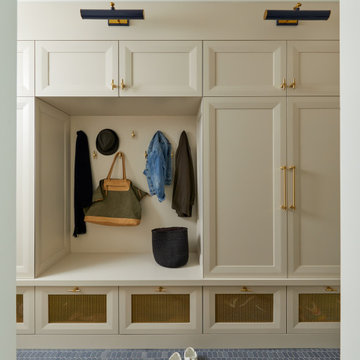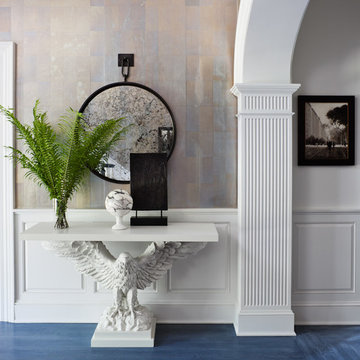Traditional Entrance with Blue Floors Ideas and Designs
Refine by:
Budget
Sort by:Popular Today
1 - 20 of 105 photos
Item 1 of 3

This 1950’s mid century ranch had good bones, but was not all that it could be - especially for a family of four. The entrance, bathrooms and mudroom lacked storage space and felt dark and dingy.
The main bathroom was transformed back to its original charm with modern updates by moving the tub underneath the window, adding in a double vanity and a built-in laundry hamper and shelves. Casework used satin nickel hardware, handmade tile, and a custom oak vanity with finger pulls instead of hardware to create a neutral, clean bathroom that is still inviting and relaxing.
The entry reflects this natural warmth with a custom built-in bench and subtle marbled wallpaper. The combined laundry, mudroom and boy's bath feature an extremely durable watery blue cement tile and more custom oak built-in pieces. Overall, this renovation created a more functional space with a neutral but warm palette and minimalistic details.
Interior Design: Casework
General Contractor: Raven Builders
Photography: George Barberis
Press: Rebecca Atwood, Rue Magazine
On the Blog: SW Ranch Master Bath Before & After

Entering from the garage, this mud area is a welcoming transition between the exterior and interior spaces. Since this is located in an open plan family room, the homeowners wanted the built-in cabinets to echo the style in the rest of the house while still providing all the benefits of a mud room.
Kara Lashuay

Photo of a medium sized traditional boot room in Minneapolis with beige walls, ceramic flooring and blue floors.

Walnut Mudroom Built ins with custom bench
This is an example of a large traditional boot room in New York with beige walls, ceramic flooring, a single front door, a brown front door and blue floors.
This is an example of a large traditional boot room in New York with beige walls, ceramic flooring, a single front door, a brown front door and blue floors.
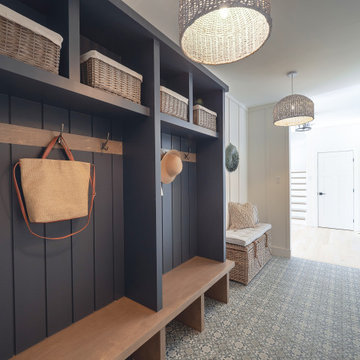
Modern lake house decorated with warm wood tones and blue accents.
Photo of a large traditional boot room in Other with white walls, porcelain flooring, a single front door and blue floors.
Photo of a large traditional boot room in Other with white walls, porcelain flooring, a single front door and blue floors.
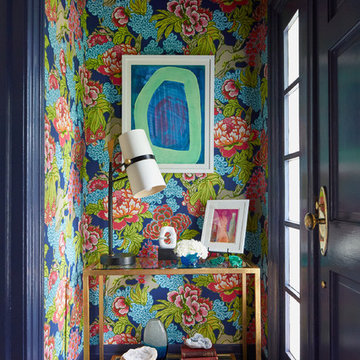
Photographed by Laura Moss
Design ideas for a small classic hallway in New York with multi-coloured walls, a single front door, a blue front door and blue floors.
Design ideas for a small classic hallway in New York with multi-coloured walls, a single front door, a blue front door and blue floors.
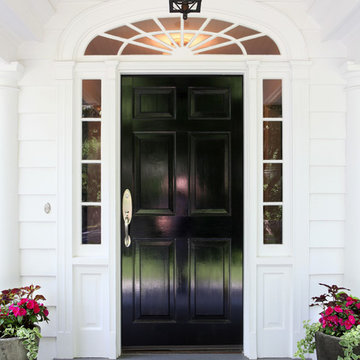
Our Princeton Architects designed the barrel vaulted ceiling to complement the existing transom window above the front door.
Photo of a large traditional front door in Other with white walls, slate flooring, a single front door, a black front door, blue floors and feature lighting.
Photo of a large traditional front door in Other with white walls, slate flooring, a single front door, a black front door, blue floors and feature lighting.
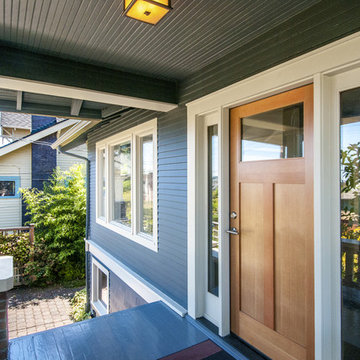
Dan Farmer- Seattle Home Tours
Photo of a medium sized classic front door in Seattle with blue walls, painted wood flooring, a single front door, a light wood front door and blue floors.
Photo of a medium sized classic front door in Seattle with blue walls, painted wood flooring, a single front door, a light wood front door and blue floors.
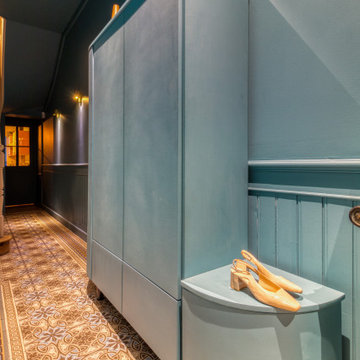
Création d'un meuble sur mesure (dressing et chaussures) et un petit banc dans un couloir d'entrée. Mise en valeur des carreaux ciment d'époque de la maison.
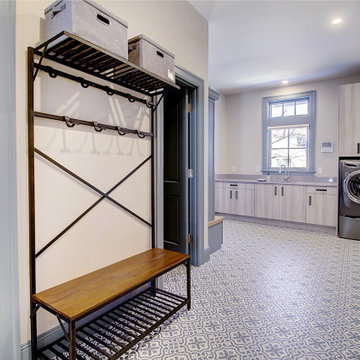
Expansive traditional boot room in Denver with beige walls, ceramic flooring, a single front door, a medium wood front door and blue floors.
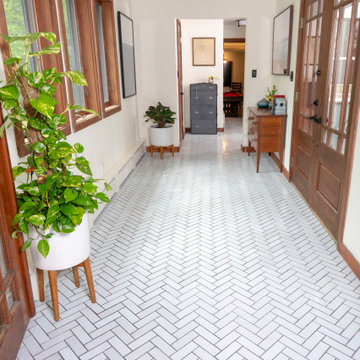
Start out with a show stopper by adding light blue herringbone tile into your entryway floor design.
DESIGN
High Street Homes
Tile Shown: 2x6 in Moonshine
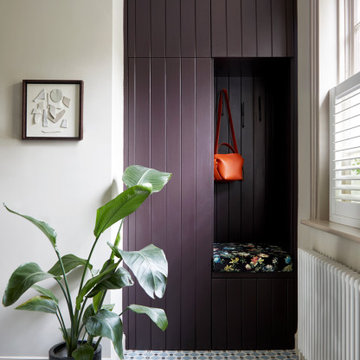
Built-in coat storage in the hallway, with seating area. Tongue and groove panelling painted in a rich plum colour against soft stone coloured walls.
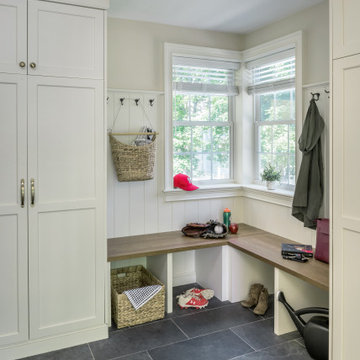
A mudroom addition for a busy family's gear. Photography by Aaron Usher III. See more on Instagram @redhousedesignbuild
Photo of a large classic boot room in Providence with white walls, slate flooring, a single front door, a blue front door, blue floors and panelled walls.
Photo of a large classic boot room in Providence with white walls, slate flooring, a single front door, a blue front door, blue floors and panelled walls.
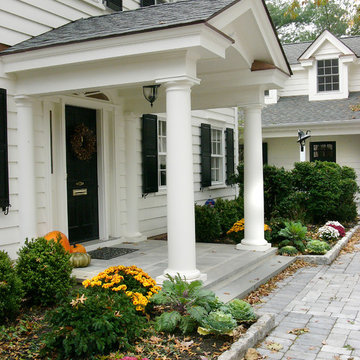
A classic traditional porch with tuscan columns and barrel vaulted interior roof with great attention paid to the exterior trim work.
Design ideas for a medium sized traditional front door in Other with white walls, a single front door, a black front door and blue floors.
Design ideas for a medium sized traditional front door in Other with white walls, a single front door, a black front door and blue floors.
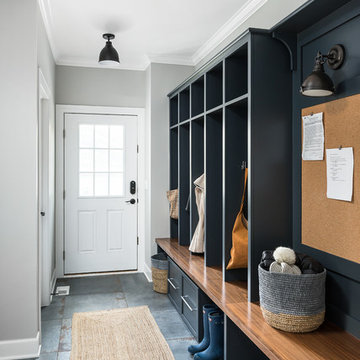
Picture Perfect home
Large classic boot room in Chicago with grey walls, porcelain flooring and blue floors.
Large classic boot room in Chicago with grey walls, porcelain flooring and blue floors.
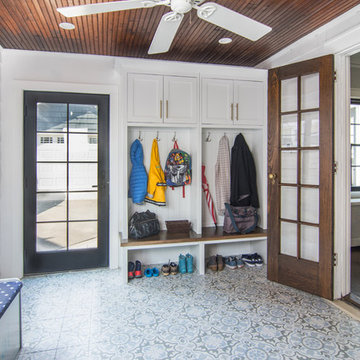
The remodeled mudroom features reporposed vinyl floor tiles, bench seating and storage, hardwood ceiling and recessed panel cabinets. AMA Construction, Laura Molina kitchen design, In House Photography.
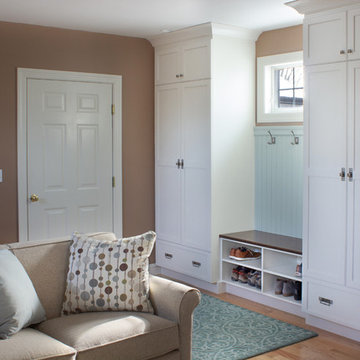
Entering from the garage, this mud area is a welcoming transition between the exterior and interior spaces. Since this is located in an open plan family room, the homeowners wanted the built-in cabinets to echo the style in the rest of the house while still providing all the benefits of a mud room.
Kara Lashuay
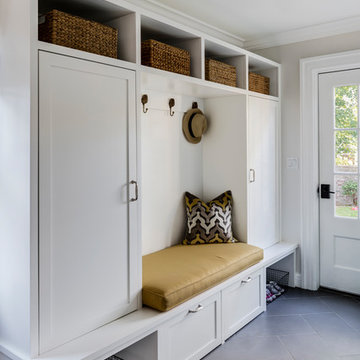
TEAM
Architect: LDa Architecture & Interiors
Interior Designer: Kennerknecht Design Group
Builder: Aedi Construction
Photographer: Greg Premru Photography
Traditional Entrance with Blue Floors Ideas and Designs
1
