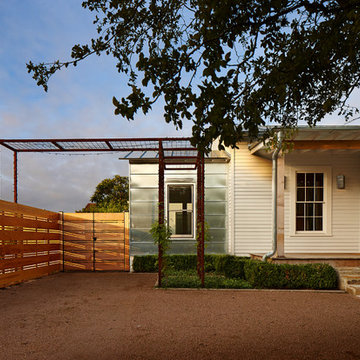Traditional Entrance with a Light Wood Front Door Ideas and Designs
Sort by:Popular Today
1 - 20 of 880 photos

Warm and inviting this new construction home, by New Orleans Architect Al Jones, and interior design by Bradshaw Designs, lives as if it's been there for decades. Charming details provide a rich patina. The old Chicago brick walls, the white slurried brick walls, old ceiling beams, and deep green paint colors, all add up to a house filled with comfort and charm for this dear family.
Lead Designer: Crystal Romero; Designer: Morgan McCabe; Photographer: Stephen Karlisch; Photo Stylist: Melanie McKinley.

inviting foyer. Soft blues and French oak floors lead into the great room
Design ideas for an expansive classic foyer in Miami with blue walls, a double front door and a light wood front door.
Design ideas for an expansive classic foyer in Miami with blue walls, a double front door and a light wood front door.
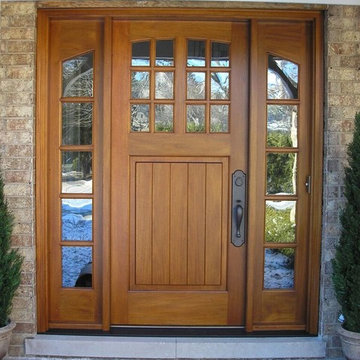
Design ideas for a large classic front door in Chicago with a single front door and a light wood front door.
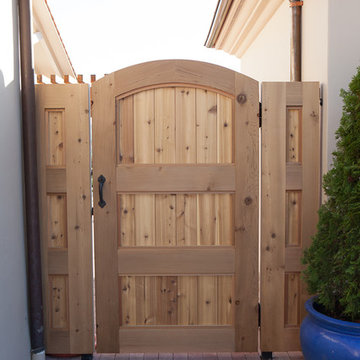
Inspiration for a medium sized classic entrance in San Francisco with a single front door and a light wood front door.
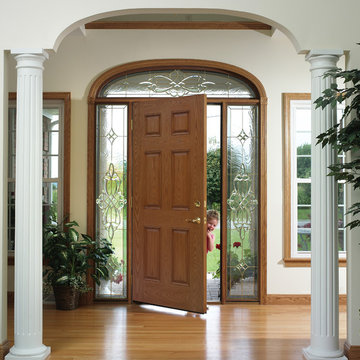
Design ideas for a classic entrance in Austin with white walls, light hardwood flooring, a single front door, a light wood front door and beige floors.
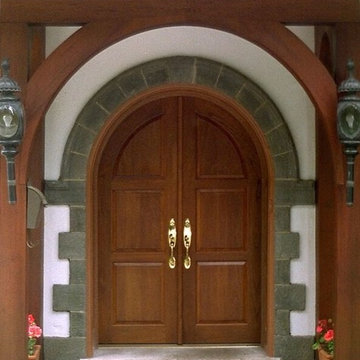
Fabricated from Spanish Cedar, this entry was made to fit an existing stone opening. It features raised panels on the door leaves as well as curved raised paneling in the extension jamb.
Philadelphia, PA.
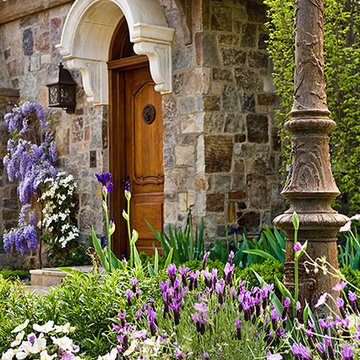
Stone over door with antique French Lampost in the garden
This is an example of a traditional entrance in San Francisco with a single front door and a light wood front door.
This is an example of a traditional entrance in San Francisco with a single front door and a light wood front door.
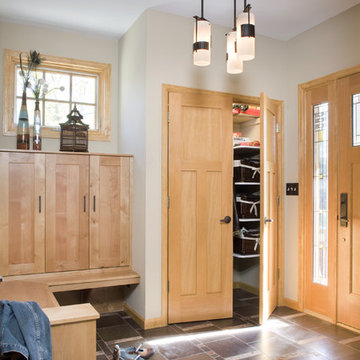
Tile floor pattern of glazed tile, marble, and textured squares; red birch built-in bench and "lockers"; Hubbardton Forge pendants
Photo of a classic boot room in Denver with a single front door and a light wood front door.
Photo of a classic boot room in Denver with a single front door and a light wood front door.
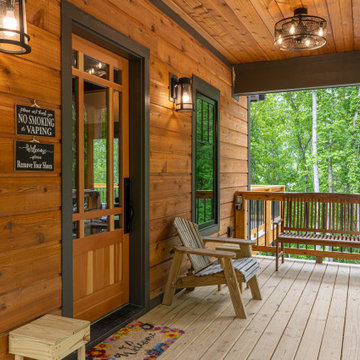
Welcoming entrance let's you know that you have made it and it is time to relax
Medium sized traditional front door in Other with a light wood front door and a wood ceiling.
Medium sized traditional front door in Other with a light wood front door and a wood ceiling.

Design ideas for a medium sized classic foyer in New York with beige walls, slate flooring, a single front door and a light wood front door.
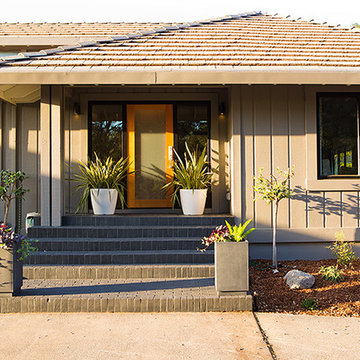
Photo of a medium sized traditional front door in San Francisco with a single front door and a light wood front door.
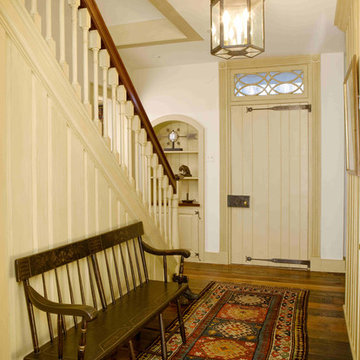
Foyer of new construction farmhouse in Chester County, PA features custom lighting design and fixtures from Winterhur Museum's Archives Collection. The chandelier was a custom designed and fabricated piece, one of a kind. The bench and rug are antiques.
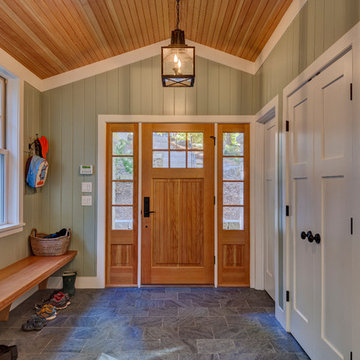
Greg Hubbard Photography
Medium sized traditional boot room in Burlington with green walls, slate flooring, a single front door and a light wood front door.
Medium sized traditional boot room in Burlington with green walls, slate flooring, a single front door and a light wood front door.

Expansive 2-story entry way and staircase opens into a formal living room with fireplace and two separate seating areas. Large windows across the room let in light and take one's eye toward the lake.
Tom Grimes Photography
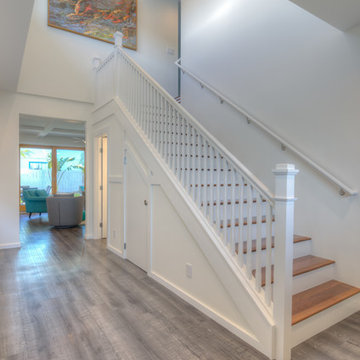
Hawkins and Biggins Photography
This is an example of a large classic foyer in Hawaii with white walls, vinyl flooring, a double front door, a light wood front door and grey floors.
This is an example of a large classic foyer in Hawaii with white walls, vinyl flooring, a double front door, a light wood front door and grey floors.
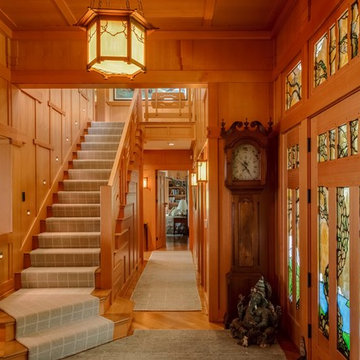
Brian Vanden Brink Photographer
Inspiration for a large classic foyer in Portland Maine with light hardwood flooring, a single front door and a light wood front door.
Inspiration for a large classic foyer in Portland Maine with light hardwood flooring, a single front door and a light wood front door.
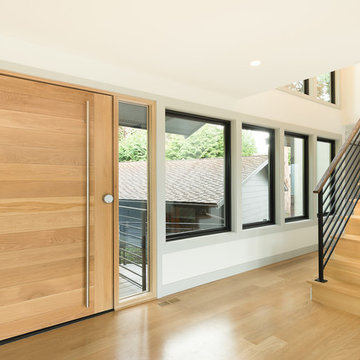
Medium sized traditional front door in Seattle with white walls, light hardwood flooring, a pivot front door, a light wood front door and beige floors.
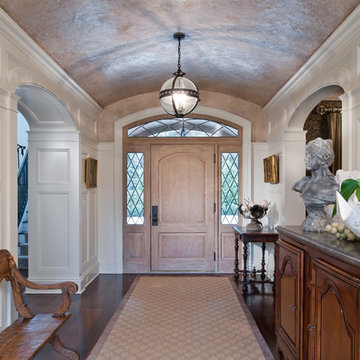
Inspiration for a large traditional foyer in New York with white walls, dark hardwood flooring, a light wood front door and a single front door.
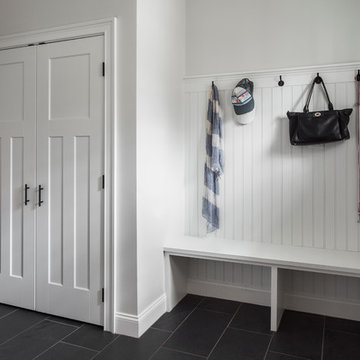
Kitchen and mudroom remodel by Woodland Contracting in Duxbury, MA.
This is an example of a medium sized traditional boot room in Boston with white walls, slate flooring, a single front door and a light wood front door.
This is an example of a medium sized traditional boot room in Boston with white walls, slate flooring, a single front door and a light wood front door.
Traditional Entrance with a Light Wood Front Door Ideas and Designs
1
