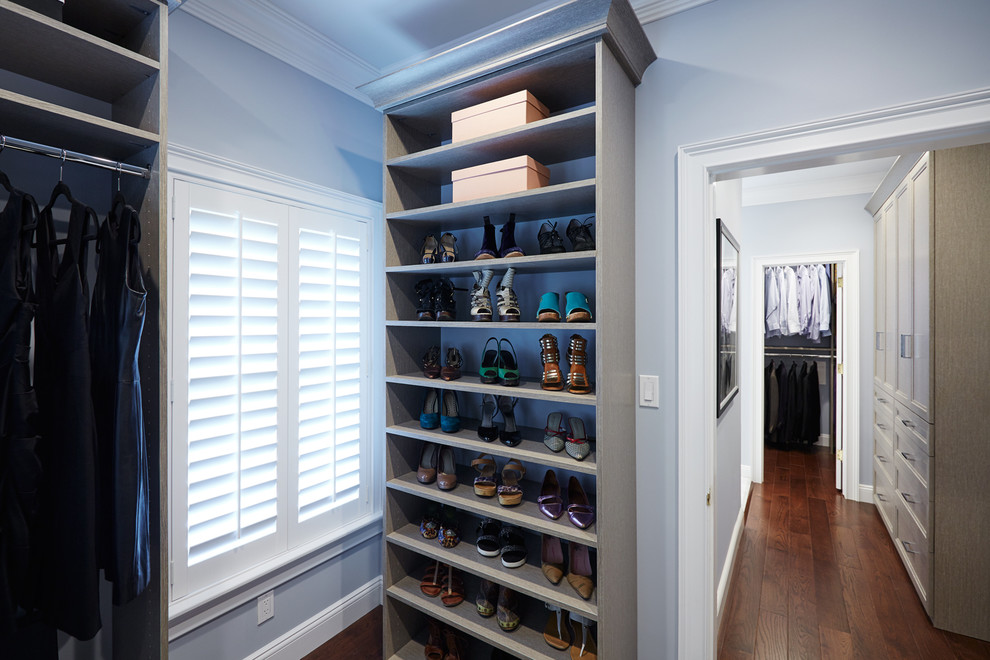
Transitional Walk-In Closet
Transitional Wardrobe, New York
Deborah Martin reconfigured the floor plan to better utilize an adjacent dressing area connecting the master bathroom to the master bedroom that bridges his and hers dedicated walk in closets. An unused long single sink vanity with recessed soffit lighting was ripped out to make way for additional concealed storage.
Closet Cabinetry: Symmetry Closets
Photo Credit: Tim Williams Photography
